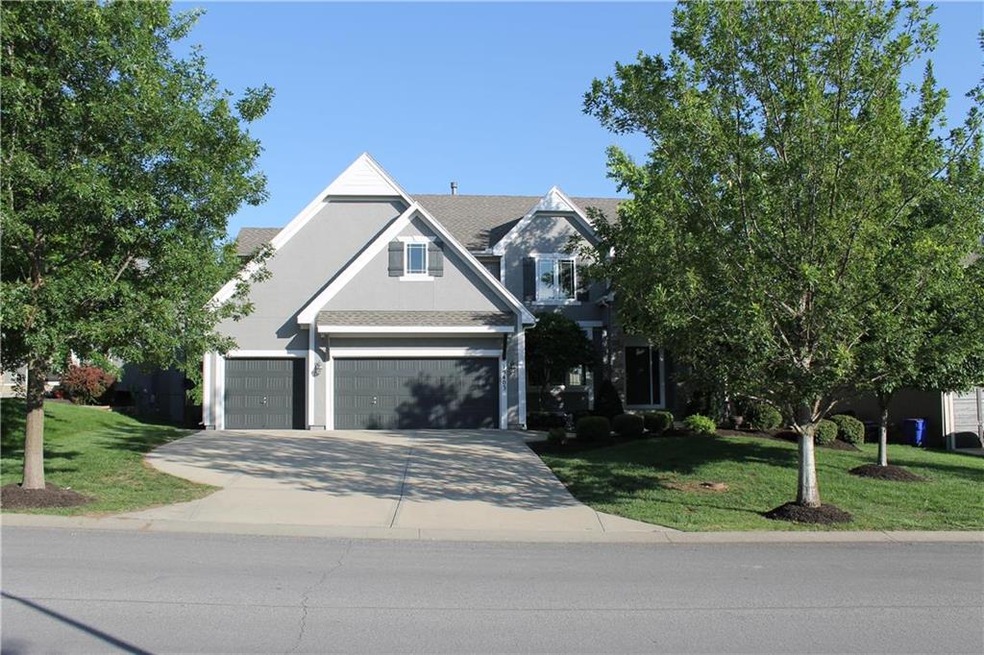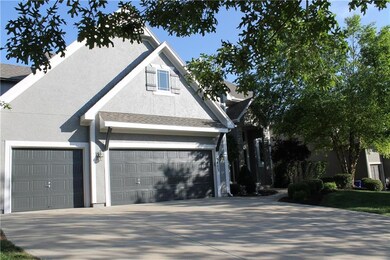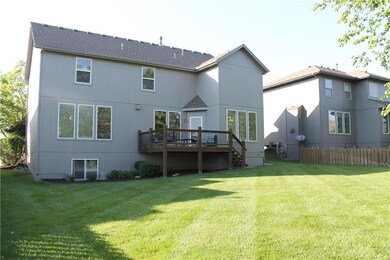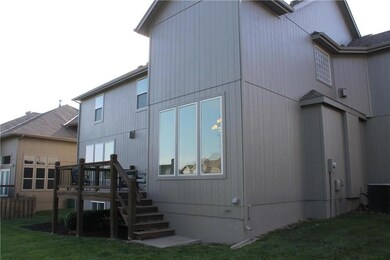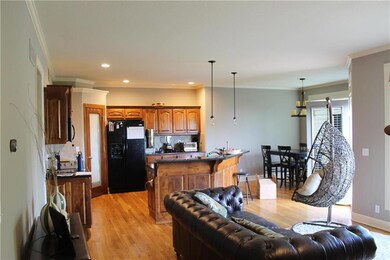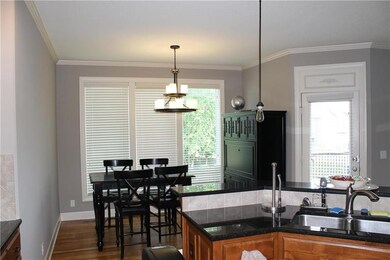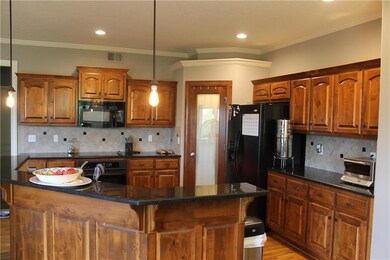
15403 W 164th Terrace Olathe, KS 66062
Estimated Value: $589,520 - $618,000
Highlights
- Deck
- Great Room with Fireplace
- Traditional Architecture
- Prairie Creek Elementary School Rated A-
- Vaulted Ceiling
- Wood Flooring
About This Home
As of November 2019Be ready to move in the minute you pull up! The exterior has just been freshly painted & the yard professionally landscaped. Walk inside & admire the also freshly painted interior! Beautiful open. airy floor plan w/ natural sunlight welcoming you from all the windows. Watch some Netflix or have a snack by the lg stone see thru fireplace from the living room or the hearth room. Grab the buns from the walk in pantry & unwind w/friends & drinks for a cook out on the back deck. Retreat to the huge Mst suite & relax NEIGHBORHOOD ENVY LOCATION! The house sits on a quiet very low traffic street across from the pool and playground. Walk or bike down to Price Chopper on the trails that go through the neighborhood! Heritage Park and golf course close by and all your shopping needs and restaurants!
Last Agent to Sell the Property
Platinum Realty LLC License #SP00225708 Listed on: 06/08/2019

Home Details
Home Type
- Single Family
Est. Annual Taxes
- $6,780
Year Built
- Built in 2007
Lot Details
- 9,384 Sq Ft Lot
- Sprinkler System
HOA Fees
- $46 Monthly HOA Fees
Parking
- 3 Car Attached Garage
- Front Facing Garage
Home Design
- Traditional Architecture
- Composition Roof
- Stone Trim
Interior Spaces
- 2,959 Sq Ft Home
- Vaulted Ceiling
- See Through Fireplace
- Thermal Windows
- Great Room with Fireplace
- 3 Fireplaces
- Sitting Room
- Formal Dining Room
- Wood Flooring
- Laundry on main level
Kitchen
- Breakfast Room
- Kitchen Island
Bedrooms and Bathrooms
- 4 Bedrooms
- Walk-In Closet
- Whirlpool Bathtub
Basement
- Basement Fills Entire Space Under The House
- Sump Pump
- Natural lighting in basement
Outdoor Features
- Deck
- Playground
- Porch
Location
- City Lot
Schools
- Prairie Creek Elementary School
- Spring Hill High School
Utilities
- Central Heating and Cooling System
- Heat Pump System
Listing and Financial Details
- Assessor Parcel Number DP23750000 0025
Community Details
Overview
- Stonebridge Park Subdivision
Recreation
- Community Pool
- Trails
Ownership History
Purchase Details
Home Financials for this Owner
Home Financials are based on the most recent Mortgage that was taken out on this home.Purchase Details
Home Financials for this Owner
Home Financials are based on the most recent Mortgage that was taken out on this home.Purchase Details
Home Financials for this Owner
Home Financials are based on the most recent Mortgage that was taken out on this home.Purchase Details
Similar Homes in the area
Home Values in the Area
Average Home Value in this Area
Purchase History
| Date | Buyer | Sale Price | Title Company |
|---|---|---|---|
| Jones Tyler | -- | None Available | |
| Borgelt Orin S | -- | Platinum Title Llc | |
| Borgelt Orin S | -- | Chicago Title Ins Co | |
| Bicknier Construction Inc | -- | Chicago Title Ins Co |
Mortgage History
| Date | Status | Borrower | Loan Amount |
|---|---|---|---|
| Open | Jones Tyler A | $60,000 | |
| Open | Jones Tyler | $326,000 | |
| Closed | Jones Tyler Alexander | $297,600 | |
| Previous Owner | Borgelt Orin S | $265,600 | |
| Previous Owner | Borgelt Orin S | $270,360 |
Property History
| Date | Event | Price | Change | Sq Ft Price |
|---|---|---|---|---|
| 11/07/2019 11/07/19 | Sold | -- | -- | -- |
| 09/24/2019 09/24/19 | Pending | -- | -- | -- |
| 09/19/2019 09/19/19 | Price Changed | $379,900 | -1.3% | $128 / Sq Ft |
| 06/28/2019 06/28/19 | Price Changed | $385,000 | -3.5% | $130 / Sq Ft |
| 06/16/2019 06/16/19 | Price Changed | $399,000 | -2.4% | $135 / Sq Ft |
| 06/08/2019 06/08/19 | For Sale | $409,000 | -- | $138 / Sq Ft |
Tax History Compared to Growth
Tax History
| Year | Tax Paid | Tax Assessment Tax Assessment Total Assessment is a certain percentage of the fair market value that is determined by local assessors to be the total taxable value of land and additions on the property. | Land | Improvement |
|---|---|---|---|---|
| 2024 | $6,780 | $56,350 | $11,970 | $44,380 |
| 2023 | $6,780 | $55,431 | $10,408 | $45,023 |
| 2022 | $6,215 | $50,210 | $10,408 | $39,802 |
| 2021 | $5,810 | $46,000 | $9,047 | $36,953 |
| 2020 | $5,361 | $42,262 | $9,047 | $33,215 |
| 2019 | $5,864 | $46,011 | $7,538 | $38,473 |
| 2018 | $5,469 | $44,551 | $7,537 | $37,014 |
| 2017 | $5,034 | $40,181 | $7,537 | $32,644 |
| 2016 | $4,769 | $37,938 | $7,537 | $30,401 |
| 2015 | $4,575 | $36,443 | $7,537 | $28,906 |
| 2013 | -- | $32,533 | $7,591 | $24,942 |
Agents Affiliated with this Home
-
Audrey Miller
A
Seller's Agent in 2019
Audrey Miller
Platinum Realty LLC
(913) 522-7438
2 in this area
6 Total Sales
Map
Source: Heartland MLS
MLS Number: 2170400
APN: DP23750000-0025
- 15513 W 166th St
- 15670 W 165th Terrace
- 16127 S Kaw St
- 16143 S Kaw St
- 16159 S Kaw St
- 15626 W 166th St
- 15758 W 165th Terrace
- 16661 S Marais Dr
- 16394 S Loiret St
- 16534 S Loiret St
- 15826 W 165th Terrace
- 16684 S Hall St
- 15882 W 165th Terrace
- 16388 S Brougham Dr
- 16716 S Twilight Ln
- 16723 S Twilight Ln
- 15945 W 165th St
- 16711 S Hall St
- 16731 S Twilight Ln
- 16486 S Chalet Dr
- 15403 W 164th Terrace
- 15425 W 164th Terrace
- 15397 W 164th Terrace
- 15402 W 165th St
- 15447 W 164th Terrace
- 15375 W 164th Terrace
- 16431 S Hall St
- 15396 W 165th St
- 15446 W 165th St
- 15353 W 164th Terrace
- 15469 W 164th Terrace
- 15362 W 165th St
- 16426 S Twilight Ln
- 15468 W 165th St
- 16417 S Hall St
- 15331 W 164th Terrace
- 15334 W 165th St
- 16426 S Hall St
- 15401 W 165th St
- 15389 W 165th St
