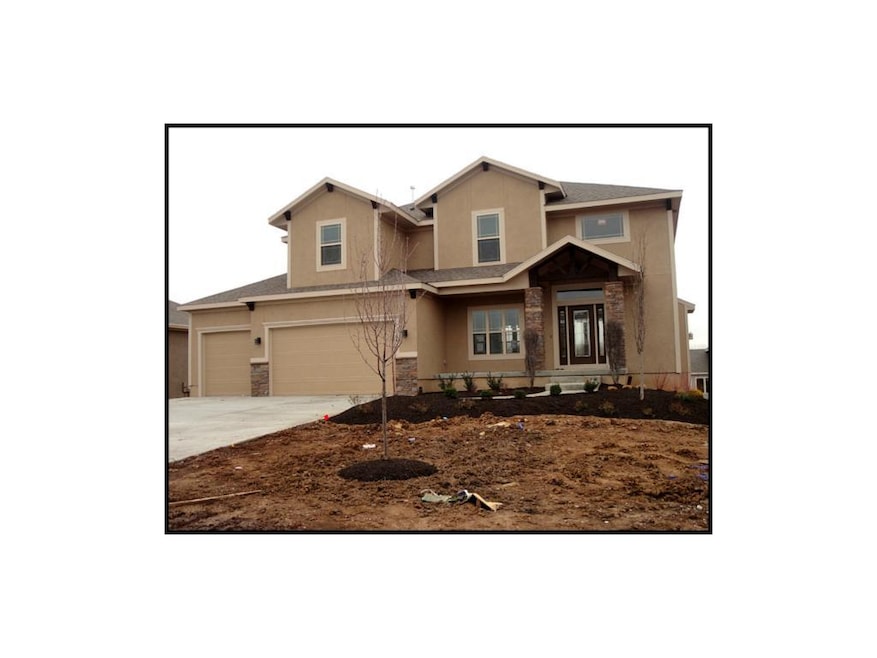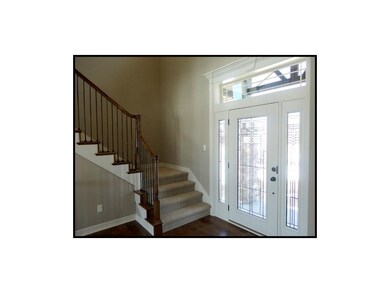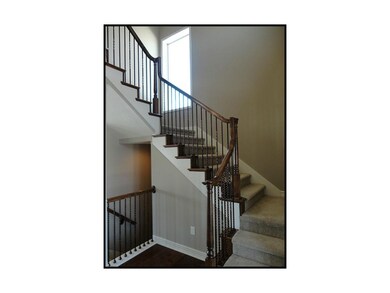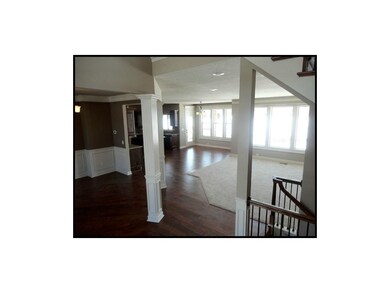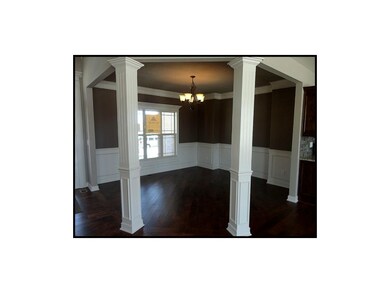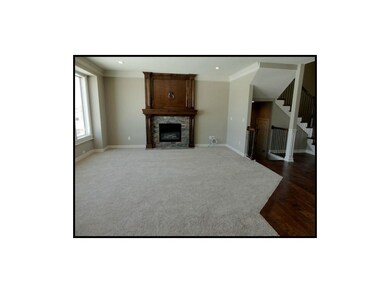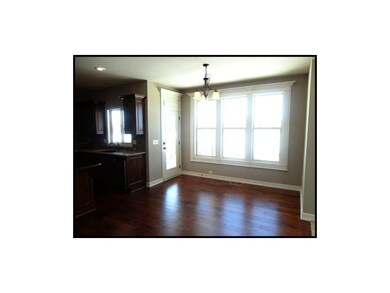
15404 Lucille St Overland Park, KS 66221
South Overland Park NeighborhoodHighlights
- Vaulted Ceiling
- Traditional Architecture
- Main Floor Bedroom
- Morse Elementary School Rated A+
- Wood Flooring
- Great Room with Fireplace
About This Home
As of June 2015Cotton Creek V 2-story by plan by Summit Custom Homes on a lrg greenbelt cul da sac lot in the low 400's! This open plan offers a 5th bedroom/flex room on the main level, large walk-in pantry, and awesome outdoor living w/ covered patio & stone fireplace. The Master suite is generous in size and features a huge walk-in closet and adjacent laundry. Rare opportunity to build new at this price point on approximately 1/2 acre greenbelt lot in Overland Park's newest premiere community! All photos are taken of a similar model that may include options and upgrades not included in the sales price. Please call agent for pricing details.
Last Agent to Sell the Property
Prime Development Land Co LLC License #BR00048603 Listed on: 10/07/2012
Co-Listed By
Stephanie Larson
Prime Development Land Co LLC License #SP00221286
Last Buyer's Agent
Prime Development Land Co LLC License #BR00048603 Listed on: 10/07/2012
Home Details
Home Type
- Single Family
Est. Annual Taxes
- $5,625
Lot Details
- Side Green Space
- Cul-De-Sac
- Sprinkler System
HOA Fees
- $75 Monthly HOA Fees
Parking
- 3 Car Attached Garage
Home Design
- Home Under Construction
- Traditional Architecture
- Blown-In Insulation
- Composition Roof
Interior Spaces
- Vaulted Ceiling
- Ceiling Fan
- Low Emissivity Windows
- Mud Room
- Great Room with Fireplace
- Formal Dining Room
- Den
- Laundry on upper level
Kitchen
- Breakfast Room
- Built-In Range
- Kitchen Island
- Disposal
Flooring
- Wood
- Carpet
Bedrooms and Bathrooms
- 5 Bedrooms
- Main Floor Bedroom
- Walk-In Closet
- 4 Full Bathrooms
Basement
- Walk-Out Basement
- Sump Pump
Schools
- Timber Creek Elementary School
- Blue Valley Southwest High School
Additional Features
- Playground
- Forced Air Heating and Cooling System
Listing and Financial Details
- Assessor Parcel Number NP03970000 0109
Community Details
Overview
- Association fees include trash pick up
- Bluestem Subdivision, Cotton Creek V Floorplan
- On-Site Maintenance
Recreation
- Community Pool
- Trails
Ownership History
Purchase Details
Home Financials for this Owner
Home Financials are based on the most recent Mortgage that was taken out on this home.Purchase Details
Home Financials for this Owner
Home Financials are based on the most recent Mortgage that was taken out on this home.Purchase Details
Home Financials for this Owner
Home Financials are based on the most recent Mortgage that was taken out on this home.Purchase Details
Home Financials for this Owner
Home Financials are based on the most recent Mortgage that was taken out on this home.Similar Homes in Overland Park, KS
Home Values in the Area
Average Home Value in this Area
Purchase History
| Date | Type | Sale Price | Title Company |
|---|---|---|---|
| Interfamily Deed Transfer | -- | Platinum Title Llc | |
| Warranty Deed | -- | Stewart Title Co | |
| Limited Warranty Deed | -- | Kansas City Title Inc | |
| Warranty Deed | -- | First American Title |
Mortgage History
| Date | Status | Loan Amount | Loan Type |
|---|---|---|---|
| Open | $379,000 | New Conventional | |
| Closed | $383,000 | New Conventional | |
| Closed | $387,000 | New Conventional | |
| Closed | $417,000 | New Conventional | |
| Previous Owner | $344,000 | Adjustable Rate Mortgage/ARM | |
| Previous Owner | $342,711 | Construction |
Property History
| Date | Event | Price | Change | Sq Ft Price |
|---|---|---|---|---|
| 06/02/2015 06/02/15 | Sold | -- | -- | -- |
| 04/14/2015 04/14/15 | Pending | -- | -- | -- |
| 04/13/2015 04/13/15 | For Sale | $455,000 | +7.1% | $164 / Sq Ft |
| 05/31/2013 05/31/13 | Sold | -- | -- | -- |
| 04/17/2013 04/17/13 | Pending | -- | -- | -- |
| 10/07/2012 10/07/12 | For Sale | $425,000 | -- | $153 / Sq Ft |
Tax History Compared to Growth
Tax History
| Year | Tax Paid | Tax Assessment Tax Assessment Total Assessment is a certain percentage of the fair market value that is determined by local assessors to be the total taxable value of land and additions on the property. | Land | Improvement |
|---|---|---|---|---|
| 2024 | $8,701 | $84,330 | $20,513 | $63,817 |
| 2023 | $8,188 | $78,361 | $20,513 | $57,848 |
| 2022 | $7,232 | $68,011 | $20,513 | $47,498 |
| 2021 | $7,243 | $64,791 | $16,399 | $48,392 |
| 2020 | $6,999 | $62,181 | $14,251 | $47,930 |
| 2019 | $7,067 | $61,456 | $12,391 | $49,065 |
| 2018 | $6,692 | $57,040 | $12,391 | $44,649 |
| 2017 | $6,501 | $54,429 | $12,391 | $42,038 |
| 2016 | $6,322 | $52,888 | $12,391 | $40,497 |
| 2015 | $5,947 | $49,531 | $11,160 | $38,371 |
| 2013 | -- | $28,969 | $11,160 | $17,809 |
Agents Affiliated with this Home
-
Kelli Becks

Seller's Agent in 2015
Kelli Becks
Keller Williams Realty Partners Inc.
(913) 579-7622
5 in this area
280 Total Sales
-
Sara Sweeney

Buyer's Agent in 2015
Sara Sweeney
ReeceNichols - Leawood
(913) 206-3895
6 in this area
107 Total Sales
-
Dennis Patterson
D
Seller's Agent in 2013
Dennis Patterson
Prime Development Land Co LLC
(816) 536-5693
2 in this area
17 Total Sales
-
S
Seller Co-Listing Agent in 2013
Stephanie Larson
Prime Development Land Co LLC
Map
Source: Heartland MLS
MLS Number: 1801019
APN: NP03970000-0109
- 15460 Quivira Rd
- 16924 Futura St
- 11814 W 149th St
- 10710 W 158th Terrace
- 16000 King St
- 15801 Parkhill St
- 12710 W 160th Terrace
- 16125 Earnshaw St
- 10311 W 151st Terrace
- 16121 Paradise St
- 10401 W 151st St
- 16200 Bluejacket St
- Westminster Plan at Villas of Avalon
- Coventry Plan at Villas of Avalon
- Camelot Plan at Villas of Avalon
- 10303 W 151st Terrace
- 14692 S Garnett St
- 15216 Perry St
- Windsor Plan at Chapel Hill
- Bristol Plan at Chapel Hill
