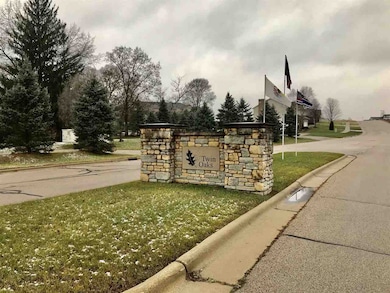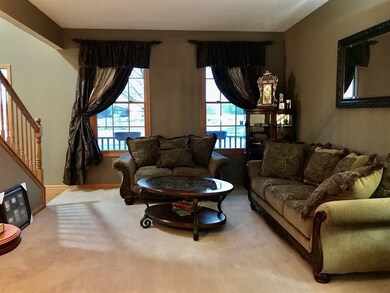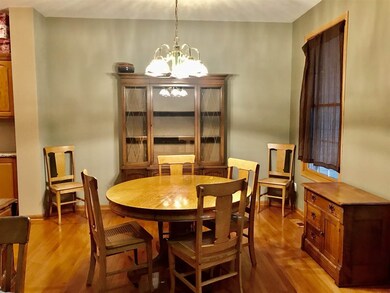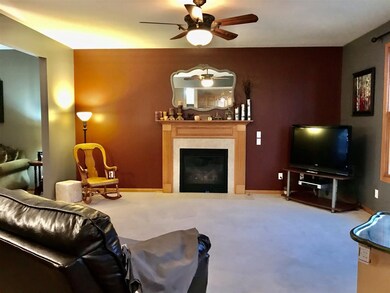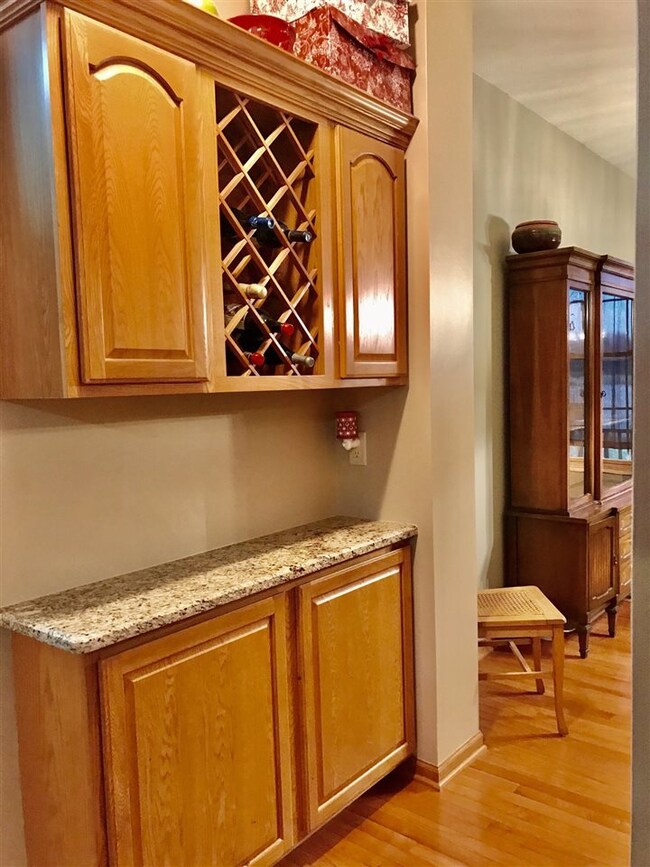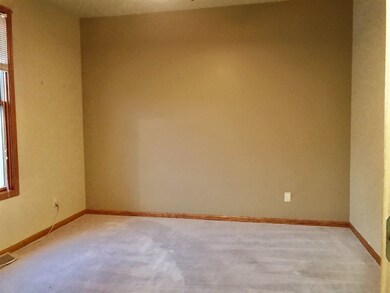
15404 Plum Ln South Beloit, IL 61080
Estimated Value: $325,000 - $339,000
Highlights
- Deck
- Den
- Entrance Foyer
- Recreation Room
- Attached Garage
- Central Air
About This Home
As of December 2020Fabulous 2 story in quiet subdivision has 2658 SF above ground and approx 950 SF in the finished lower level for a total of approx 3518 SF of living space. Low maintenance brick/vinyl exterior. Formal and casual living spaces and backs up to wooded property. Some hardwoods on the main floor. Spindle staircase to upper level. 2 story foyer, 9' ceilings main floor, covered front porch. Kitchen incl granite counters, 42" upper cabs, center island & sliders to rear deck. Family room w/cozy fireplace open to the kitchen. The upper level has spacious master en-suite, 3 additional bedrooms and hall bath. The finished lower level is partially exposed & has a 5th bedroom, 2nd family room and 3rd full bath plus storage/utility area. Don't miss out on this great family home. Underground fencing for pets. County tax rate. Taxes reflect 0 exemptions. Lot is in cul-de-sac. See aerial.
Last Agent to Sell the Property
Ray King
Dickerson & Nieman Realtors License #475123888 Listed on: 11/25/2020
Last Buyer's Agent
Non Member
NON MEMBER
Home Details
Home Type
- Single Family
Est. Annual Taxes
- $6,341
Year Built
- 2007
Lot Details
- 0.89
Parking
- Attached Garage
- Garage Is Owned
Home Design
- Brick Exterior Construction
- Vinyl Siding
Interior Spaces
- Primary Bathroom is a Full Bathroom
- Gas Log Fireplace
- Entrance Foyer
- Den
- Recreation Room
Finished Basement
- Basement Fills Entire Space Under The House
- Finished Basement Bathroom
Outdoor Features
- Deck
Utilities
- Central Air
- Heating System Uses Gas
Listing and Financial Details
- $6,750 Seller Concession
Ownership History
Purchase Details
Home Financials for this Owner
Home Financials are based on the most recent Mortgage that was taken out on this home.Purchase Details
Purchase Details
Similar Home in the area
Home Values in the Area
Average Home Value in this Area
Purchase History
| Date | Buyer | Sale Price | Title Company |
|---|---|---|---|
| Schuett Dylan | $237,000 | None Listed On Document | |
| Franchini Stephanie M | -- | Title Underwriters Agency | |
| Osberg Eric J | $163,000 | -- |
Mortgage History
| Date | Status | Borrower | Loan Amount |
|---|---|---|---|
| Open | Schuett Dylan | $224,912 |
Property History
| Date | Event | Price | Change | Sq Ft Price |
|---|---|---|---|---|
| 12/29/2020 12/29/20 | Sold | $236,750 | +2.9% | $92 / Sq Ft |
| 12/04/2020 12/04/20 | Pending | -- | -- | -- |
| 11/25/2020 11/25/20 | For Sale | $230,000 | -- | $90 / Sq Ft |
Tax History Compared to Growth
Tax History
| Year | Tax Paid | Tax Assessment Tax Assessment Total Assessment is a certain percentage of the fair market value that is determined by local assessors to be the total taxable value of land and additions on the property. | Land | Improvement |
|---|---|---|---|---|
| 2023 | $6,341 | $82,470 | $16,447 | $66,023 |
| 2022 | $5,998 | $75,343 | $15,026 | $60,317 |
| 2021 | $5,764 | $70,506 | $14,061 | $56,445 |
| 2020 | $6,174 | $68,266 | $13,614 | $54,652 |
| 2019 | $5,826 | $61,961 | $14,436 | $47,525 |
| 2018 | $5,435 | $59,055 | $13,759 | $45,296 |
| 2017 | $5,177 | $56,604 | $13,188 | $43,416 |
| 2016 | $5,078 | $54,748 | $12,756 | $41,992 |
| 2015 | $5,037 | $53,496 | $12,464 | $41,032 |
| 2014 | $5,018 | $53,496 | $12,464 | $41,032 |
Agents Affiliated with this Home
-

Seller's Agent in 2020
Ray King
Dickerson & Nieman Realtors
(815) 381-1121
234 Total Sales
-
N
Buyer's Agent in 2020
Non Member
NON MEMBER
Map
Source: Midwest Real Estate Data (MRED)
MLS Number: MRD10941168
APN: 03-01-479-005
- 1523 Fern (Lots 38-42) Ln
- 1523 Fern Ln
- 1527 Fern Ln
- 1531 Fern Ln
- 1526 Fern Ln
- 666 S Bluff #818 St
- 215 S Moore St
- 1912 Blackhawk Blvd
- 115 Moore St
- 15285 Wittwer Rd
- 114 S Adams St
- 214 Sauk Ridge Dr Unit 18214
- LOT 2 Rykowski Cir
- 829 Blackhawk Blvd
- 14836 Hunters Way
- 741 Vernon Ave
- 1139 Euclid Ave
- 716 Vernon Ave
- 1148 W Grand Ave
- 2102 Forest Ave
- 15404 Plum Ln
- 15501 Walnut Ln
- 15408 Plum Ln
- 15353 Twin Oaks Ln
- 15507 Walnut Ln
- 15347 Twin Oaks Ln
- 15403 Twin Oaks Ln
- 15341 Twin Oaks Ln
- 15515 Walnut Ln
- 15521 Walnut Ln
- 15520 Walnut Ln
- 15511 Hickory Ln
- 15507 Hickory Ln
- 1501 Fern Ln
- 15317 Twin Oaks Ln
- 15307 Cherry Cir
- 1518 Fern Ln Unit 44B
- 1520 Fern Ln
- 1522 Fern Ln Unit 43B
- 1524 Fern Ln

