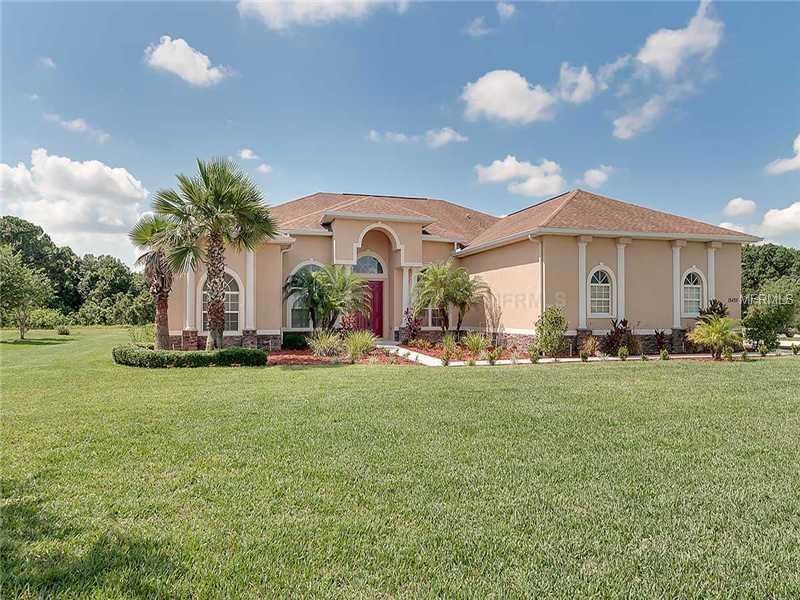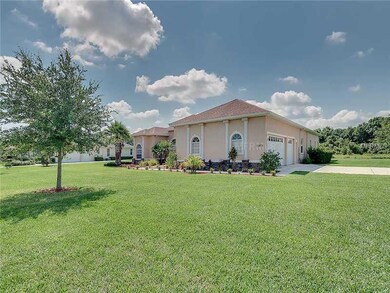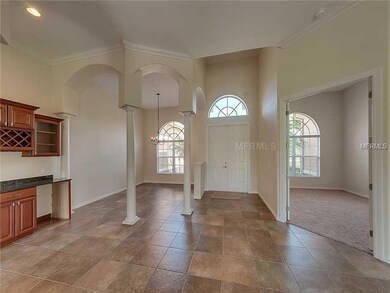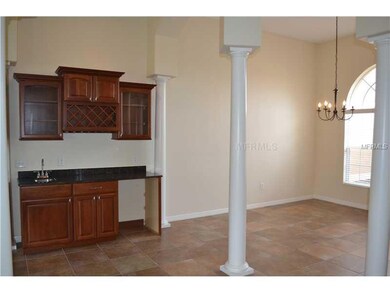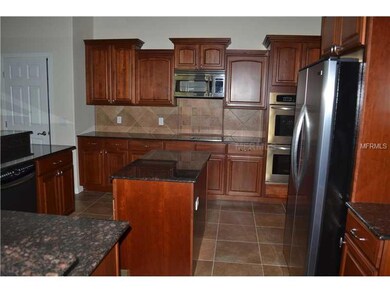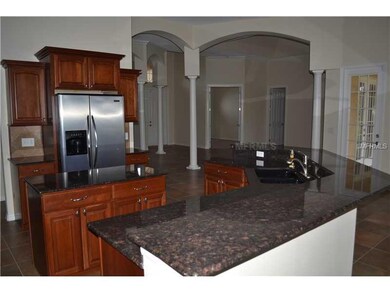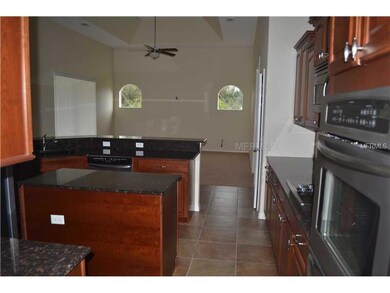
15405 29th Ln E Parrish, FL 34219
Highlights
- Lake Front
- Oak Trees
- Open Floorplan
- Annie Lucy Williams Elementary School Rated A-
- 0.93 Acre Lot
- Deck
About This Home
As of June 2024WOW!! BUILD YOUR DREAM POOL & SPA TODAY AND STILL BE PRICED THOUSANDS LESS THAN MARKT VALUE. Best of all the Seller has kept this home in pristine condition. From the moment you pull in to the driveway you will think this is a "Brand New, Never Lived In Home" Enjoy your own piece of paradise in sought after Twin Rivers, A Boating Community on Manatee River. Located on nearly one acre with views of a peaceful lake and preserve area. Inside you will find exquisite upgrades throughout this stunning 4 bedroom, 3 baths, Den/Study, 3267 sq ft home, such as tile throughout, spacious formal dining room with wet bar, formal living room with a tray ceiling, a large gourmet kitchen with rich wood cabinets, granite counter tops, top-of-line appliances including built in double oven. All of the bathrooms have granite counter tops and a huge laundry room with folding station fit for any size family. Store your boat inside the LARGE 35x27 Garage and still have room for your other toys. Relax on your beautiful lanai perfect for entertaining and SO much more. This truly is a special place for you and your loved one to build a lifetime of treasured memories.
Last Agent to Sell the Property
COUNTREEWIDE REALTY INC Brokerage Phone: 941-756-8441 License #3047265 Listed on: 02/24/2014
Home Details
Home Type
- Single Family
Est. Annual Taxes
- $4,351
Year Built
- Built in 2007
Lot Details
- 0.93 Acre Lot
- Lake Front
- Near Conservation Area
- North Facing Home
- Mature Landscaping
- Corner Lot
- Oversized Lot
- Oak Trees
- Property is zoned PDR
HOA Fees
- $92 Monthly HOA Fees
Parking
- 3 Car Garage
- Rear-Facing Garage
- Side Facing Garage
- Garage Door Opener
- Driveway
Property Views
- Lake
- Woods
Home Design
- Slab Foundation
- Shingle Roof
- Block Exterior
- Stone Siding
- Stucco
Interior Spaces
- 3,267 Sq Ft Home
- Open Floorplan
- Dry Bar
- Crown Molding
- Ceiling Fan
- Sliding Doors
- Family Room Off Kitchen
- Separate Formal Living Room
- Formal Dining Room
- Den
- Bonus Room
- Storage Room
- Laundry in unit
- Inside Utility
- Hurricane or Storm Shutters
Kitchen
- Eat-In Kitchen
- Built-In Double Oven
- Cooktop
- Microwave
- Dishwasher
- Solid Surface Countertops
- Solid Wood Cabinet
- Disposal
Flooring
- Carpet
- Ceramic Tile
Bedrooms and Bathrooms
- 4 Bedrooms
- Split Bedroom Floorplan
- Walk-In Closet
- 3 Full Bathrooms
Eco-Friendly Details
- Reclaimed Water Irrigation System
Outdoor Features
- Deck
- Covered patio or porch
- Rain Gutters
Schools
- Williams Elementary School
- Buffalo Creek Middle School
- Palmetto High School
Utilities
- Central Heating and Cooling System
- Underground Utilities
- High Speed Internet
- Cable TV Available
Listing and Financial Details
- Visit Down Payment Resource Website
- Tax Lot 73
- Assessor Parcel Number 497705659
Community Details
Overview
- Twin Rivers Community
- Twin Rivers Ph I Subdivision
- The community has rules related to deed restrictions
- Planned Unit Development
Recreation
- Community Playground
Ownership History
Purchase Details
Home Financials for this Owner
Home Financials are based on the most recent Mortgage that was taken out on this home.Purchase Details
Home Financials for this Owner
Home Financials are based on the most recent Mortgage that was taken out on this home.Purchase Details
Home Financials for this Owner
Home Financials are based on the most recent Mortgage that was taken out on this home.Purchase Details
Home Financials for this Owner
Home Financials are based on the most recent Mortgage that was taken out on this home.Purchase Details
Purchase Details
Home Financials for this Owner
Home Financials are based on the most recent Mortgage that was taken out on this home.Similar Homes in Parrish, FL
Home Values in the Area
Average Home Value in this Area
Purchase History
| Date | Type | Sale Price | Title Company |
|---|---|---|---|
| Warranty Deed | $815,000 | Bridge Title | |
| Warranty Deed | $725,000 | Integrity Title Services Inc | |
| Warranty Deed | $487,000 | Barnes Walker Title Inc | |
| Warranty Deed | $375,000 | Barnes Walker Title Inc | |
| Warranty Deed | $89,000 | Wood Title Insurance Agency | |
| Warranty Deed | $58,900 | -- |
Mortgage History
| Date | Status | Loan Amount | Loan Type |
|---|---|---|---|
| Open | $195,000 | New Conventional | |
| Previous Owner | $450,816 | New Conventional | |
| Previous Owner | $300,000 | New Conventional | |
| Previous Owner | $267,205 | New Conventional | |
| Previous Owner | $279,000 | Unknown | |
| Previous Owner | $276,500 | Unknown | |
| Previous Owner | $53,010 | Purchase Money Mortgage |
Property History
| Date | Event | Price | Change | Sq Ft Price |
|---|---|---|---|---|
| 06/24/2024 06/24/24 | Sold | $815,000 | -4.1% | $249 / Sq Ft |
| 05/10/2024 05/10/24 | Pending | -- | -- | -- |
| 03/15/2024 03/15/24 | Price Changed | $850,000 | -2.9% | $260 / Sq Ft |
| 02/20/2024 02/20/24 | Price Changed | $875,000 | -2.7% | $268 / Sq Ft |
| 12/16/2023 12/16/23 | Price Changed | $899,000 | -2.8% | $275 / Sq Ft |
| 11/10/2023 11/10/23 | For Sale | $925,000 | +27.6% | $283 / Sq Ft |
| 07/09/2021 07/09/21 | Sold | $725,000 | -2.0% | $222 / Sq Ft |
| 05/15/2021 05/15/21 | Pending | -- | -- | -- |
| 05/04/2021 05/04/21 | For Sale | $740,000 | +52.0% | $227 / Sq Ft |
| 12/06/2019 12/06/19 | Sold | $487,000 | -1.6% | $149 / Sq Ft |
| 11/08/2019 11/08/19 | Pending | -- | -- | -- |
| 09/25/2019 09/25/19 | For Sale | $495,000 | +32.0% | $152 / Sq Ft |
| 07/16/2014 07/16/14 | Sold | $375,000 | -6.2% | $115 / Sq Ft |
| 06/12/2014 06/12/14 | Pending | -- | -- | -- |
| 05/14/2014 05/14/14 | Price Changed | $399,900 | -4.8% | $122 / Sq Ft |
| 04/28/2014 04/28/14 | Price Changed | $419,900 | -1.2% | $129 / Sq Ft |
| 02/24/2014 02/24/14 | For Sale | $424,900 | -- | $130 / Sq Ft |
Tax History Compared to Growth
Tax History
| Year | Tax Paid | Tax Assessment Tax Assessment Total Assessment is a certain percentage of the fair market value that is determined by local assessors to be the total taxable value of land and additions on the property. | Land | Improvement |
|---|---|---|---|---|
| 2024 | $9,047 | $700,948 | -- | -- |
| 2023 | $9,047 | $680,532 | $0 | $0 |
| 2022 | $8,895 | $660,711 | $95,000 | $565,711 |
| 2021 | $4,844 | $382,285 | $0 | $0 |
| 2020 | $4,941 | $377,007 | $0 | $0 |
| 2019 | $5,295 | $385,679 | $0 | $0 |
| 2018 | $5,253 | $378,488 | $0 | $0 |
| 2017 | $4,876 | $370,703 | $0 | $0 |
| 2016 | $4,874 | $363,078 | $0 | $0 |
| 2015 | $4,759 | $360,554 | $0 | $0 |
| 2014 | $4,759 | $311,377 | $0 | $0 |
| 2013 | $4,352 | $276,275 | $31,500 | $244,775 |
Agents Affiliated with this Home
-

Seller's Agent in 2024
Christine Liscio
KW COASTAL LIVING II
(732) 503-0849
2 in this area
2 Total Sales
-
J
Buyer's Agent in 2024
Jaime Mumma
KELLER WILLIAMS REALTY- PALM H
(727) 798-5292
1 in this area
52 Total Sales
-

Seller's Agent in 2021
Cheryl Roberts
Michael Saunders
(941) 266-1450
6 in this area
84 Total Sales
-
M
Seller Co-Listing Agent in 2021
Marie Tutera
-

Buyer's Agent in 2021
Chrissy Brahler
REGAL TOUCH REALTY INC
(941) 225-1855
10 in this area
57 Total Sales
-

Seller's Agent in 2019
Brenda Ricchi
CHARLES RUTENBERG REALTY INC
(727) 492-4826
Map
Source: Stellar MLS
MLS Number: M5844236
APN: 4977-0565-9
- 15420 27th Ct E
- 15430 29th Ln E
- 15451 27th Ct E
- 3310 Twin Rivers Trail
- 15415 Mulholland Rd
- 15519 29th St E
- 8232 Reefbay Cove
- 15923 29th St E
- 3311 155th Ave E
- 3511 Twin Rivers Trail
- 14514 20th St E
- 1904 146th Terrace E
- 14616 20th St E
- 3607 Twin Rivers Trail
- 1901 Twin Rivers Trail
- 3806 155th Ave E
- 1825 Twin Rivers Trail
- 15608 31st St E
- 3015 160th Terrace E
- 3826 155th Ave E
