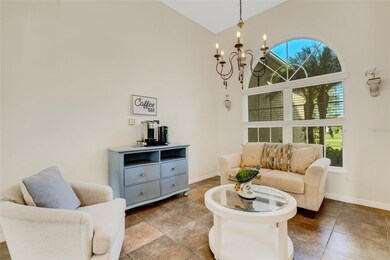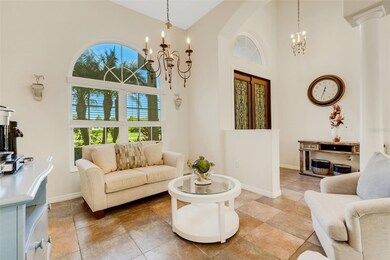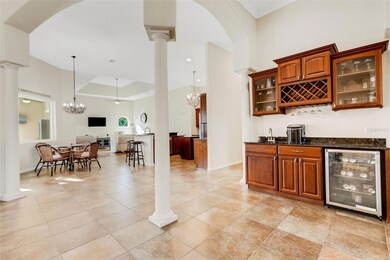
15405 29th Ln E Parrish, FL 34219
Highlights
- 206 Feet of Pond Waterfront
- Oak Trees
- Pond View
- Annie Lucy Williams Elementary School Rated A-
- Screened Pool
- 0.93 Acre Lot
About This Home
As of June 2024PRICE REDUCED! You don't want to miss this amazing pool home in the sought after community of Twin Rivers in the rapidly expanding town of Parrish Florida. Sitting on a corner lot with just under one acre of property, this home offers serene pond and preserve views. Mature oak trees line the property providing plentiful shade. Open floor plan, soaring ceilings, spacious bedrooms and a separate en-suite bedroom perfect for an in-law suite. There is plenty of room for everyone! Wake up and out your master bedroom to your beautiful lanai with an over sized heated saltwater pool and spa. Classic arch and pillars throughout the house add distinct architectural features. Pocketing sliders lead out to the lanai/pool/spa area/outdoor shower. The kitchen is where your want to be for entertaining with granite counter tops, center island, walk-in pantry, SS appliances, large breakfast bar, double oven and you with find a separate/kitchen add on pantry area with granite counter tops, sink and wine fridge between the kitchen and dining room with lots of cabinet space throughout. In the primary bathroom you will find granite countertops, dual sinks, a separate bathtub and shower. The den is perfect for a 5th bedroom with ample closet space. Oversized garage has plenty of room for three cars and all your toys. Hurricane Impact windows and shutters throughout are always a plus! Explore the serene community and go hiking, fishing the riverfront off the dock or launch your boat or kayak at the boat ramp. This golf cart community also has, soccer field, playgroud, basket ball courts and weekly food trucks! Get your must have list out because you will check all boxes off with this one!
Last Agent to Sell the Property
KW COASTAL LIVING II Brokerage Phone: 941-556-0500 License #3581287 Listed on: 11/10/2023

Home Details
Home Type
- Single Family
Est. Annual Taxes
- $8,538
Year Built
- Built in 2007
Lot Details
- 0.93 Acre Lot
- 206 Feet of Pond Waterfront
- North Facing Home
- Mature Landscaping
- Corner Lot
- Oversized Lot
- Oak Trees
- Property is zoned PDR
HOA Fees
- $93 Monthly HOA Fees
Parking
- 3 Car Attached Garage
- Driveway
Home Design
- Contemporary Architecture
- Block Foundation
- Shake Roof
- Shingle Roof
- Block Exterior
Interior Spaces
- 3,267 Sq Ft Home
- Ceiling Fan
- ENERGY STAR Qualified Windows
- French Doors
- Sliding Doors
- Separate Formal Living Room
- Den
- Bonus Room
- Pond Views
Kitchen
- Built-In Oven
- Cooktop
- Microwave
- Dishwasher
- Wine Refrigerator
- Disposal
Flooring
- Bamboo
- Tile
Bedrooms and Bathrooms
- 4 Bedrooms
- 3 Full Bathrooms
Laundry
- Laundry Room
- Dryer
- Washer
Home Security
- Hurricane or Storm Shutters
- Fire and Smoke Detector
Eco-Friendly Details
- Reclaimed Water Irrigation System
Pool
- Screened Pool
- Heated In Ground Pool
- Gunite Pool
- Saltwater Pool
- Fence Around Pool
- Outdoor Shower
- Pool Lighting
- Heated Spa
- In Ground Spa
Outdoor Features
- Access To Pond
- Exterior Lighting
- Private Mailbox
Schools
- Williams Elementary School
- Buffalo Creek Middle School
- Parrish Community High School
Utilities
- Central Air
- Heating Available
- Cable TV Available
Listing and Financial Details
- Visit Down Payment Resource Website
- Tax Lot 73
- Assessor Parcel Number 497705659
Community Details
Overview
- Association fees include common area taxes, recreational facilities
- Countree Wide Managment Association, Phone Number (941) 756-8441
- Visit Association Website
- Twin Rivers Community
- Twin Rivers Ph I Subdivision
- The community has rules related to deed restrictions, fencing, allowable golf cart usage in the community, no truck, recreational vehicles, or motorcycle parking
Recreation
- Community Basketball Court
- Community Playground
- Park
- Trails
Ownership History
Purchase Details
Home Financials for this Owner
Home Financials are based on the most recent Mortgage that was taken out on this home.Purchase Details
Home Financials for this Owner
Home Financials are based on the most recent Mortgage that was taken out on this home.Purchase Details
Home Financials for this Owner
Home Financials are based on the most recent Mortgage that was taken out on this home.Purchase Details
Home Financials for this Owner
Home Financials are based on the most recent Mortgage that was taken out on this home.Purchase Details
Purchase Details
Home Financials for this Owner
Home Financials are based on the most recent Mortgage that was taken out on this home.Similar Homes in Parrish, FL
Home Values in the Area
Average Home Value in this Area
Purchase History
| Date | Type | Sale Price | Title Company |
|---|---|---|---|
| Warranty Deed | $815,000 | Bridge Title | |
| Warranty Deed | $725,000 | Integrity Title Services Inc | |
| Warranty Deed | $487,000 | Barnes Walker Title Inc | |
| Warranty Deed | $375,000 | Barnes Walker Title Inc | |
| Warranty Deed | $89,000 | Wood Title Insurance Agency | |
| Warranty Deed | $58,900 | -- |
Mortgage History
| Date | Status | Loan Amount | Loan Type |
|---|---|---|---|
| Open | $195,000 | New Conventional | |
| Previous Owner | $450,816 | New Conventional | |
| Previous Owner | $300,000 | New Conventional | |
| Previous Owner | $267,205 | New Conventional | |
| Previous Owner | $279,000 | Unknown | |
| Previous Owner | $276,500 | Unknown | |
| Previous Owner | $53,010 | Purchase Money Mortgage |
Property History
| Date | Event | Price | Change | Sq Ft Price |
|---|---|---|---|---|
| 06/24/2024 06/24/24 | Sold | $815,000 | -4.1% | $249 / Sq Ft |
| 05/10/2024 05/10/24 | Pending | -- | -- | -- |
| 03/15/2024 03/15/24 | Price Changed | $850,000 | -2.9% | $260 / Sq Ft |
| 02/20/2024 02/20/24 | Price Changed | $875,000 | -2.7% | $268 / Sq Ft |
| 12/16/2023 12/16/23 | Price Changed | $899,000 | -2.8% | $275 / Sq Ft |
| 11/10/2023 11/10/23 | For Sale | $925,000 | +27.6% | $283 / Sq Ft |
| 07/09/2021 07/09/21 | Sold | $725,000 | -2.0% | $222 / Sq Ft |
| 05/15/2021 05/15/21 | Pending | -- | -- | -- |
| 05/04/2021 05/04/21 | For Sale | $740,000 | +52.0% | $227 / Sq Ft |
| 12/06/2019 12/06/19 | Sold | $487,000 | -1.6% | $149 / Sq Ft |
| 11/08/2019 11/08/19 | Pending | -- | -- | -- |
| 09/25/2019 09/25/19 | For Sale | $495,000 | +32.0% | $152 / Sq Ft |
| 07/16/2014 07/16/14 | Sold | $375,000 | -6.2% | $115 / Sq Ft |
| 06/12/2014 06/12/14 | Pending | -- | -- | -- |
| 05/14/2014 05/14/14 | Price Changed | $399,900 | -4.8% | $122 / Sq Ft |
| 04/28/2014 04/28/14 | Price Changed | $419,900 | -1.2% | $129 / Sq Ft |
| 02/24/2014 02/24/14 | For Sale | $424,900 | -- | $130 / Sq Ft |
Tax History Compared to Growth
Tax History
| Year | Tax Paid | Tax Assessment Tax Assessment Total Assessment is a certain percentage of the fair market value that is determined by local assessors to be the total taxable value of land and additions on the property. | Land | Improvement |
|---|---|---|---|---|
| 2024 | $9,047 | $700,948 | -- | -- |
| 2023 | $9,047 | $680,532 | $0 | $0 |
| 2022 | $8,895 | $660,711 | $95,000 | $565,711 |
| 2021 | $4,844 | $382,285 | $0 | $0 |
| 2020 | $4,941 | $377,007 | $0 | $0 |
| 2019 | $5,295 | $385,679 | $0 | $0 |
| 2018 | $5,253 | $378,488 | $0 | $0 |
| 2017 | $4,876 | $370,703 | $0 | $0 |
| 2016 | $4,874 | $363,078 | $0 | $0 |
| 2015 | $4,759 | $360,554 | $0 | $0 |
| 2014 | $4,759 | $311,377 | $0 | $0 |
| 2013 | $4,352 | $276,275 | $31,500 | $244,775 |
Agents Affiliated with this Home
-

Seller's Agent in 2024
Christine Liscio
KW COASTAL LIVING II
(732) 503-0849
2 in this area
2 Total Sales
-
J
Buyer's Agent in 2024
Jaime Mumma
KELLER WILLIAMS REALTY- PALM H
(727) 798-5292
1 in this area
52 Total Sales
-

Seller's Agent in 2021
Cheryl Roberts
Michael Saunders
(941) 266-1450
6 in this area
85 Total Sales
-
M
Seller Co-Listing Agent in 2021
Marie Tutera
-

Buyer's Agent in 2021
Chrissy Brahler
REGAL TOUCH REALTY INC
(941) 225-1855
10 in this area
57 Total Sales
-

Seller's Agent in 2019
Brenda Ricchi
CHARLES RUTENBERG REALTY INC
(727) 492-4826
Map
Source: Stellar MLS
MLS Number: A4588372
APN: 4977-0565-9
- 15420 27th Ct E
- 15430 29th Ln E
- 15451 27th Ct E
- 3310 Twin Rivers Trail
- 15415 Mulholland Rd
- 15519 29th St E
- 8232 Reefbay Cove
- 15923 29th St E
- 3311 155th Ave E
- 3511 Twin Rivers Trail
- 14514 20th St E
- 1904 146th Terrace E
- 14616 20th St E
- 3607 Twin Rivers Trail
- 1901 Twin Rivers Trail
- 3806 155th Ave E
- 15608 31st St E
- 3015 160th Terrace E
- 3826 155th Ave E
- 1728 Twin Rivers Trail






