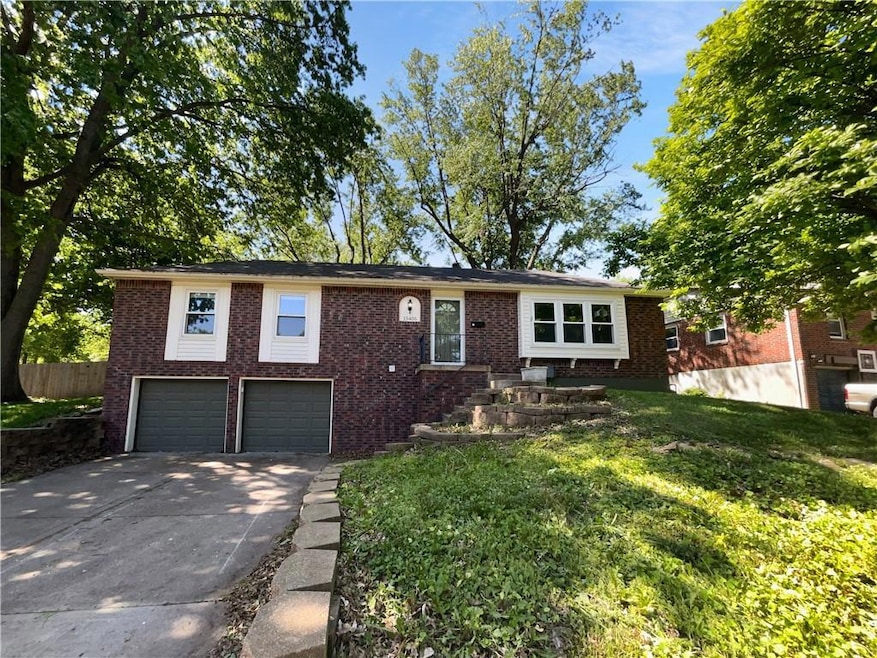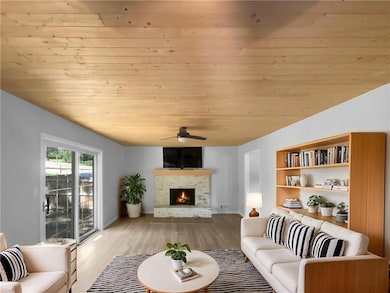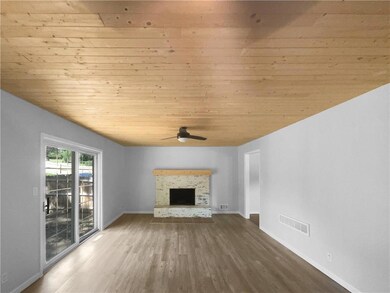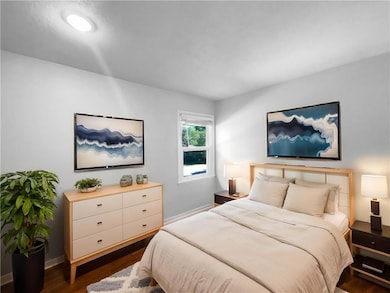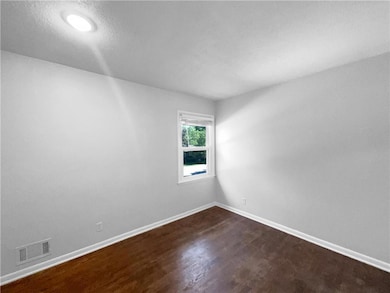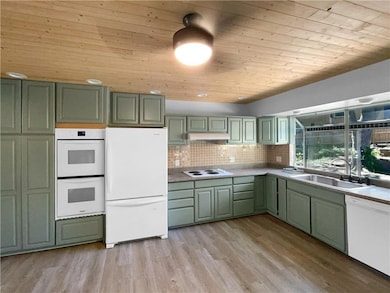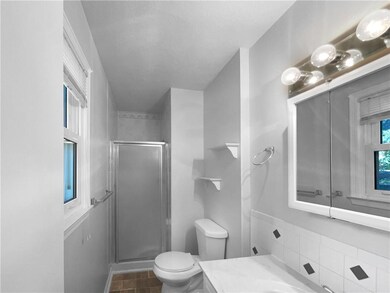15405 E 40th St S Independence, MO 64055
Sycamore NeighborhoodEstimated payment $1,425/month
Highlights
- Raised Ranch Architecture
- 2 Car Attached Garage
- Forced Air Heating and Cooling System
- 1 Fireplace
About This Home
100-Day Home Warranty coverage available at closing.Seller may consider buyer concessions if made in an offer. Welcome home! This home has Partial flooring replacement in some areas. A fireplace and a soft neutral color palette create a solid blank canvas for the living area. Step into the kitchen, complete with an eye catching stylish backsplash. The primary bathroom features plenty of under-sink storage waiting for your home organization needs. Take it easy in the fenced in back yard. This property truly has everything you need for your perfect home.
Listing Agent
Opendoor Brokerage LLC Brokerage Phone: 469-620-8467 License #00247058 Listed on: 05/21/2025

Co-Listing Agent
Opendoor Brokerage LLC Brokerage Phone: 469-620-8467 License #00247012
Home Details
Home Type
- Single Family
Est. Annual Taxes
- $2,412
Year Built
- Built in 1966
HOA Fees
- $4 Monthly HOA Fees
Parking
- 2 Car Attached Garage
Home Design
- Raised Ranch Architecture
- Composition Roof
Interior Spaces
- 1 Fireplace
- Unfinished Basement
Bedrooms and Bathrooms
- 3 Bedrooms
Schools
- Sycamore Hills Elementary School
- Truman High School
Additional Features
- 10,562 Sq Ft Lot
- Forced Air Heating and Cooling System
Community Details
- Stewart Heights East HOA
- Stewart Heights East Subdivision
Listing and Financial Details
- Assessor Parcel Number 33-130-07-01-00-0-00-000
- $0 special tax assessment
Map
Home Values in the Area
Average Home Value in this Area
Tax History
| Year | Tax Paid | Tax Assessment Tax Assessment Total Assessment is a certain percentage of the fair market value that is determined by local assessors to be the total taxable value of land and additions on the property. | Land | Improvement |
|---|---|---|---|---|
| 2025 | $2,412 | $35,931 | $5,331 | $30,600 |
| 2024 | $2,412 | $34,819 | $4,387 | $30,432 |
| 2023 | $2,357 | $34,820 | $3,994 | $30,826 |
| 2022 | $2,007 | $27,170 | $4,579 | $22,591 |
| 2021 | $2,006 | $27,170 | $4,579 | $22,591 |
| 2020 | $1,807 | $23,780 | $4,579 | $19,201 |
| 2019 | $1,778 | $23,780 | $4,579 | $19,201 |
| 2018 | $1,728 | $22,060 | $3,441 | $18,619 |
| 2017 | $1,701 | $22,060 | $3,441 | $18,619 |
| 2016 | $1,701 | $21,507 | $3,718 | $17,789 |
| 2014 | $1,616 | $20,881 | $3,610 | $17,271 |
Property History
| Date | Event | Price | List to Sale | Price per Sq Ft | Prior Sale |
|---|---|---|---|---|---|
| 01/13/2026 01/13/26 | Pending | -- | -- | -- | |
| 12/18/2025 12/18/25 | Price Changed | $235,000 | -2.1% | $117 / Sq Ft | |
| 11/06/2025 11/06/25 | For Sale | $240,000 | 0.0% | $119 / Sq Ft | |
| 10/29/2025 10/29/25 | Off Market | -- | -- | -- | |
| 10/29/2025 10/29/25 | Pending | -- | -- | -- | |
| 09/25/2025 09/25/25 | Price Changed | $240,000 | -1.2% | $119 / Sq Ft | |
| 08/07/2025 08/07/25 | Price Changed | $243,000 | -2.8% | $121 / Sq Ft | |
| 07/10/2025 07/10/25 | Price Changed | $250,000 | -2.0% | $124 / Sq Ft | |
| 06/26/2025 06/26/25 | Price Changed | $255,000 | -1.2% | $127 / Sq Ft | |
| 06/12/2025 06/12/25 | Price Changed | $258,000 | -1.9% | $128 / Sq Ft | |
| 05/29/2025 05/29/25 | Price Changed | $263,000 | -1.9% | $131 / Sq Ft | |
| 05/21/2025 05/21/25 | For Sale | $268,000 | +143.6% | $133 / Sq Ft | |
| 12/18/2014 12/18/14 | Sold | -- | -- | -- | View Prior Sale |
| 11/18/2014 11/18/14 | Pending | -- | -- | -- | |
| 05/14/2014 05/14/14 | For Sale | $110,000 | -- | $77 / Sq Ft |
Purchase History
| Date | Type | Sale Price | Title Company |
|---|---|---|---|
| Warranty Deed | -- | Kansas City Title Inc | |
| Special Warranty Deed | -- | Chicago Title | |
| Special Warranty Deed | -- | Chicago Title | |
| Trustee Deed | $108,800 | Continental Title Company | |
| Warranty Deed | -- | Kansas City Title | |
| Warranty Deed | -- | Heart Of America Title Inc | |
| Interfamily Deed Transfer | -- | -- |
Mortgage History
| Date | Status | Loan Amount | Loan Type |
|---|---|---|---|
| Open | $93,279 | FHA | |
| Previous Owner | $72,450 | Purchase Money Mortgage | |
| Previous Owner | $125,000 | Purchase Money Mortgage | |
| Previous Owner | $98,947 | FHA |
Source: Heartland MLS
MLS Number: 2551056
APN: 33-130-07-01-00-0-00-000
- 15415 E 41st St S
- 15412 E 42nd Place
- 4223 E 42nd Street Ct
- 3804 S Drumm Ave
- 4515 S Phelps Rd
- 16100 E 41st St S
- 3700 Randall Dr
- 3813 Queen Ridge Dr
- 3639 S Pope Ave
- 3506 S Haden Dr
- 3507 S Haden Dr
- 14600 E 43rd St S
- 14310 E 39th Terrace S
- 4220 S Hocker Dr
- 15367 E 45th St S
- 3717 S Hocker Ave
- 3416 S Crane St
- 16424 E George Franklyn Dr
- 4543 S Saville Ct
- 4705 S Brentwood Ave
