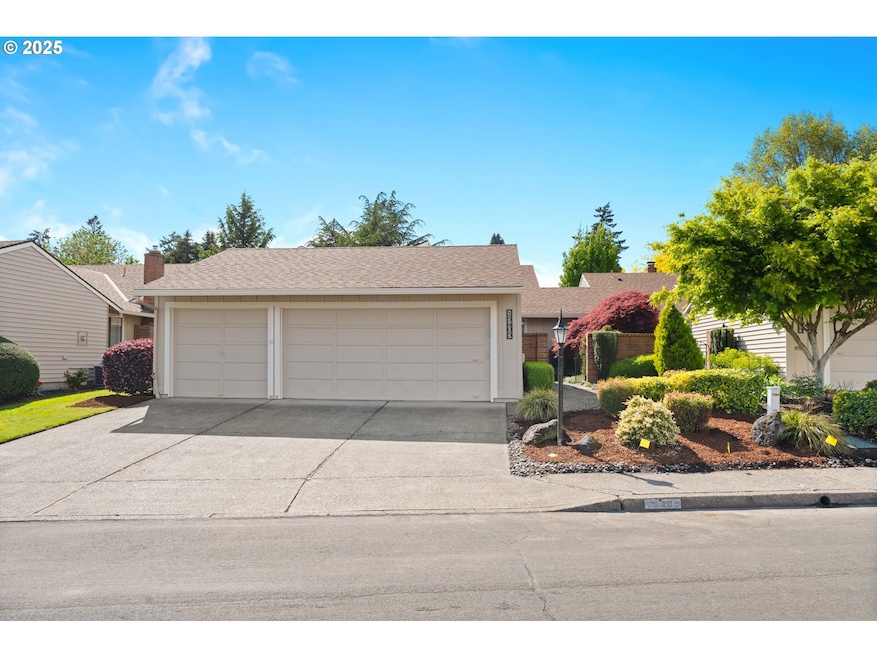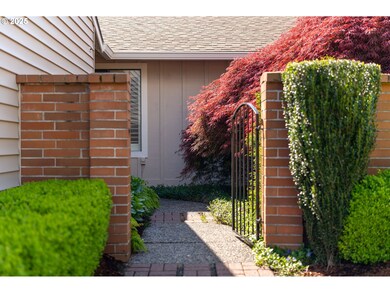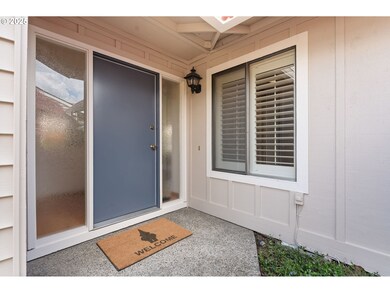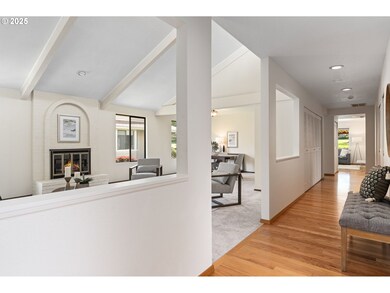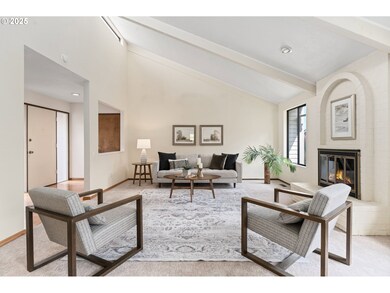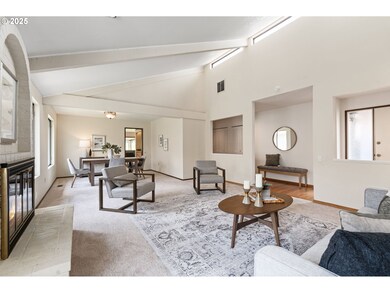Experience effortless living in this charming one-level home, located on the 4th fairway of the Summerfield Golf Course in one of Tigard's most sought-after 55+ communities. This popular Fontaine floor plan is nestled on what neighbors affectionately call the best street in Summerfield, offering a peaceful and serene setting. A gated front courtyard welcomes you to a private and inviting entrance, setting the tone for the relaxed lifestyle that awaits. With the 4th fairway positioned well away from the back patio, you’ll enjoy privacy and tranquility while taking in the scenic views. Step into a bright and airy interior featuring brand-new carpet and freshly painted bedrooms. The vaulted sun-soaked living room is anchored by a brick-surround gas fireplace, creating a warm and inviting space for relaxing or entertaining. It flows seamlessly into the formal dining area, ideal for hosting guests. The well-appointed kitchen offers slab granite counters, a tile backsplash, a breakfast bar, and an adjacent informal dining area. The space opens to a family room featuring hardwood floors, a second fireplace, and easy access to the covered back deck through a sliding glass door, perfect for enjoying morning coffee or evening sunsets with sweeping views of the golf course. The generous primary suite includes double closets, a walk-in closet, and an en-suite bath with a soaking tub, two vanities, and a walk-in shower. A second spacious bedroom is located near a full hallway bath, making it ideal for guests or a home office. The hallway laundry closet includes a washer, dryer, and sink for added convenience. A rare 3-car attached garage provides ample space for vehicles, hobbies, or storage. With its prime golf course location and access to Summerfield’s extensive amenities, this is the perfect place to call home!

