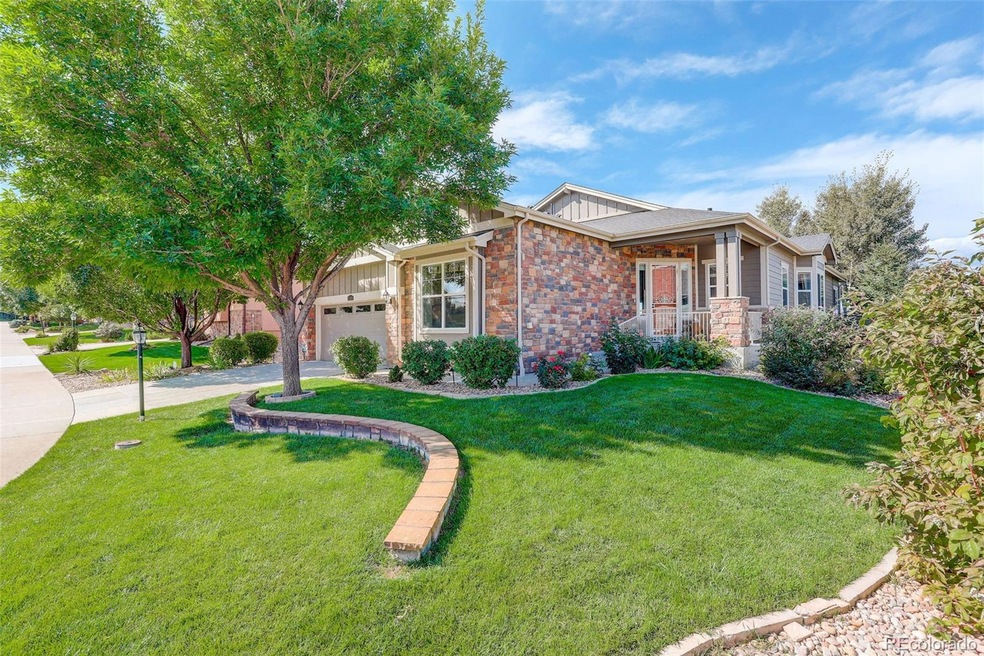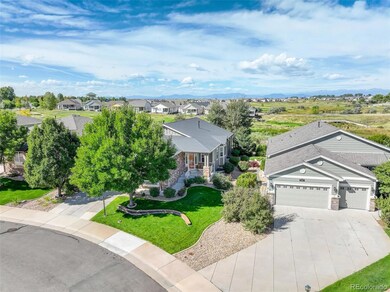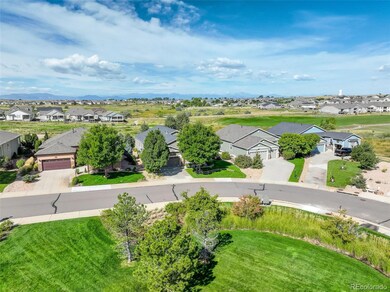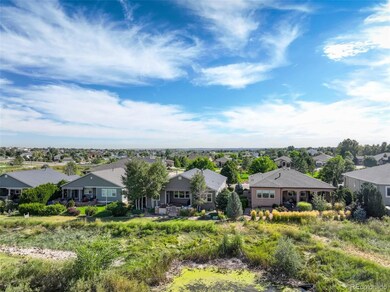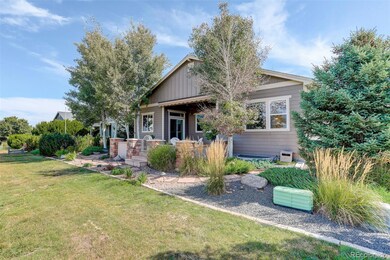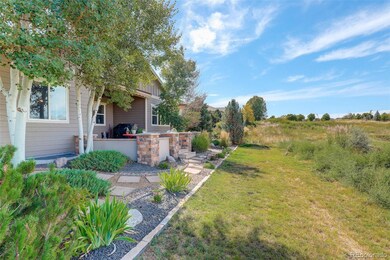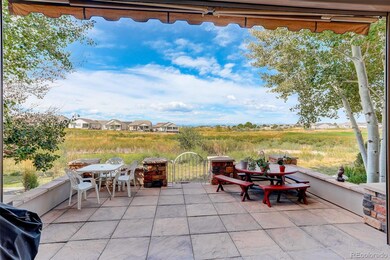
15405 Xenia Ct Thornton, CO 80602
Heritage Todd Creek NeighborhoodHighlights
- Concierge
- Fitness Center
- Gated Community
- On Golf Course
- Senior Community
- Open Floorplan
About This Home
As of March 2024If you love quality, this impressive home has it all. Rich hardwood flooring flows throughout the entire main floor complimenting the warm cherry cabinets and granite counter tops in the gourmet kitchen, which features Stainless Steel appliances and a large center island. The open floor plan offers a charming breakfast area, a spacious great room with gas fireplace, a formal dining room and den/study for you if you work from home. A spectacular master suite offers a five piece bath and walk-in customized closet; while the second bedroom provides a mini suite with a walk-in closet and bath. The lower level is a dream come true - two bedrooms and bath offer the ideal place for out of town guests and a stunning great room has room for all of your games and activities. Impressively landscaped and accented by the extended patio with a retractable awning, this beautiful home is situated on the tee box of the 4th hole of the Todd Creek Golf Course, and has stunning mountain views and impressive sunsets! This active adult community offers a multitude of clubs and activities, 2 swimming pools, a large hot tub, tennis/pickle ball courts, and a public restaurant where you can enjoy meeting your friends for a drink or dinner or make new friends while you are there. If you like to golf, there is no need to drive as you have a fantastic course right in your backyard. Additionally, the home is completely handicap accessible and offers a chair glide to the lower level, a lift in the garage and ramps to the front and rear porches (an added plus but they can be removed if not needed) If you are looking for an amazing community and the perfect home, your search is over - there is nothing to do but move in, relax, and enjoy!
Last Agent to Sell the Property
Coldwell Banker Realty 56 Brokerage Email: linda.gilbert@cbrealty.com,720-232-1990 License #100007609

Co-Listed By
Coldwell Banker Realty 56 Brokerage Email: linda.gilbert@cbrealty.com,720-232-1990 License #100055016
Home Details
Home Type
- Single Family
Est. Annual Taxes
- $7,609
Year Built
- Built in 2010
Lot Details
- 8,638 Sq Ft Lot
- Property fronts a private road
- On Golf Course
- East Facing Home
- Level Lot
- Front and Back Yard Sprinklers
- Many Trees
HOA Fees
Parking
- 3 Car Attached Garage
- Dry Walled Garage
- Tandem Parking
Property Views
- Golf Course
- Mountain
Home Design
- Traditional Architecture
- Slab Foundation
- Frame Construction
- Composition Roof
- Cement Siding
- Stone Siding
- Concrete Block And Stucco Construction
- Radon Mitigation System
Interior Spaces
- 1-Story Property
- Open Floorplan
- Sound System
- Built-In Features
- Skylights
- Gas Log Fireplace
- Double Pane Windows
- Great Room with Fireplace
Kitchen
- Breakfast Area or Nook
- Double Self-Cleaning Convection Oven
- Cooktop
- Microwave
- Dishwasher
- Kitchen Island
- Corian Countertops
- Concrete Kitchen Countertops
- Utility Sink
- Disposal
Flooring
- Wood
- Carpet
- Tile
Bedrooms and Bathrooms
- 4 Bedrooms | 2 Main Level Bedrooms
Laundry
- Dryer
- Washer
Finished Basement
- Basement Fills Entire Space Under The House
- Interior Basement Entry
- Sump Pump
- 2 Bedrooms in Basement
Schools
- Brantner Elementary School
- Roger Quist Middle School
- Riverdale Ridge High School
Utilities
- Forced Air Heating and Cooling System
- Heating System Uses Natural Gas
- 220 Volts
- Tankless Water Heater
- Gas Water Heater
- High Speed Internet
- Cable TV Available
Additional Features
- Accessible Approach with Ramp
- Air Purifier
- Covered patio or porch
Listing and Financial Details
- Exclusions: Washer/dryer
- Assessor Parcel Number R0170825
Community Details
Overview
- Senior Community
- Association fees include ground maintenance, recycling, road maintenance, trash
- Master Ccmc Association, Phone Number (720) 230-4700
- Metro Advance HOA Management Association, Phone Number (303) 482-2213
- Built by Lennar
- Heritage Todd Creek Community
- Heritage Todd Creek Subdivision
- Greenbelt
Amenities
- Concierge
- Clubhouse
Recreation
- Golf Course Community
- Tennis Courts
- Fitness Center
- Community Pool
Security
- Gated Community
Ownership History
Purchase Details
Home Financials for this Owner
Home Financials are based on the most recent Mortgage that was taken out on this home.Purchase Details
Home Financials for this Owner
Home Financials are based on the most recent Mortgage that was taken out on this home.Purchase Details
Purchase Details
Purchase Details
Map
Similar Homes in Thornton, CO
Home Values in the Area
Average Home Value in this Area
Purchase History
| Date | Type | Sale Price | Title Company |
|---|---|---|---|
| Special Warranty Deed | $825,000 | Guardian Title | |
| Warranty Deed | $630,000 | Guardian Title | |
| Trustee Deed | -- | None Available | |
| Interfamily Deed Transfer | -- | None Available | |
| Special Warranty Deed | $400,000 | North American Title |
Mortgage History
| Date | Status | Loan Amount | Loan Type |
|---|---|---|---|
| Previous Owner | $967,500 | Reverse Mortgage Home Equity Conversion Mortgage | |
| Previous Owner | $301,500 | New Conventional | |
| Previous Owner | $975,000 | Commercial |
Property History
| Date | Event | Price | Change | Sq Ft Price |
|---|---|---|---|---|
| 03/08/2024 03/08/24 | Sold | $825,000 | -1.2% | $182 / Sq Ft |
| 11/09/2023 11/09/23 | Price Changed | $834,900 | -1.2% | $184 / Sq Ft |
| 09/19/2023 09/19/23 | For Sale | $845,000 | +34.1% | $186 / Sq Ft |
| 07/29/2019 07/29/19 | Off Market | $630,000 | -- | -- |
| 04/30/2019 04/30/19 | Sold | $630,000 | -1.3% | $139 / Sq Ft |
| 04/02/2019 04/02/19 | Pending | -- | -- | -- |
| 02/27/2019 02/27/19 | For Sale | $638,599 | -- | $141 / Sq Ft |
Tax History
| Year | Tax Paid | Tax Assessment Tax Assessment Total Assessment is a certain percentage of the fair market value that is determined by local assessors to be the total taxable value of land and additions on the property. | Land | Improvement |
|---|---|---|---|---|
| 2024 | $8,856 | $60,000 | $10,060 | $49,940 |
| 2023 | $8,856 | $64,940 | $10,890 | $54,050 |
| 2022 | $7,609 | $46,280 | $11,190 | $35,090 |
| 2021 | $7,468 | $46,280 | $11,190 | $35,090 |
| 2020 | $7,304 | $46,960 | $14,510 | $32,450 |
| 2019 | $7,290 | $46,960 | $14,510 | $32,450 |
| 2018 | $6,821 | $43,740 | $9,070 | $34,670 |
| 2017 | $6,800 | $43,740 | $9,070 | $34,670 |
| 2016 | $6,374 | $41,970 | $8,920 | $33,050 |
| 2015 | $6,365 | $41,970 | $8,920 | $33,050 |
| 2014 | -- | $37,050 | $7,580 | $29,470 |
Source: REcolorado®
MLS Number: 3322521
APN: 1571-09-4-18-061
- 8852 E 152nd Ct
- 15604 Xenia Way
- 15105 Wabash Place
- 15333 Heritage Cir
- 15346 Heritage Cir
- 15046 Verbena St
- 15004 Verbena St
- 15788 Valentia St
- 15122 Uinta St
- 14879 Xenia St
- 15842 Willow St
- 8255 E 150th Place
- 15640 Spruce St
- 8802 E 148th Ln
- 8525 E 149th Dr
- 15881 Willow Way
- 14953 Akron Ct
- 8714 E 148th Cir
- 8233 E 149th Dr
- 8382 E 149th Dr
