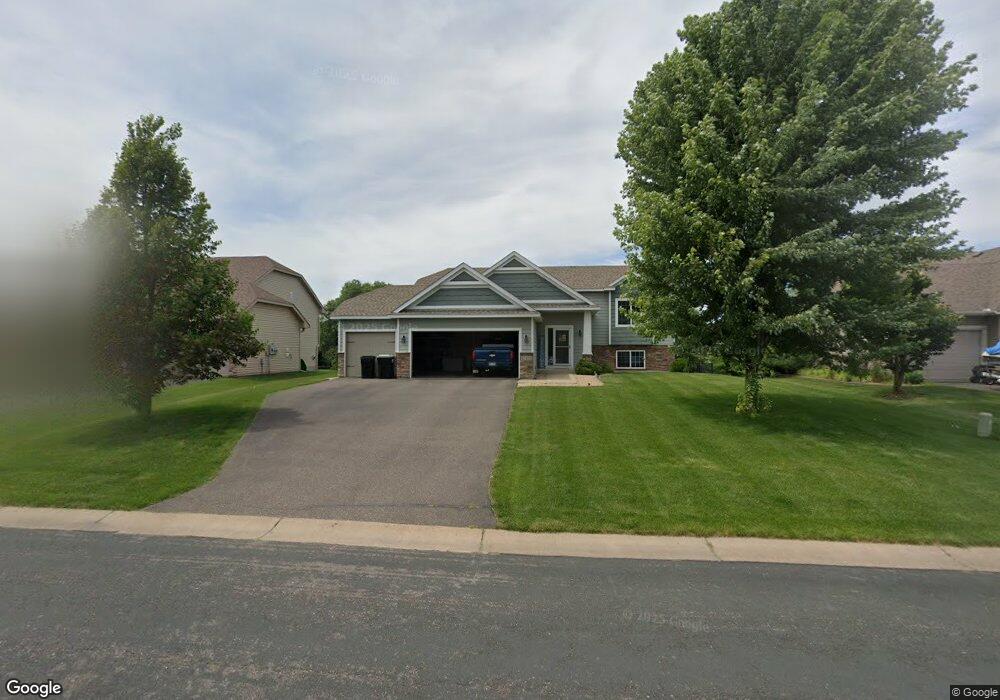15406 Unity St NW Andover, MN 55304
Estimated Value: $451,000 - $494,000
4
Beds
3
Baths
1,394
Sq Ft
$340/Sq Ft
Est. Value
About This Home
This home is located at 15406 Unity St NW, Andover, MN 55304 and is currently estimated at $473,625, approximately $339 per square foot. 15406 Unity St NW is a home located in Anoka County with nearby schools including Andover Elementary School, Oak View Middle School, and Andover Senior High School.
Ownership History
Date
Name
Owned For
Owner Type
Purchase Details
Closed on
May 26, 2016
Sold by
Morgan Christopher K and Morgan Breana
Bought by
Witthuhn Tiffany B and Witthuhn Kevin
Current Estimated Value
Home Financials for this Owner
Home Financials are based on the most recent Mortgage that was taken out on this home.
Original Mortgage
$238,000
Outstanding Balance
$189,483
Interest Rate
3.58%
Mortgage Type
New Conventional
Estimated Equity
$284,142
Purchase Details
Closed on
Jul 31, 2012
Sold by
Bluestar Homes Llc
Bought by
Morgan Christopher K and Morgan Breana
Home Financials for this Owner
Home Financials are based on the most recent Mortgage that was taken out on this home.
Original Mortgage
$202,725
Interest Rate
3.6%
Mortgage Type
New Conventional
Purchase Details
Closed on
Jan 27, 2012
Sold by
Assured Financial Llc
Bought by
Blue Star Homes Llc
Create a Home Valuation Report for This Property
The Home Valuation Report is an in-depth analysis detailing your home's value as well as a comparison with similar homes in the area
Home Values in the Area
Average Home Value in this Area
Purchase History
| Date | Buyer | Sale Price | Title Company |
|---|---|---|---|
| Witthuhn Tiffany B | $297,500 | None Available | |
| Morgan Christopher K | $238,500 | -- | |
| Blue Star Homes Llc | $97,500 | -- |
Source: Public Records
Mortgage History
| Date | Status | Borrower | Loan Amount |
|---|---|---|---|
| Open | Witthuhn Tiffany B | $238,000 | |
| Previous Owner | Morgan Christopher K | $202,725 |
Source: Public Records
Tax History Compared to Growth
Tax History
| Year | Tax Paid | Tax Assessment Tax Assessment Total Assessment is a certain percentage of the fair market value that is determined by local assessors to be the total taxable value of land and additions on the property. | Land | Improvement |
|---|---|---|---|---|
| 2025 | $4,489 | $475,600 | $130,000 | $345,600 |
| 2024 | $4,489 | $439,300 | $109,000 | $330,300 |
| 2023 | $4,084 | $438,800 | $106,000 | $332,800 |
| 2022 | $3,957 | $438,500 | $93,600 | $344,900 |
| 2021 | $3,751 | $369,300 | $74,800 | $294,500 |
| 2020 | $3,810 | $343,500 | $68,000 | $275,500 |
| 2019 | $3,559 | $338,200 | $68,000 | $270,200 |
| 2018 | $3,492 | $311,300 | $0 | $0 |
| 2017 | $3,099 | $300,000 | $0 | $0 |
| 2016 | $3,276 | $269,200 | $0 | $0 |
| 2015 | $3,154 | $269,200 | $70,100 | $199,100 |
| 2014 | -- | $225,300 | $49,600 | $175,700 |
Source: Public Records
Map
Nearby Homes
- 00000 153rd Ln NW
- 15453 Yellow Pine St NW
- 1253 152nd Ave NW
- 930 151st Ave NW
- 809 152nd Ave NW
- 15104 Sycamore St NW
- 15188 Palm St NW
- 1024 159th Ln NW
- 15199 Palm St NW
- Foster Plan at Fields of Winslow Cove - Heritage Collection
- Courtland ii Plan at Fields of Winslow Cove - Heritage Collection
- Courtland Plan at Fields of Winslow Cove - Heritage Collection
- Donovan Plan at Fields of Winslow Cove - Heritage Collection
- 15101 Quince St NW
- 15357 Prairie Rd NW
- 936 150th Ln NW
- Salerno Plan at Fields of Winslow Cove - Lifestyle Villa Collection
- Brisbane Plan at Fields of Winslow Cove - Lifestyle Villa Collection
- Corsica Plan at Fields of Winslow Cove - Lifestyle Villa Collection
- Buckingham Plan at Fields of Winslow Cove - Lifestyle Villa Collection
- 15406 15406 Unity-Street-nw
- 15406 Unity St NW
- 15390 Unity St NW
- 15416 Unity St NW
- 15390 15390 Unity-Street-nw
- 15385 Xeon St NW
- 15391 Xeon St NW
- 15391 Unity St NW
- 15405 Unity St NW
- 15443 Wintergreen St NW
- 15435 Wintergreen St NW
- 15405 Xeon St NW
- 15451 Wintergreen St NW
- 15415 Unity St NW
- 15383 Unity St NW
- 15425 Unity St NW
- 15459 Wintergreen St NW
- 15383 15383 Unity-Street-nw
- 15415 15415 Unity-Street-nw
- 15415 15415 Unity St NW
