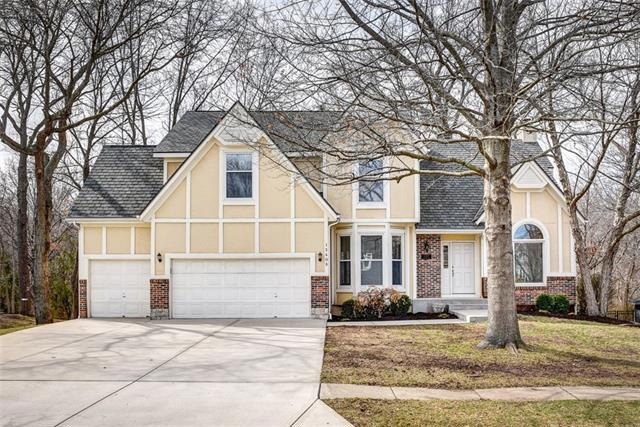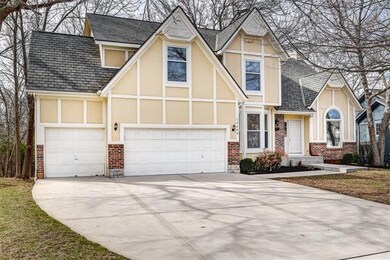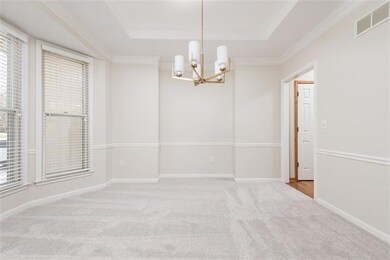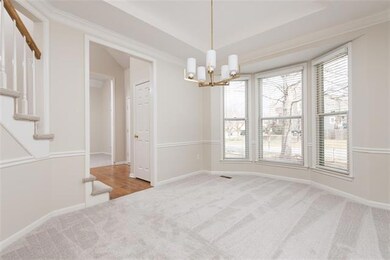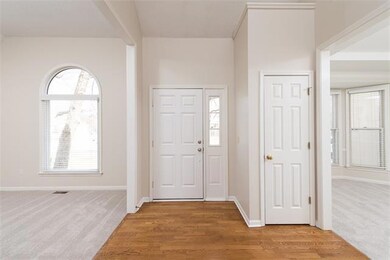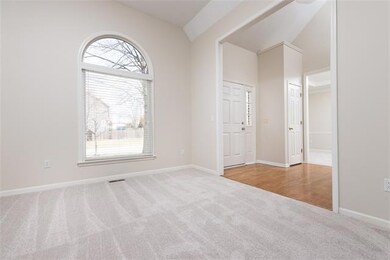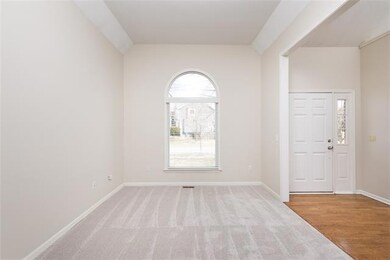
15408 Woodson Ln Overland Park, KS 66223
Blue Valley NeighborhoodEstimated Value: $493,000 - $549,752
Highlights
- Deck
- Recreation Room
- Traditional Architecture
- Stanley Elementary School Rated A-
- Vaulted Ceiling
- Wood Flooring
About This Home
As of April 2023This spacious 2-Story that backs to greenspace is tucked on a quiet street in Green Meadows subdivision in the award-winning Blue Valley School District. It features 4 bedrooms, 3.2 bathrooms, over 3,500 sqft, 3 car garage, a finished walk-out basement, an upper & lower deck, multiple living spaces, and so much more! The main floor highlights a grand entrance, formal living & dining room, main-floor laundry room, and a large living room with great built-ins & picture windows. The kitchen details generous countertop prep space, stainless steel appliances, a breakfast bar, a pantry, and a fantastic breakfast area with nature views. The primary suite offers elevated ceilings, cozy sitting area, separate shower & soaker tub, double vanity, a huge walk-in closet, and a double-door entry. Every spacious bedroom is attached to a full bathroom for ultimate convenience and privacy! The finished walk-out lower level showcases a huge rec room, wet bar, guest powder room, and plenty of storage space! Your outdoor oasis awaits! Enjoy grilling on the upper deck, evenings on the lower level deck, and complete serenity & privacy with a treelined nature backdrop! Don’t miss this one-of-a-kind Overland Park beauty with a fantastic location near shopping, schools, parks, restaurants, and highways! Direct access to the walking/bike trail is behind the home and just four houses down.
Home Details
Home Type
- Single Family
Est. Annual Taxes
- $4,573
Year Built
- Built in 1995
Lot Details
- 0.35 Acre Lot
- Side Green Space
- Wood Fence
- Sprinkler System
- Many Trees
HOA Fees
- $33 Monthly HOA Fees
Parking
- 3 Car Attached Garage
- Front Facing Garage
- Garage Door Opener
Home Design
- Traditional Architecture
- Brick Frame
- Composition Roof
Interior Spaces
- Wet Bar: Carpet, Shower Only, Wood Floor, Cathedral/Vaulted Ceiling, Double Vanity, Separate Shower And Tub, Walk-In Closet(s), Shower Over Tub, Pantry, Solid Surface Counter, Ceiling Fan(s), Fireplace
- Built-In Features: Carpet, Shower Only, Wood Floor, Cathedral/Vaulted Ceiling, Double Vanity, Separate Shower And Tub, Walk-In Closet(s), Shower Over Tub, Pantry, Solid Surface Counter, Ceiling Fan(s), Fireplace
- Vaulted Ceiling
- Ceiling Fan: Carpet, Shower Only, Wood Floor, Cathedral/Vaulted Ceiling, Double Vanity, Separate Shower And Tub, Walk-In Closet(s), Shower Over Tub, Pantry, Solid Surface Counter, Ceiling Fan(s), Fireplace
- Skylights
- Shades
- Plantation Shutters
- Drapes & Rods
- Entryway
- Family Room Downstairs
- Living Room with Fireplace
- Formal Dining Room
- Home Office
- Recreation Room
- Fire and Smoke Detector
Kitchen
- Breakfast Room
- Eat-In Kitchen
- Electric Oven or Range
- Dishwasher
- Kitchen Island
- Granite Countertops
- Laminate Countertops
- Wood Stained Kitchen Cabinets
- Disposal
Flooring
- Wood
- Wall to Wall Carpet
- Linoleum
- Laminate
- Stone
- Ceramic Tile
- Luxury Vinyl Plank Tile
- Luxury Vinyl Tile
Bedrooms and Bathrooms
- 4 Bedrooms
- Cedar Closet: Carpet, Shower Only, Wood Floor, Cathedral/Vaulted Ceiling, Double Vanity, Separate Shower And Tub, Walk-In Closet(s), Shower Over Tub, Pantry, Solid Surface Counter, Ceiling Fan(s), Fireplace
- Walk-In Closet: Carpet, Shower Only, Wood Floor, Cathedral/Vaulted Ceiling, Double Vanity, Separate Shower And Tub, Walk-In Closet(s), Shower Over Tub, Pantry, Solid Surface Counter, Ceiling Fan(s), Fireplace
- Double Vanity
- Whirlpool Bathtub
- Bathtub with Shower
Laundry
- Laundry Room
- Laundry on main level
Finished Basement
- Walk-Out Basement
- Sump Pump
- Sub-Basement: Bathroom Half, Recreation Room
Outdoor Features
- Deck
- Enclosed patio or porch
Schools
- Stanley Elementary School
- Blue Valley High School
Additional Features
- City Lot
- Forced Air Heating and Cooling System
Community Details
- Association fees include trash pick up
- Green Meadows Subdivision
Listing and Financial Details
- Exclusions: Chimney & Components
- Assessor Parcel Number NP27700007-0023
Ownership History
Purchase Details
Home Financials for this Owner
Home Financials are based on the most recent Mortgage that was taken out on this home.Purchase Details
Similar Homes in Overland Park, KS
Home Values in the Area
Average Home Value in this Area
Purchase History
| Date | Buyer | Sale Price | Title Company |
|---|---|---|---|
| Armour James | -- | Platinum Title | |
| Johnson Jay K | -- | None Available |
Mortgage History
| Date | Status | Borrower | Loan Amount |
|---|---|---|---|
| Open | Armour James | $489,250 | |
| Previous Owner | Johnson Jay | $100,000 |
Property History
| Date | Event | Price | Change | Sq Ft Price |
|---|---|---|---|---|
| 04/14/2023 04/14/23 | Sold | -- | -- | -- |
| 03/04/2023 03/04/23 | Pending | -- | -- | -- |
| 02/06/2023 02/06/23 | For Sale | $475,000 | -- | $133 / Sq Ft |
Tax History Compared to Growth
Tax History
| Year | Tax Paid | Tax Assessment Tax Assessment Total Assessment is a certain percentage of the fair market value that is determined by local assessors to be the total taxable value of land and additions on the property. | Land | Improvement |
|---|---|---|---|---|
| 2024 | $5,673 | $55,419 | $11,558 | $43,861 |
| 2023 | $5,446 | $52,303 | $11,558 | $40,745 |
| 2022 | $4,799 | $45,311 | $11,558 | $33,753 |
| 2021 | $4,665 | $41,768 | $10,049 | $31,719 |
| 2020 | $4,573 | $40,664 | $8,036 | $32,628 |
| 2019 | $4,510 | $39,261 | $5,356 | $33,905 |
| 2018 | $4,394 | $37,490 | $5,356 | $32,134 |
| 2017 | $4,189 | $35,121 | $5,356 | $29,765 |
| 2016 | $4,023 | $33,707 | $5,356 | $28,351 |
| 2015 | $3,969 | $33,120 | $5,356 | $27,764 |
| 2013 | -- | $31,073 | $5,356 | $25,717 |
Agents Affiliated with this Home
-
Blake Nelson Team
B
Seller's Agent in 2023
Blake Nelson Team
KW KANSAS CITY METRO
(913) 744-4809
5 in this area
410 Total Sales
-
Blake Nelson

Seller Co-Listing Agent in 2023
Blake Nelson
KW KANSAS CITY METRO
(913) 406-1406
3 in this area
328 Total Sales
-
Sandy Mccray

Buyer's Agent in 2023
Sandy Mccray
ReeceNichols - Leawood
(913) 523-6788
1 in this area
95 Total Sales
Map
Source: Heartland MLS
MLS Number: 2420856
APN: NP27700007-0023
- 15501 Outlook St
- 15633 Reeds St
- 5510 W 153rd Terrace
- 5619 W 152nd Terrace
- 15209 Beverly St
- 15801 Maple St
- 5408 W 153rd St
- 6266 W 157th St
- 5111 W 156th St
- 15802 Ash Ln
- 15452 Iron Horse Cir
- 15107 Beverly St
- 5206 W 158th Place
- 15920 Birch St
- 5318 W 159th Terrace
- 7001 W 157th Terrace
- 6560 W 151st St
- 15320 Iron Horse Cir
- 14906 Horton St
- 3920 W 158th Place
- 15408 Woodson Ln
- 15404 Woodson Ln
- 5825 W 155th St
- 5821 W 155th St
- 15400 Woodson Ln
- 5909 W 154th St
- 5816 W 155th St
- 15324 Woodson Ln
- 5817 W 155th St
- 5905 W 154th St
- 5813 W 155th St
- 15320 Woodson Ln
- 5812 W 155th St
- 5914 W 154th St
- 5805 W 155th St
- 5901 W 154th St
- 5910 W 154th St
- 15316 Woodson Ln
- 15508 Outlook St
- 5808 W 155th St
