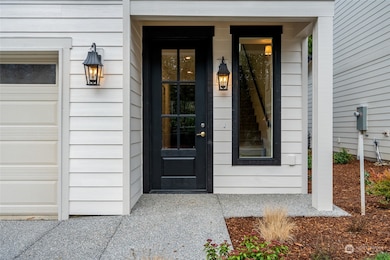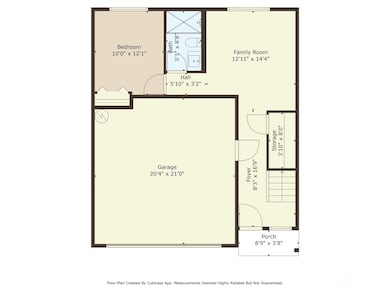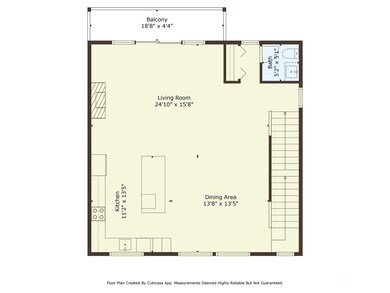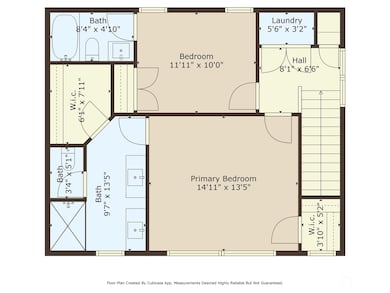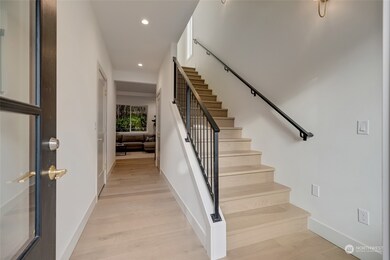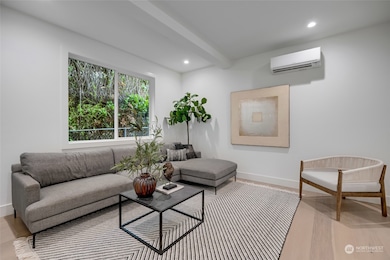
$965,000
- 4 Beds
- 3.5 Baths
- 2,074 Sq Ft
- 6117 150th Place SW
- Edmonds, WA
Welcome to this meticulously maintained NW Contemporary home in the desirable Meadowdale area, boasting two primary suites - upper level and main floor sporting heated flooring, warming towel rack, and a full-sized stackable washer & dryer. Granite countertops, stainless steel appliances, and ShelfGenie pullout shelving create a dream kitchen! Fresh neutral tone painting of the exterior and
Paul Sundberg Windermere Northlake

