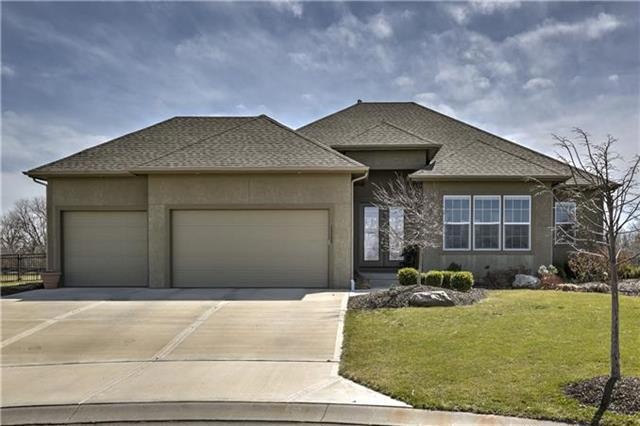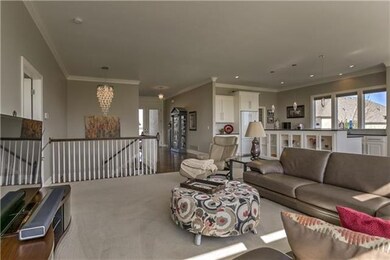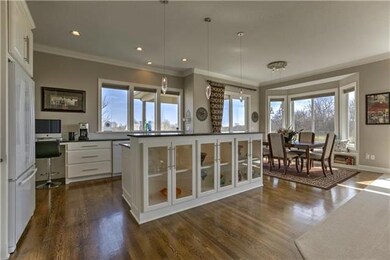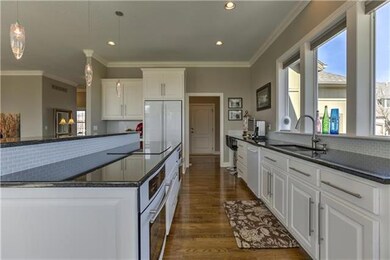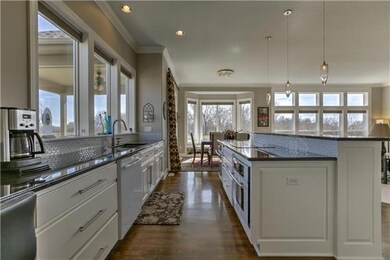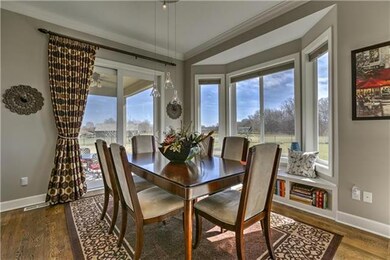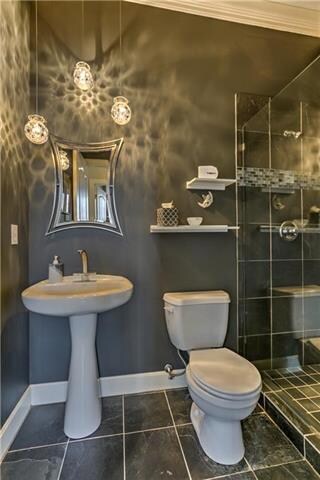
15409 Barton St Overland Park, KS 66221
South Overland Park NeighborhoodEstimated Value: $756,000 - $823,000
Highlights
- 27,443 Sq Ft lot
- ENERGY STAR Certified Homes
- Vaulted Ceiling
- Morse Elementary School Rated A+
- Recreation Room
- Traditional Architecture
About This Home
As of May 2016Sharp Reverse 1.5 Story Home located on private cul-de-sac with .63 acres in sought after Bluestem! Picturesque setting overlooking green space. Perfect for indoor/outdoor entertaining under covered patio with private courtyard. Kitchen is a chef's delight featuring top of the line appliances, large island, granite counters, walk-in pantry. Mudroom off kitchen w/sink and door leading side backyard. Finished Lower level has family room, 2 bedrooms, full bath and extra storage. Master suite is located on main floor and is situated for privacy! Second bedroom on main floor with full bath across the hall. Stunning hand-blown glass lighting fixtures by LBL Lighting! Upgraded smart faucets in Master Bath. Award winning Blue Valley School District!
Last Agent to Sell the Property
Real Broker, LLC License #SP00046036 Listed on: 03/18/2016

Home Details
Home Type
- Single Family
Est. Annual Taxes
- $6,190
Year Built
- Built in 2011
Lot Details
- 0.63 Acre Lot
- Side Green Space
- Cul-De-Sac
- Aluminum or Metal Fence
- Level Lot
- Sprinkler System
HOA Fees
- $83 Monthly HOA Fees
Parking
- 3 Car Attached Garage
- Front Facing Garage
Home Design
- Traditional Architecture
- Blown-In Insulation
- Composition Roof
Interior Spaces
- 3,080 Sq Ft Home
- Wet Bar: Linoleum, Shades/Blinds, Ceramic Tiles, Shower Only, Carpet, Ceiling Fan(s), Walk-In Closet(s), Double Vanity, Granite Counters, Hardwood, Kitchen Island, Pantry
- Built-In Features: Linoleum, Shades/Blinds, Ceramic Tiles, Shower Only, Carpet, Ceiling Fan(s), Walk-In Closet(s), Double Vanity, Granite Counters, Hardwood, Kitchen Island, Pantry
- Vaulted Ceiling
- Ceiling Fan: Linoleum, Shades/Blinds, Ceramic Tiles, Shower Only, Carpet, Ceiling Fan(s), Walk-In Closet(s), Double Vanity, Granite Counters, Hardwood, Kitchen Island, Pantry
- Skylights
- Fireplace
- Shades
- Plantation Shutters
- Drapes & Rods
- Mud Room
- Great Room
- Den
- Recreation Room
- Laundry on main level
Kitchen
- Breakfast Room
- Eat-In Kitchen
- Kitchen Island
- Granite Countertops
- Laminate Countertops
Flooring
- Wood
- Wall to Wall Carpet
- Linoleum
- Laminate
- Stone
- Ceramic Tile
- Luxury Vinyl Plank Tile
- Luxury Vinyl Tile
Bedrooms and Bathrooms
- 4 Bedrooms
- Primary Bedroom on Main
- Cedar Closet: Linoleum, Shades/Blinds, Ceramic Tiles, Shower Only, Carpet, Ceiling Fan(s), Walk-In Closet(s), Double Vanity, Granite Counters, Hardwood, Kitchen Island, Pantry
- Walk-In Closet: Linoleum, Shades/Blinds, Ceramic Tiles, Shower Only, Carpet, Ceiling Fan(s), Walk-In Closet(s), Double Vanity, Granite Counters, Hardwood, Kitchen Island, Pantry
- 3 Full Bathrooms
- Double Vanity
- Bathtub with Shower
Finished Basement
- Basement Fills Entire Space Under The House
- Sump Pump
- Bedroom in Basement
- Basement Window Egress
Eco-Friendly Details
- ENERGY STAR Certified Homes
Outdoor Features
- Enclosed patio or porch
- Playground
Schools
- Timber Creek Elementary School
- Blue Valley Southwest High School
Utilities
- Central Air
- Thermostat
Listing and Financial Details
- Assessor Parcel Number NP03950000 0044
Community Details
Overview
- Association fees include curbside recycling, trash pick up
- Bluestem Subdivision, Custom Floorplan
Recreation
- Community Pool
- Trails
Ownership History
Purchase Details
Home Financials for this Owner
Home Financials are based on the most recent Mortgage that was taken out on this home.Purchase Details
Home Financials for this Owner
Home Financials are based on the most recent Mortgage that was taken out on this home.Purchase Details
Home Financials for this Owner
Home Financials are based on the most recent Mortgage that was taken out on this home.Purchase Details
Home Financials for this Owner
Home Financials are based on the most recent Mortgage that was taken out on this home.Similar Homes in the area
Home Values in the Area
Average Home Value in this Area
Purchase History
| Date | Buyer | Sale Price | Title Company |
|---|---|---|---|
| Maidment Bertram W | -- | None Available | |
| Tarwater Timothy G | -- | Chicago Title | |
| Wyman Robert E | -- | Stewart Title Company | |
| Starr Homes Llc | -- | Kansas City Title |
Mortgage History
| Date | Status | Borrower | Loan Amount |
|---|---|---|---|
| Open | Maidment Bertram W | $200,000 | |
| Previous Owner | Tarwater Timothy G | $360,000 | |
| Previous Owner | Wyman Kristie L | $387,500 | |
| Previous Owner | Wyman Robert E | $32,000 | |
| Previous Owner | Wyman Robert E | $418,332 | |
| Previous Owner | Starr Homes Llc | $332,450 |
Property History
| Date | Event | Price | Change | Sq Ft Price |
|---|---|---|---|---|
| 05/16/2016 05/16/16 | Sold | -- | -- | -- |
| 04/01/2016 04/01/16 | Pending | -- | -- | -- |
| 03/15/2016 03/15/16 | For Sale | $510,000 | +13.3% | $166 / Sq Ft |
| 06/02/2014 06/02/14 | Sold | -- | -- | -- |
| 04/08/2014 04/08/14 | Pending | -- | -- | -- |
| 04/06/2014 04/06/14 | For Sale | $450,000 | -2.2% | $146 / Sq Ft |
| 02/01/2012 02/01/12 | Sold | -- | -- | -- |
| 12/21/2011 12/21/11 | Pending | -- | -- | -- |
| 12/21/2011 12/21/11 | For Sale | $459,990 | -- | $149 / Sq Ft |
Tax History Compared to Growth
Tax History
| Year | Tax Paid | Tax Assessment Tax Assessment Total Assessment is a certain percentage of the fair market value that is determined by local assessors to be the total taxable value of land and additions on the property. | Land | Improvement |
|---|---|---|---|---|
| 2024 | $8,858 | $85,825 | $20,996 | $64,829 |
| 2023 | $8,285 | $79,281 | $20,996 | $58,285 |
| 2022 | $7,444 | $69,989 | $20,996 | $48,993 |
| 2021 | $7,283 | $65,148 | $16,787 | $48,361 |
| 2020 | $7,252 | $64,423 | $14,592 | $49,831 |
| 2019 | $7,117 | $61,893 | $12,679 | $49,214 |
| 2018 | $7,003 | $59,685 | $12,679 | $47,006 |
| 2017 | $6,768 | $56,661 | $12,679 | $43,982 |
| 2016 | $6,378 | $53,360 | $12,679 | $40,681 |
| 2015 | $6,214 | $51,750 | $13,004 | $38,746 |
| 2013 | -- | $49,818 | $13,004 | $36,814 |
Agents Affiliated with this Home
-
Dan O'Dell

Seller's Agent in 2016
Dan O'Dell
Real Broker, LLC
(913) 599-6363
56 in this area
562 Total Sales
-
Mike O Dell

Seller Co-Listing Agent in 2016
Mike O Dell
Real Broker, LLC
(913) 599-6363
54 in this area
336 Total Sales
-
Gigi Perry

Buyer's Agent in 2016
Gigi Perry
RE/MAX Realty Suburban Inc
(913) 269-1192
4 in this area
87 Total Sales
-
K
Seller's Agent in 2014
Kristie Wyman
Keller Williams Realty Partner
-
Dennis Patterson
D
Seller's Agent in 2012
Dennis Patterson
Prime Development Land Co LLC
(816) 536-5693
2 in this area
16 Total Sales
-
Debbie Fleet

Buyer's Agent in 2012
Debbie Fleet
Weichert, Realtors Welch & Com
(913) 558-8011
9 in this area
244 Total Sales
Map
Source: Heartland MLS
MLS Number: 1980704
APN: NP03950000-0044
- 11280 W 155th Terrace
- 11509 W 158th St
- 11513 W 158th St
- 15336 Stearns St
- 15460 Quivira Rd
- 16924 Futura St
- 15525 Switzer Rd
- 15912 Reeder St
- 10311 W 151st Terrace
- 10300 151 Place
- 10303 W 151st Terrace
- 10401 W 151st St
- 16005 Bluejacket St
- 15917 King St
- 15921 King St
- 11515 W 159th Terrace
- 15300 Mastin St
- 16200 Barton St
- 14835 Goddard St
- 16205 Melrose St
- 15409 Barton St
- 15405 Barton St
- 15404 Barton St
- 15401 Barton St
- 15400 Barton St
- 11204 W 153rd St
- 11305 W 154th St
- 11300 W 154th St
- 15317 Barton St
- 11100 W 155th Terrace
- 11260 W 155th Terrace
- 11208 W 153rd St
- 11309 W 154th St
- 11304 W 154th St
- 15565 Barton St
- 11205 W 153rd St
- 15540 Reeder St
- 15312 Barton St
- 15313 Barton St
- 11010 W 155th Terrace
