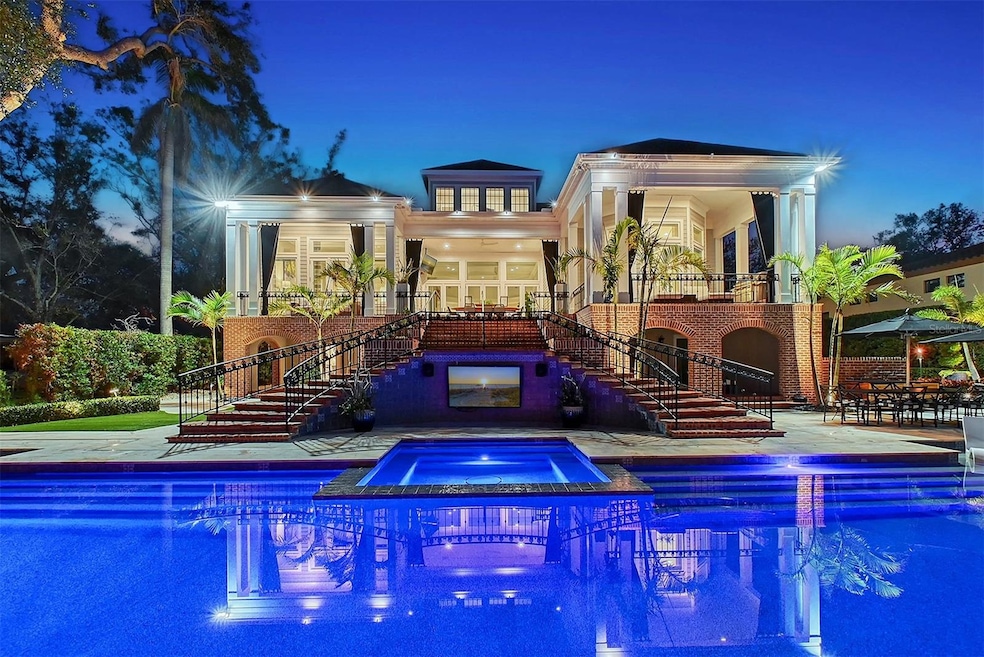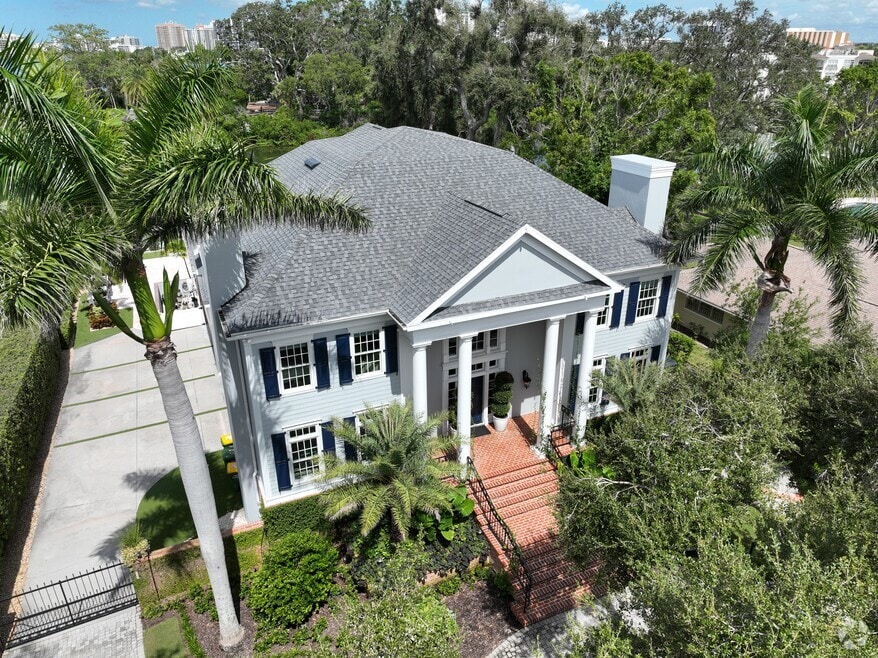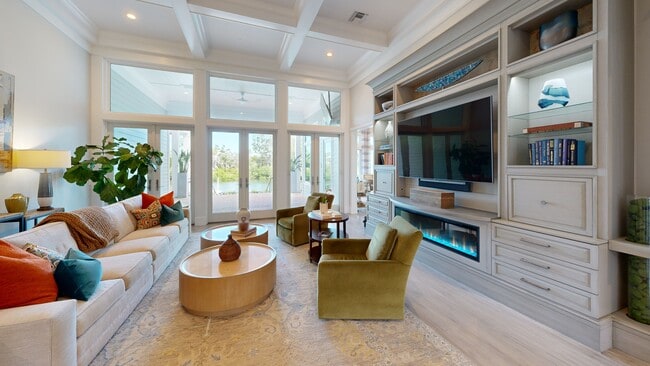
1541 Bay Point Dr Sarasota, FL 34236
Downtown Sarasota NeighborhoodEstimated payment $46,307/month
Highlights
- 194 Feet of Waterfront
- Dock has access to electricity and water
- Access To Bayou
- Southside Elementary School Rated A
- Boat Lift
- Oak Trees
About This Home
Waterfront Luxury Home in Sarasota’s Prestigious Bay Point! This waterfront luxury home on coveted Bay Point Drive offers the perfect blend of timeless Georgian Colonial architecture and modern, high-end upgrades. With over 6,300 sq. ft. of high-and-dry living space, this move-in ready residence remained untouched by recent hurricanes—an exceptional advantage in a prime coastal location. Inside, the home showcases high ceilings, an open floor plan, and multiple living spaces designed for both comfort and sophistication. The grand foyer leads to a formal dining room ideal for entertaining and a classic living room perfect for quiet gatherings. The expansive great room flows seamlessly into the chef’s kitchen, featuring premium appliances, abundant counter space, and a true gourmet layout designed for everyday living and hosting.
The home offers four bedrooms, all with en-suite bathrooms, each recently updated with luxury finishes, and upgraded fixtures. A private home theater/media room provides an immersive retreat for movie nights and entertaining. The oversized primary suite is a standout, boasting a spa-like bathroom and an extraordinary walk-in closet with room for even the most extensive wardrobe. Every detail throughout the home reflects thoughtful design and elevated comfort. Car enthusiasts will appreciate the eight-car garage, offering extensive room for collectors, storage, or creative hobbies. Outdoors, the property embraces its waterfront setting along the picturesque Hudson Bayou. Enjoy breathtaking water views, enhanced by lush, refreshed landscaping and the iconic Selby Gardens as your backdrop. This is truly a boater’s paradise, offering direct deep-water access to Sarasota Bay in under two minutes via a private dock with a 27,000 lb lift (removable for a 70’ shallow-draft boat), 4’ depth at mean low water, and approximately 6' in the channel. The manicured landscape, shaded seating areas, and expansive terraces create a resort-style outdoor living experience perfect for both everyday relaxation and unforgettable events. This enchanting property has hosted weddings, milestone celebrations, and family gatherings—all framed by the natural beauty of the bayou.
Situated between Harbor Acres and Downtown Sarasota, the home offers unmatched convenience—just minutes from world-class beaches, dining, shopping, marinas, parks, and cultural attractions. More than a home, this is a legacy waterfront estate where luxury, lifestyle, and location come together in the most extraordinary way. Welcome to Bay Point!
Home Details
Home Type
- Single Family
Est. Annual Taxes
- $52,260
Year Built
- Built in 1996
Lot Details
- 0.44 Acre Lot
- 194 Feet of Waterfront
- 97 Feet of Salt Water Canal Waterfront
- 97 Feet of Bayou Waterfront
- Property fronts a saltwater canal
- Street terminates at a dead end
- South Facing Home
- Electric Fence
- Mature Landscaping
- Oversized Lot
- Irrigation Equipment
- Oak Trees
- Property is zoned RSF1
Parking
- 8 Car Attached Garage
- Basement Garage
- Electric Vehicle Home Charger
- Workshop in Garage
- Side Facing Garage
- Tandem Parking
- Garage Door Opener
- Circular Driveway
- Secured Garage or Parking
- On-Street Parking
Property Views
- Full Bay or Harbor
- Bayou
- Woods
- Pool
Home Design
- Colonial Architecture
- Elevated Home
- Tri-Level Property
- Slab Foundation
- Frame Construction
- Shingle Roof
- Cement Siding
- Stucco
Interior Spaces
- 6,368 Sq Ft Home
- Wet Bar
- Built-In Features
- Shelving
- Bar Fridge
- Crown Molding
- Cathedral Ceiling
- Self Contained Fireplace Unit Or Insert
- Electric Fireplace
- Gas Fireplace
- Shades
- Blinds
- Drapes & Rods
- French Doors
- Family Room with Fireplace
- Great Room
- Family Room Off Kitchen
- Living Room with Fireplace
- Formal Dining Room
- Media Room
- Storage Room
- Inside Utility
Kitchen
- Dumbwaiter
- Eat-In Kitchen
- Breakfast Bar
- Walk-In Pantry
- Built-In Oven
- Cooktop
- Recirculated Exhaust Fan
- Microwave
- Ice Maker
- Dishwasher
- Wine Refrigerator
- Cooking Island
- Stone Countertops
- Solid Wood Cabinet
- Trash Compactor
- Disposal
Flooring
- Wood
- Carpet
- Marble
- Tile
Bedrooms and Bathrooms
- 4 Bedrooms
- Primary Bedroom on Main
- Fireplace in Primary Bedroom
- Split Bedroom Floorplan
- En-Suite Bathroom
- Walk-In Closet
- Split Vanities
- Bidet
- Private Water Closet
- Bathtub With Separate Shower Stall
- Shower Only
- Rain Shower Head
- Multiple Shower Heads
- Built-In Shower Bench
Laundry
- Laundry Room
- Dryer
- Washer
Home Security
- Security System Owned
- Storm Windows
- Fire and Smoke Detector
Pool
- Heated Lap Pool
- Heated In Ground Pool
- Heated Spa
- In Ground Spa
- Saltwater Pool
- Pool Tile
- Pool Lighting
Outdoor Features
- No Fixed Bridges
- Access To Bayou
- Access to Saltwater Canal
- Minimum Wake Zone
- Boat Lift
- Dock has access to electricity and water
- Dock made with wood
- Open Dock
- Covered Patio or Porch
- Outdoor Kitchen
- Exterior Lighting
- Outdoor Grill
- Rain Gutters
Location
- Flood Zone Lot
- Flood Insurance May Be Required
Schools
- Southside Elementary School
- Brookside Middle School
- Sarasota High School
Utilities
- Forced Air Zoned Heating and Cooling System
- Mini Split Air Conditioners
- Heating System Uses Natural Gas
- Propane
- Natural Gas Connected
- Tankless Water Heater
- Gas Water Heater
- Water Softener
- Cable TV Available
Community Details
- No Home Owners Association
- Bay Point Community
- Bay Point Park 2 Subdivision
Listing and Financial Details
- Visit Down Payment Resource Website
- Tax Lot 7
- Assessor Parcel Number 2036110003
3D Interior and Exterior Tours
Floorplans
Map
Home Values in the Area
Average Home Value in this Area
Tax History
| Year | Tax Paid | Tax Assessment Tax Assessment Total Assessment is a certain percentage of the fair market value that is determined by local assessors to be the total taxable value of land and additions on the property. | Land | Improvement |
|---|---|---|---|---|
| 2024 | $52,260 | $3,588,211 | -- | -- |
| 2023 | $52,260 | $3,483,700 | $0 | $0 |
| 2022 | $51,067 | $3,382,233 | $0 | $0 |
| 2021 | $48,652 | $3,111,100 | $1,642,000 | $1,469,100 |
| 2020 | $46,728 | $2,910,000 | $1,724,500 | $1,185,500 |
| 2019 | $45,938 | $2,867,700 | $1,724,500 | $1,143,200 |
| 2018 | $30,093 | $1,865,449 | $0 | $0 |
| 2017 | $29,763 | $1,827,080 | $0 | $0 |
| 2016 | $29,706 | $2,289,500 | $1,071,100 | $1,218,400 |
| 2015 | $35,761 | $2,224,300 | $1,130,300 | $1,094,000 |
| 2014 | $30,843 | $1,822,700 | $0 | $0 |
Property History
| Date | Event | Price | List to Sale | Price per Sq Ft | Prior Sale |
|---|---|---|---|---|---|
| 07/16/2025 07/16/25 | Price Changed | $7,999,000 | +1.3% | $1,256 / Sq Ft | |
| 05/14/2025 05/14/25 | For Sale | $7,900,000 | 0.0% | $1,241 / Sq Ft | |
| 04/17/2025 04/17/25 | Off Market | $7,900,000 | -- | -- | |
| 02/17/2025 02/17/25 | Price Changed | $7,900,000 | -4.9% | $1,241 / Sq Ft | |
| 01/17/2025 01/17/25 | For Sale | $8,309,000 | +124.6% | $1,305 / Sq Ft | |
| 08/08/2018 08/08/18 | Sold | $3,700,000 | -7.5% | $580 / Sq Ft | View Prior Sale |
| 06/07/2018 06/07/18 | Pending | -- | -- | -- | |
| 05/30/2018 05/30/18 | Price Changed | $3,999,000 | -4.8% | $627 / Sq Ft | |
| 05/14/2018 05/14/18 | For Sale | $4,199,000 | -- | $659 / Sq Ft |
Purchase History
| Date | Type | Sale Price | Title Company |
|---|---|---|---|
| Warranty Deed | $3,700,000 | Attorney | |
| Warranty Deed | $2,500,000 | Attorney | |
| Deed | $450,000 | -- |
Mortgage History
| Date | Status | Loan Amount | Loan Type |
|---|---|---|---|
| Previous Owner | $2,000,000 | New Conventional |
About the Listing Agent

Kelly Mooney is more than a real estate agent—she’s a trusted guide dedicated to helping her clients and their perfect homes. With a rich family legacy in real estate, Kelly grew up immersed in the industry, where she developed a deep understanding of the importance of home in creating cherished memories. Her approach is rooted in truly listening to her clients' needs and working tirelessly with integrity and determination to bring their dreams to life. Originally from Lewiston, Idaho, Kelly
Kelly's Other Listings
Source: Stellar MLS
MLS Number: A4634377
APN: 2036-11-0003
- 1521 Bay Point Dr
- 1479 Bay Point Dr
- 1542 Gulfview Dr
- 888 S Orange Ave Unit 3D
- 1231 S Orange Ave
- 862 Hudson Ave Unit 862
- 866 Hudson Ave Unit 866
- 858 Hudson Ave Unit 858
- 1642 Bahia Vista St
- 908 Pomelo Ave
- 800 Hudson Ave Unit 106
- 1389 Harbor Dr
- 1387 Harbor Dr
- 770 S Palm Ave Unit PH2
- 770 S Palm Ave Unit 203
- 1750 Alta Vista St
- 755 S Palm Ave Unit 502
- 755 S Palm Ave Unit 604
- 1022 S Osprey Ave
- 707 S Gulfstream Ave Unit 604
- 1347 Harbor Dr
- 800 Hudson Ave Unit 105
- 1359 Harbor Dr
- 770 S Palm Ave Unit 1704
- 1650 Pine Tree Ln Unit 104
- 615 S Palm Ave Unit 4
- 1740 Alderman St Unit 7
- 635 S Orange Ave Unit 304
- 555 S Gulfstream Ave Unit 405
- 1726 Floyd St
- 835 S Osprey Ave Unit 101
- 1716 Oak St
- 1637 Oak St
- 850 S Tamiami Trail Unit 201
- 435 S Gulfstream Ave Unit 906
- 435 S Gulfstream Ave Unit 702
- 626 S Osprey Ave
- 618 S Osprey Ave
- 1909 High Point Dr
- 850 S Tamiami Trail Unit 406





