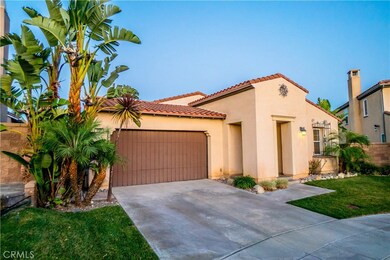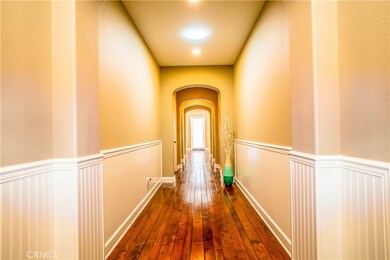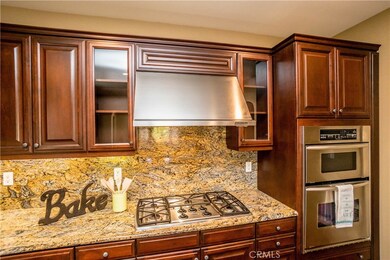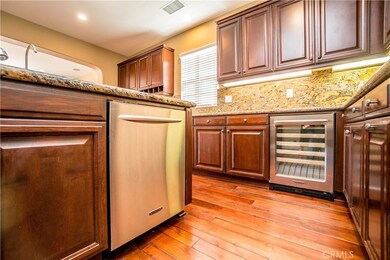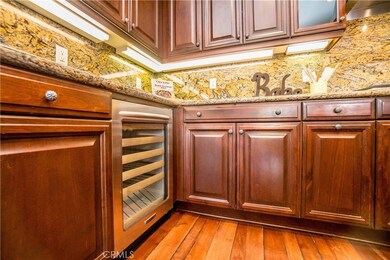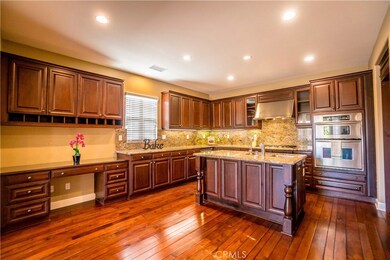
1541 Cole Ln Upland, CA 91784
Highlights
- Mountain View
- Granite Countertops
- Home Office
- Upland High School Rated A-
- Lawn
- 2 Car Direct Access Garage
About This Home
As of April 2018Welcome to The Colonies of Upland! This stunning single-story home is privately located at the top of a cul-de-sac and the backyard is much larger than most homes in this neighborhood! Welcoming formal entry hall under a solar tube features beadboard wainscoting & chair rail. You will love extensive use of gorgeous wood flooring. Make great use of the home office or easily convert it into a 4th bedroom. The kitchen features granite counter tops, center island/breakfast bar, stainless steel KitchenAid® appliances, 5-burner built-in range, hood vent, convection oven, microwave & wine chiller. Use the recipe desk as a tech station with built-in letter storage. The kitchen opens to the family room with a fireplace, media niche, 5.1 built-in surround sound speakers and access to the private patio. In the master suite, you have dual walk-in closets and a lavish bathroom with travertine tile, twin vanities, jetted tub & walk-in shower with travertine mosaic accent that carries throughout the bathroom. One of the bedrooms has a TV wall mount. One bedroom has berber carpet. Enjoy this wonderful backyard! It features exterior lighting, large paver patio flooring, lawn area, mountain view, block wall, privacy, wood fence and much more! Located near shops, parks, restaurants, trail heads and the preserve!
Last Agent to Sell the Property
BERKSHIRE HATH HM SVCS CA PROP License #01434061 Listed on: 02/09/2018

Last Buyer's Agent
Jennie Hanaoka
Nationwide Real Estate Execs License #01240272
Home Details
Home Type
- Single Family
Est. Annual Taxes
- $11,220
Year Built
- Built in 2005
Lot Details
- 6,937 Sq Ft Lot
- Cul-De-Sac
- Southwest Facing Home
- Block Wall Fence
- Landscaped
- Level Lot
- Front and Back Yard Sprinklers
- Lawn
- Back and Front Yard
- Density is up to 1 Unit/Acre
HOA Fees
- $93 Monthly HOA Fees
Parking
- 2 Car Direct Access Garage
- Parking Available
- Front Facing Garage
- Garage Door Opener
- Driveway
Property Views
- Mountain
- Neighborhood
Home Design
- Turnkey
- Slab Foundation
- Frame Construction
- Tile Roof
- Stucco
Interior Spaces
- 2,078 Sq Ft Home
- 1-Story Property
- Chair Railings
- Wainscoting
- Ceiling Fan
- Recessed Lighting
- Gas Fireplace
- Custom Window Coverings
- Window Screens
- Family Room with Fireplace
- Family Room Off Kitchen
- Home Office
- Fire and Smoke Detector
Kitchen
- Open to Family Room
- Breakfast Bar
- Gas Oven
- Built-In Range
- Range Hood
- Microwave
- Dishwasher
- Kitchen Island
- Granite Countertops
- Disposal
Flooring
- Carpet
- Laminate
Bedrooms and Bathrooms
- 3 Main Level Bedrooms
- Walk-In Closet
- 2 Full Bathrooms
- Stone Bathroom Countertops
- Dual Vanity Sinks in Primary Bathroom
- Bathtub with Shower
- Separate Shower
- Exhaust Fan In Bathroom
- Closet In Bathroom
Laundry
- Laundry Room
- Washer and Gas Dryer Hookup
Outdoor Features
- Slab Porch or Patio
- Exterior Lighting
- Rain Gutters
Schools
- Foothill Elementary School
- Pioneer Middle School
- Upland High School
Utilities
- Forced Air Heating and Cooling System
- Heating System Uses Natural Gas
- Gas Water Heater
- Cable TV Available
Community Details
- Colonies Masters Association, Phone Number (909) 981-4131
- Maintained Community
Listing and Financial Details
- Tax Lot 23
- Tax Tract Number 16207
- Assessor Parcel Number 1044761230000
Ownership History
Purchase Details
Home Financials for this Owner
Home Financials are based on the most recent Mortgage that was taken out on this home.Purchase Details
Home Financials for this Owner
Home Financials are based on the most recent Mortgage that was taken out on this home.Purchase Details
Purchase Details
Home Financials for this Owner
Home Financials are based on the most recent Mortgage that was taken out on this home.Similar Homes in the area
Home Values in the Area
Average Home Value in this Area
Purchase History
| Date | Type | Sale Price | Title Company |
|---|---|---|---|
| Grant Deed | $615,000 | Orange Coast Title | |
| Grant Deed | $315,000 | Landsafe | |
| Trustee Deed | $321,300 | Landsafe Title | |
| Grant Deed | $728,500 | Fidelity National Title Co |
Mortgage History
| Date | Status | Loan Amount | Loan Type |
|---|---|---|---|
| Open | $475,000 | New Conventional | |
| Closed | $488,000 | Adjustable Rate Mortgage/ARM | |
| Previous Owner | $582,470 | New Conventional | |
| Previous Owner | $55,000 | Credit Line Revolving |
Property History
| Date | Event | Price | Change | Sq Ft Price |
|---|---|---|---|---|
| 04/10/2018 04/10/18 | Sold | $615,000 | +1.0% | $296 / Sq Ft |
| 02/13/2018 02/13/18 | Pending | -- | -- | -- |
| 02/09/2018 02/09/18 | For Sale | $609,000 | 0.0% | $293 / Sq Ft |
| 12/30/2015 12/30/15 | Rented | $2,650 | 0.0% | -- |
| 12/07/2015 12/07/15 | For Rent | $2,650 | +6.0% | -- |
| 01/01/2013 01/01/13 | Rented | $2,500 | 0.0% | -- |
| 12/26/2012 12/26/12 | Under Contract | -- | -- | -- |
| 11/27/2012 11/27/12 | For Rent | $2,500 | 0.0% | -- |
| 11/21/2012 11/21/12 | Sold | $315,000 | +2.9% | $152 / Sq Ft |
| 10/18/2012 10/18/12 | Price Changed | $306,000 | -16.8% | $147 / Sq Ft |
| 05/20/2012 05/20/12 | Pending | -- | -- | -- |
| 05/20/2012 05/20/12 | For Sale | $367,900 | -- | $177 / Sq Ft |
Tax History Compared to Growth
Tax History
| Year | Tax Paid | Tax Assessment Tax Assessment Total Assessment is a certain percentage of the fair market value that is determined by local assessors to be the total taxable value of land and additions on the property. | Land | Improvement |
|---|---|---|---|---|
| 2025 | $11,220 | $699,765 | $244,917 | $454,848 |
| 2024 | $11,220 | $686,044 | $240,115 | $445,929 |
| 2023 | $11,006 | $672,592 | $235,407 | $437,185 |
| 2022 | $11,478 | $659,404 | $230,791 | $428,613 |
| 2021 | $11,271 | $646,475 | $226,266 | $420,209 |
| 2020 | $10,853 | $639,846 | $223,946 | $415,900 |
| 2019 | $10,823 | $627,300 | $219,555 | $407,745 |
| 2018 | $7,566 | $340,913 | $86,581 | $254,332 |
| 2017 | $7,146 | $334,228 | $84,883 | $249,345 |
| 2016 | $6,942 | $327,675 | $83,219 | $244,456 |
| 2015 | $6,862 | $322,753 | $81,969 | $240,784 |
| 2014 | $6,773 | $316,430 | $80,363 | $236,067 |
Agents Affiliated with this Home
-
William Lim

Seller's Agent in 2018
William Lim
BERKSHIRE HATH HM SVCS CA PROP
(909) 266-2668
5 in this area
108 Total Sales
-
J
Buyer's Agent in 2018
Jennie Hanaoka
Nationwide Real Estate Execs
-
Rachel Kim

Buyer's Agent in 2016
Rachel Kim
Elevate Real Estate Agency
(909) 727-2307
32 Total Sales
-
Eugene Hwang
E
Seller's Agent in 2013
Eugene Hwang
THE ROCK REALTY
(909) 771-8282
6 Total Sales
-
NoEmail NoEmail
N
Buyer's Agent in 2013
NoEmail NoEmail
NONMEMBER MRML
(646) 541-2551
24 in this area
5,740 Total Sales
-
Lora Luna

Seller's Agent in 2012
Lora Luna
Town & Country Real Estate
(909) 863-5337
19 Total Sales
Map
Source: California Regional Multiple Listing Service (CRMLS)
MLS Number: CV18029434
APN: 1044-761-23
- 1526 Cole Ln
- 1737 Partridge Ave
- 8510 Monte Vista St
- 8535 La Vine St
- 1759 Crebs Way
- 8672 La Grande St
- 6880 Topaz St
- 1255 Upland Hills Dr S
- 8371 Hawthorne St
- 8650 18th St
- 6910 Carnelian St
- 1267 Kendra Ln
- 1061 Pebble Beach Dr
- 8784 Lurline St
- 7563 Alta Cuesta Dr
- 1498 Diego Way
- 8772 Mignonette St
- 901 Saint Andrews Dr
- 8754 Balsa St
- 1782 Saige View Cir

