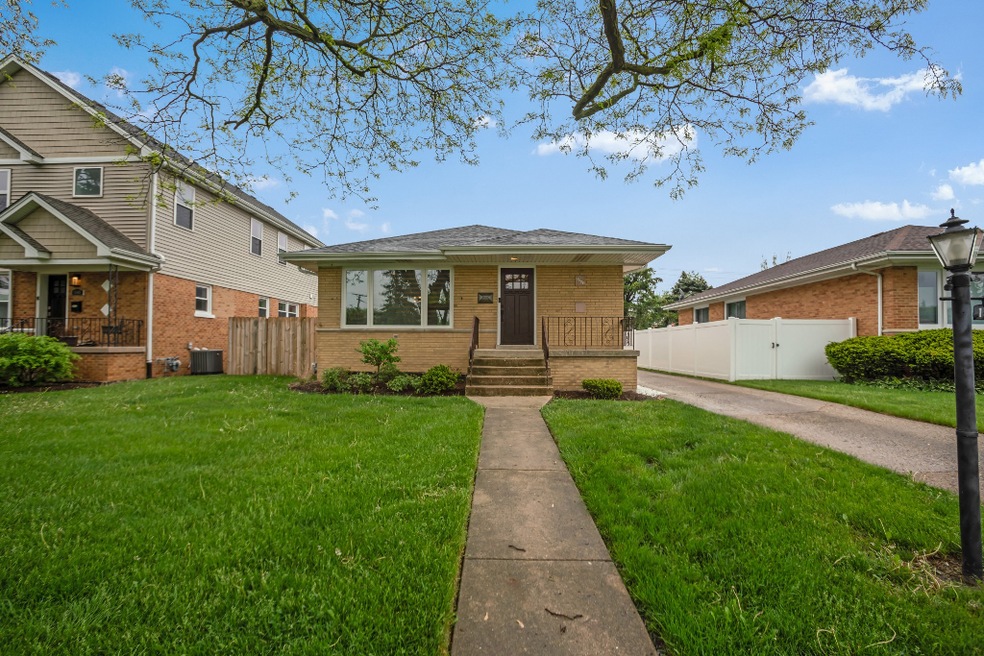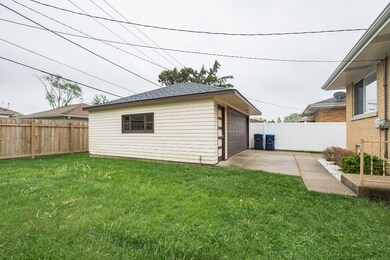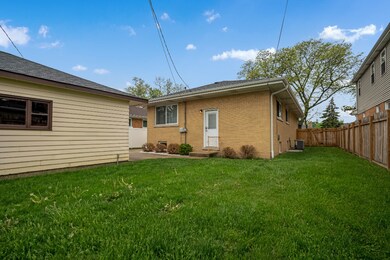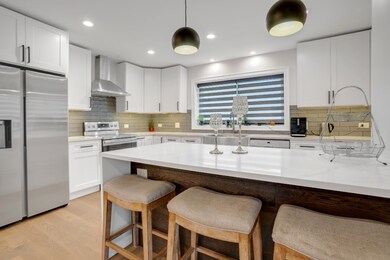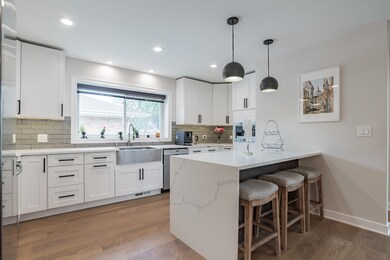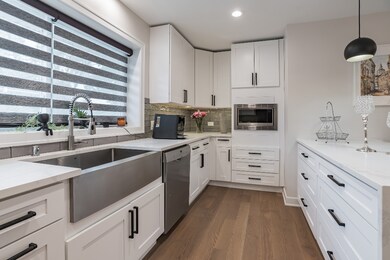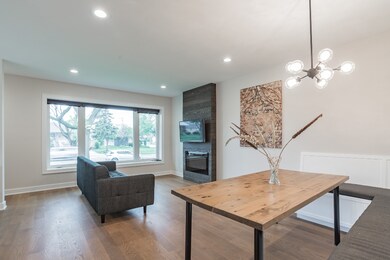
1541 Forest Rd La Grange Park, IL 60526
Estimated Value: $374,000 - $480,296
Highlights
- 2 Car Detached Garage
- Laundry Room
- Central Air
- Forest Road Elementary School Rated A
- 1-Story Property
- 2-minute walk to Hanesworth Park
About This Home
As of June 2022Renovated with love by a local family ranch home in fantastic location in La Grange Park! Surrounded by Forest Preserves & Salt Creek, hiker's & biker's dream location, and highly desirable 102 school district. Mid-century modern from the outside, modern open floorplan from the inside that was designed by the architect (every single wall was moved to create this modern spacious space). High-end finishes through! Bright and airy living room features a stunning electric fireplace open to a brand new white-cabinet kitchen with abundance for storage, an oversized breakfast bar featuring waterfall stunning durable white quartz, stainless-steel farmhouse sink. Brand-new stainless-steel appliances. Dining room with built-in seating with ample storage space underneath. Modern zebra shades in the kitchen and living room. Gorgeous master suite with the on-suite spa like master bathroom and a walk-in closet! Heated floors in the master, and a 2nd bathroom! 2 additional bedrooms and a shared hall full bath! Stunning wide plank natural white oak floors with the reinforced sub-floor for more stability (you will not find anything like this in the neighborhood). New high efficiency windows throughout the house with the Egress window in the basement per the new City code (potential future 4th bedroom). Incredibly spacious basement with a large family living area has brand new durable stain resistant carpet with the utility room and space for storage, additional full size storage room, and spacious laundry room with a brand-new washer and dryer, and a utility sink. Additional updates include R-18 closed cell foam insulation, brand new roof, high efficiency new furnace, high efficiency tankless water heater, back-up sump pump, all new electric and plumbing system, HVAC, smart Nest thermostat, and smart heated floor controls in the bathrooms. Oversized two car garage with brand new roof. Electric vehicle charging outlet. New fence around the yard. Everything permitted and approved by the village. It is a turn-key move-in ready home! So, come fall in love with your new stunning home that you will be proud to show off to your friends and family! TV brackets stay, but we will take TVs with us, as well as artwork. All the blinds and drapery stay.
Last Agent to Sell the Property
Stephen Hachey
Flat Fee MLS Realty of Illinois PLLC License #471021135 Listed on: 05/21/2022
Home Details
Home Type
- Single Family
Est. Annual Taxes
- $1,589
Year Built
- Built in 1961
Lot Details
- 0.25 Acre Lot
Parking
- 2 Car Detached Garage
- Parking Space is Owned
Home Design
- Brick Exterior Construction
- Asphalt Roof
- Concrete Perimeter Foundation
Interior Spaces
- 1,284 Sq Ft Home
- 1-Story Property
- Living Room with Fireplace
- Laundry Room
Bedrooms and Bathrooms
- 3 Bedrooms
- 3 Potential Bedrooms
- 2 Full Bathrooms
Finished Basement
- English Basement
- Finished Basement Bathroom
Schools
- Lyons Twp High Elementary And Middle School
- Lyons Twp High School
Utilities
- Central Air
- Heating System Uses Natural Gas
Ownership History
Purchase Details
Home Financials for this Owner
Home Financials are based on the most recent Mortgage that was taken out on this home.Purchase Details
Purchase Details
Similar Homes in La Grange Park, IL
Home Values in the Area
Average Home Value in this Area
Purchase History
| Date | Buyer | Sale Price | Title Company |
|---|---|---|---|
| Sadunas Tadas | -- | First American Title | |
| Secretary Of Housing & Urban Development | -- | Servicelink | |
| Goetz Lucille | -- | Attorney |
Mortgage History
| Date | Status | Borrower | Loan Amount |
|---|---|---|---|
| Open | Sadunas Tadas | $337,500 | |
| Previous Owner | Goetz Eugene W | $412,800 |
Property History
| Date | Event | Price | Change | Sq Ft Price |
|---|---|---|---|---|
| 06/30/2022 06/30/22 | Sold | $452,500 | -1.4% | $352 / Sq Ft |
| 05/24/2022 05/24/22 | Pending | -- | -- | -- |
| 05/21/2022 05/21/22 | For Sale | $459,000 | +108.6% | $357 / Sq Ft |
| 06/24/2020 06/24/20 | Sold | $220,000 | +4.3% | $175 / Sq Ft |
| 04/13/2020 04/13/20 | Pending | -- | -- | -- |
| 04/01/2020 04/01/20 | For Sale | $211,000 | -- | $168 / Sq Ft |
Tax History Compared to Growth
Tax History
| Year | Tax Paid | Tax Assessment Tax Assessment Total Assessment is a certain percentage of the fair market value that is determined by local assessors to be the total taxable value of land and additions on the property. | Land | Improvement |
|---|---|---|---|---|
| 2024 | $8,845 | $37,000 | $5,156 | $31,844 |
| 2023 | $8,845 | $37,000 | $5,156 | $31,844 |
| 2022 | $8,845 | $29,070 | $4,531 | $24,539 |
| 2021 | $8,502 | $29,070 | $4,531 | $24,539 |
| 2020 | $1,589 | $29,070 | $4,531 | $24,539 |
| 2019 | $1,752 | $27,295 | $4,062 | $23,233 |
| 2018 | $1,725 | $27,295 | $4,062 | $23,233 |
| 2017 | $1,650 | $27,295 | $4,062 | $23,233 |
| 2016 | $2,580 | $24,082 | $3,750 | $20,332 |
| 2015 | $2,436 | $24,082 | $3,750 | $20,332 |
| 2014 | $2,349 | $24,082 | $3,750 | $20,332 |
| 2013 | $2,353 | $26,733 | $3,750 | $22,983 |
Agents Affiliated with this Home
-

Seller's Agent in 2022
Stephen Hachey
Flat Fee MLS Realty of Illinois PLLC
(309) 777-2330
1 in this area
35 Total Sales
-
Mark Kowalik

Buyer's Agent in 2022
Mark Kowalik
Baird Warner
(708) 207-7672
3 in this area
112 Total Sales
-
Dave Kunovski

Seller's Agent in 2020
Dave Kunovski
Kuno Real Estate
(630) 936-3904
2 in this area
86 Total Sales
-
Janet Marinis

Buyer's Agent in 2020
Janet Marinis
@ Properties
(708) 721-7791
5 in this area
91 Total Sales
Map
Source: Midwest Real Estate Data (MRED)
MLS Number: 11411515
APN: 15-28-403-002-0000
- 221 Huntington Ct
- 1235 Homestead Rd Unit E
- 1234 Community Dr
- 1217 Community Dr
- 1441 Kemman Ave
- 1241 Newberry Ave
- 22 Scotdale Rd
- 1136 Homestead Rd
- 18 Scotdale Rd
- 1241 Blanchan Ave
- 7 Garden Dr Unit 7
- 1140 Blanchan Ave
- 1108 Blanchan Ave
- 1225 Morgan Ave
- 1010 Meadowcrest Rd
- 2245 Elizabeth Dr
- 2135 Hull Ave
- 9532 Lexington Ave
- 914 Meadowcrest Rd
- 1526 N Maple Ave
- 1541 Forest Rd
- 1537 Forest Rd
- 1545 Forest Rd
- 1533 Forest Rd
- 1542 Homestead Rd
- 1538 Homestead Rd
- 1546 Homestead Rd
- 1529 Forest Rd
- 1534 Homestead Rd
- 1542 Forest Rd
- 1546 Forest Rd
- 1538 Forest Rd
- 1530 Homestead Rd
- 1525 Forest Rd
- 1534 Forest Rd
- 1526 Homestead Rd
- 1530 Forest Rd Unit 52
- 1530 Forest Rd
- 1521 Forest Rd
- 521 26th St
