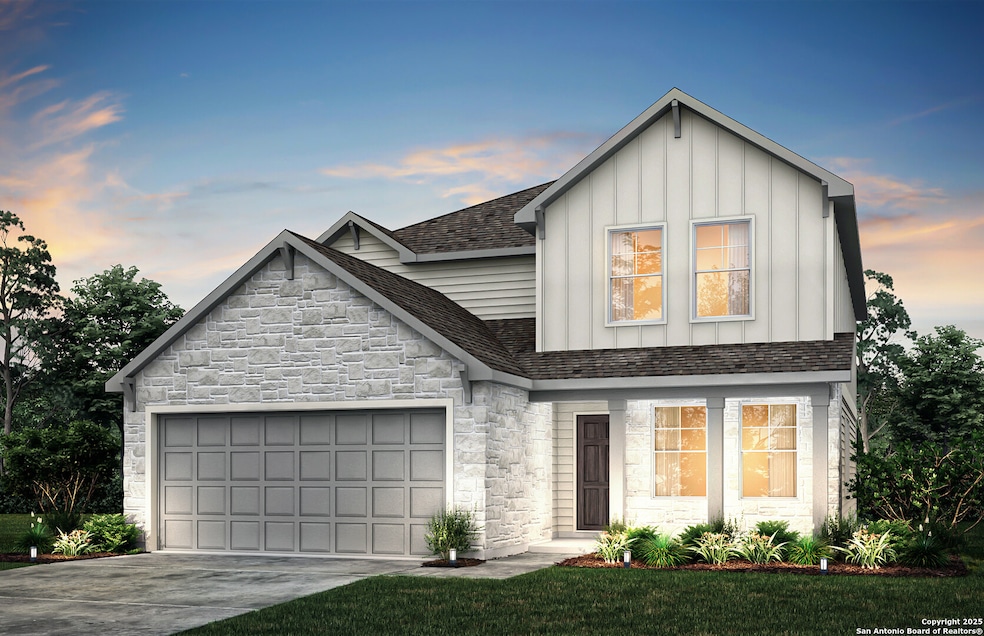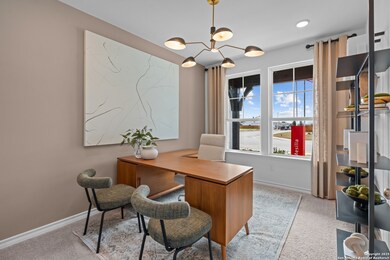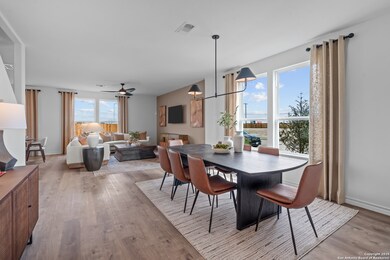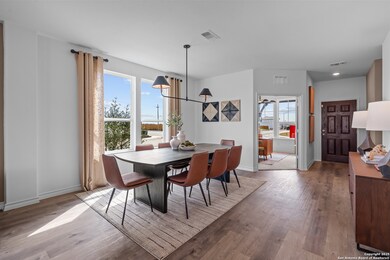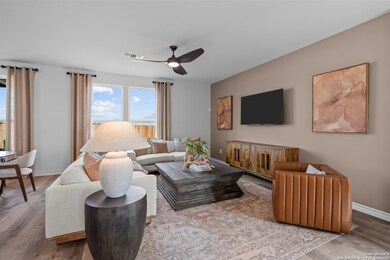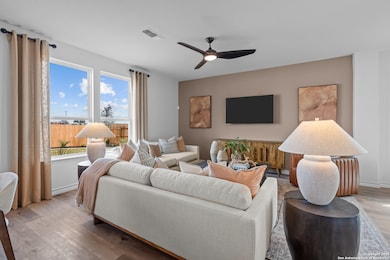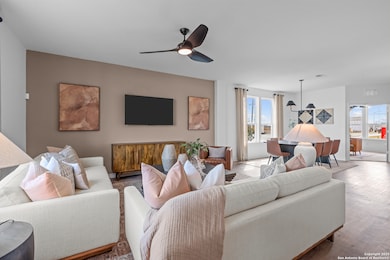
1541 Golden Wheat New Braunfels, TX 78130
South New Braunfels NeighborhoodHighlights
- New Construction
- Clubhouse
- Game Room
- Canyon High School Rated A-
- Solid Surface Countertops
- Covered patio or porch
About This Home
As of July 2025*Available June 2025!* The four-bedroom Mesilla offers comfortable living and functionality. The first-floor expansive great room and gourmet kitchen with an island keep you connected and offer space to entertain guests. Upstairs includes a luxurious owner's suite and a pair of secondary bedrooms anchored by a large, multifunctional game room.
Last Buyer's Agent
Non MLS
Non Mls Office
Home Details
Home Type
- Single Family
Year Built
- Built in 2024 | New Construction
Lot Details
- 5,227 Sq Ft Lot
- Lot Dimensions: 45
- Fenced
- Level Lot
HOA Fees
- $50 Monthly HOA Fees
Parking
- 2 Car Garage
Home Design
- Slab Foundation
- Composition Roof
- Roof Vent Fans
- Radiant Barrier
Interior Spaces
- 2,601 Sq Ft Home
- Property has 2 Levels
- Double Pane Windows
- Low Emissivity Windows
- Game Room
- Fire and Smoke Detector
- Washer Hookup
Kitchen
- Eat-In Kitchen
- Stove
- <<microwave>>
- Ice Maker
- Dishwasher
- Solid Surface Countertops
- Disposal
Flooring
- Carpet
- Vinyl
Bedrooms and Bathrooms
- 4 Bedrooms
- 3 Full Bathrooms
Schools
- Canyon Middle School
- Canyon High School
Utilities
- Central Heating and Cooling System
- Programmable Thermostat
- Cable TV Available
Additional Features
- ENERGY STAR Qualified Equipment
- Covered patio or porch
Listing and Financial Details
- Legal Lot and Block 10 / 2
- Seller Concessions Not Offered
Community Details
Overview
- $375 HOA Transfer Fee
- Lifetime Association
- Built by Centex
- Meadows At Clear Springs Subdivision
- Mandatory home owners association
Amenities
- Clubhouse
Recreation
- Park
Similar Homes in New Braunfels, TX
Home Values in the Area
Average Home Value in this Area
Property History
| Date | Event | Price | Change | Sq Ft Price |
|---|---|---|---|---|
| 07/05/2025 07/05/25 | For Rent | $2,535 | 0.0% | -- |
| 07/01/2025 07/01/25 | Sold | -- | -- | -- |
| 06/05/2025 06/05/25 | Price Changed | $362,090 | -4.0% | $139 / Sq Ft |
| 04/08/2025 04/08/25 | For Sale | $377,090 | -- | $145 / Sq Ft |
Tax History Compared to Growth
Agents Affiliated with this Home
-
Clay Woodard

Seller's Agent in 2025
Clay Woodard
Move Up America
(512) 733-7469
98 in this area
3,084 Total Sales
-
N
Buyer's Agent in 2025
Non MLS
Non Mls Office
Map
Source: San Antonio Board of REALTORS®
MLS Number: 1856555
- 1537 Golden Wheat
- 1545 Golden Wheat
- 1533 Golden Wheat
- 1542 Silver Run
- 1546 Silver Run
- 1525 Golden Wheat
- 1540 Golden Wheat
- 1536 Golden Wheat
- 1548 Golden Wheat
- 1532 Golden Wheat
- 1526 Silver Run
- 1521 Golden Wheat
- 1552 Golden Wheat
- 1528 Golden Wheat
- 1556 Golden Wheat
- 1522 Silver Run
- 1524 Golden Wheat
- 1560 Golden Wheat
- 1520 Golden Wheat
- 1564 Golden Wheat
