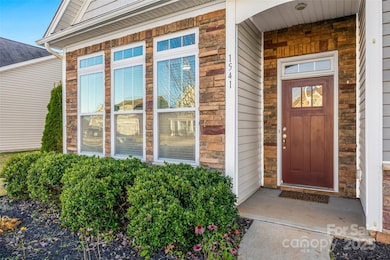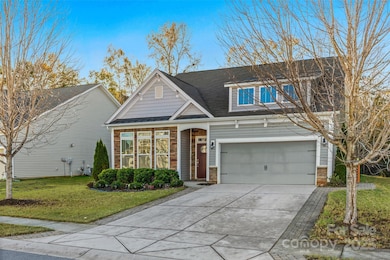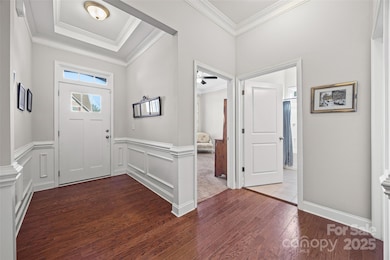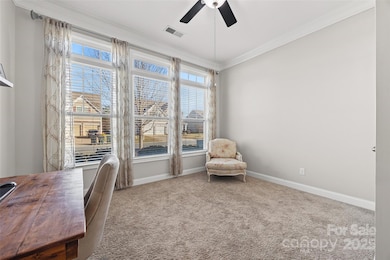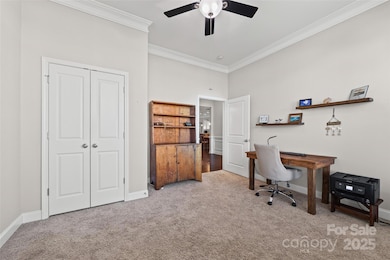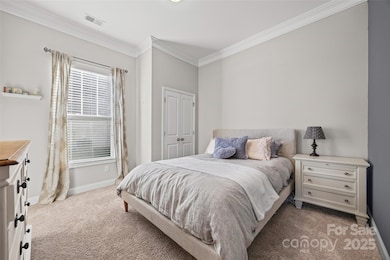1541 Hedge Apple Rd Lake Wylie, SC 29710
Estimated payment $2,604/month
Highlights
- Popular Property
- Open Floorplan
- Wood Flooring
- Bethel Elementary School Rated A
- Wooded Lot
- Mud Room
About This Home
Welcome to 1541 Hedge Apple Road! This beautifully maintained 3-bedroom, 2-bath ranch in the highly sought-after Timberlake community! This move-in-ready home has an open-concept layout with a spacious family room and a beautifully equipped kitchen. The kitchen features stainless steel appliances w/gas range, a massive 14 foot island for entertaining with a light-colored granite, and bone-colored cabinetry. The primary suite features a walk-in closet and ensuite bath with dual vanities. Built-in drop zone in the laundry room right off the garage Step outside to the fenced backyard featuring an oversized covered patio backing to a private wooded area. Neighborhood amenities include a pool, playground, clubhouse, walking trails, and a dog park.
Listing Agent
Keller Williams Ballantyne Area Brokerage Email: bprovenzano11@gmail.com License #94707 Listed on: 11/13/2025

Home Details
Home Type
- Single Family
Est. Annual Taxes
- $2,024
Year Built
- Built in 2016
Lot Details
- Fenced
- Level Lot
- Wooded Lot
HOA Fees
- $65 Monthly HOA Fees
Parking
- 2 Car Garage
- Driveway
Home Design
- Slab Foundation
- Composition Roof
- Vinyl Siding
- Stone Veneer
Interior Spaces
- 2,037 Sq Ft Home
- 1-Story Property
- Open Floorplan
- Ceiling Fan
- Gas Log Fireplace
- Mud Room
- Entrance Foyer
- Living Room with Fireplace
Kitchen
- Breakfast Bar
- Gas Range
- Microwave
- Dishwasher
- Kitchen Island
- Disposal
Flooring
- Wood
- Carpet
- Tile
Bedrooms and Bathrooms
- 3 Main Level Bedrooms
- Walk-In Closet
- 2 Full Bathrooms
- Garden Bath
Laundry
- Laundry in Mud Room
- Laundry Room
- Electric Dryer Hookup
Outdoor Features
- Patio
Schools
- Bethel Elementary School
- Oakridge Middle School
- Clover High School
Utilities
- Central Heating and Cooling System
- Vented Exhaust Fan
- Underground Utilities
- Gas Water Heater
Listing and Financial Details
- Assessor Parcel Number 484-01-01-142
Community Details
Overview
- Revelation Community Management Association
- Timberlake Subdivision
- Mandatory home owners association
Recreation
- Community Playground
- Community Pool
- Trails
Map
Home Values in the Area
Average Home Value in this Area
Tax History
| Year | Tax Paid | Tax Assessment Tax Assessment Total Assessment is a certain percentage of the fair market value that is determined by local assessors to be the total taxable value of land and additions on the property. | Land | Improvement |
|---|---|---|---|---|
| 2025 | $2,024 | $16,784 | $3,200 | $13,584 |
| 2024 | $2,043 | $16,460 | $2,600 | $13,860 |
| 2023 | $2,382 | $16,437 | $2,600 | $13,837 |
| 2022 | $1,386 | $11,608 | $2,600 | $9,008 |
| 2021 | -- | $11,608 | $2,600 | $9,008 |
| 2020 | $1,314 | $11,608 | $0 | $0 |
| 2019 | $1,304 | $10,560 | $0 | $0 |
| 2018 | $5,558 | $15,840 | $0 | $0 |
| 2017 | $966 | $10,560 | $0 | $0 |
| 2016 | $295 | $12,540 | $0 | $0 |
Property History
| Date | Event | Price | List to Sale | Price per Sq Ft | Prior Sale |
|---|---|---|---|---|---|
| 11/13/2025 11/13/25 | For Sale | $450,000 | +66.7% | $221 / Sq Ft | |
| 08/30/2017 08/30/17 | Sold | $270,000 | 0.0% | $134 / Sq Ft | View Prior Sale |
| 08/30/2017 08/30/17 | Sold | $270,000 | -1.8% | $134 / Sq Ft | View Prior Sale |
| 07/26/2017 07/26/17 | Pending | -- | -- | -- | |
| 07/26/2017 07/26/17 | Pending | -- | -- | -- | |
| 07/15/2017 07/15/17 | For Sale | $275,000 | 0.0% | $136 / Sq Ft | |
| 07/15/2017 07/15/17 | For Sale | $275,000 | -- | $136 / Sq Ft |
Purchase History
| Date | Type | Sale Price | Title Company |
|---|---|---|---|
| Quit Claim Deed | -- | None Listed On Document | |
| Quit Claim Deed | -- | None Listed On Document | |
| Warranty Deed | $436,200 | Johannesmeyer & Sawyer Pllc | |
| Deed | $270,000 | None Available | |
| Limited Warranty Deed | $265,000 | None Available |
Mortgage History
| Date | Status | Loan Amount | Loan Type |
|---|---|---|---|
| Previous Owner | $278,900 | VA | |
| Previous Owner | $211,001 | New Conventional |
Source: Canopy MLS (Canopy Realtor® Association)
MLS Number: 4321695
APN: 4840101142
- 1132 Jack Pine Rd Unit Lot #79
- 1141 Black Walnut Rd
- 00 Charlotte Hwy
- 4083 Home Grown Way
- 116 Kentmere Ln
- 559 Daventry Ct
- 2193 Paddlers Cove Dr
- 2293 Paddlers Cove Dr
- 624 Daventry Ct
- 514 Bethel School Rd
- 912 Elderberry Ln
- 2085 Paddlers Cove Dr
- 558 Red Wolf Ln
- 1305 Fishing Creek Rd
- 1321 Fishing Creek Rd
- 6575 Charlotte Hwy
- 334 Embers Ln
- 115 Autumn Falls Dr Unit 34
- 318 Shingleoak Dr
- 128 Autumn Falls Dr
- 428 Castlebury Ct
- 368 Sublime Summer Ln
- 1418 Kings Grove Dr
- 634 Springhouse Place
- 215 Harrowfield Heights
- 2060 Cutter Point Dr
- 1001 Wylie Springs Cir
- 2039 Shady Pond Dr
- 5221 Green Cove Rd
- 1668 Beleek Ridge Ln
- 118 Lodges Ln
- 11 Cranston Way
- 596 Altamonte Dr
- 113 Sycamore Ln
- 241 Dexter Rd
- 4130 Charlotte Hwy Unit L
- 4134 Charlotte Hwy
- 17118 Sand Bank Rd
- 11023 Moonbug Ct
- 17212 Snug Harbor Rd

