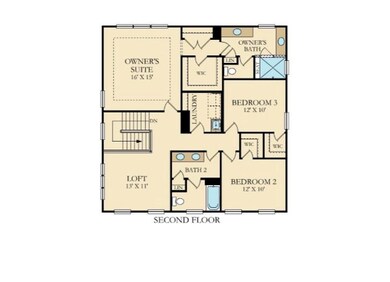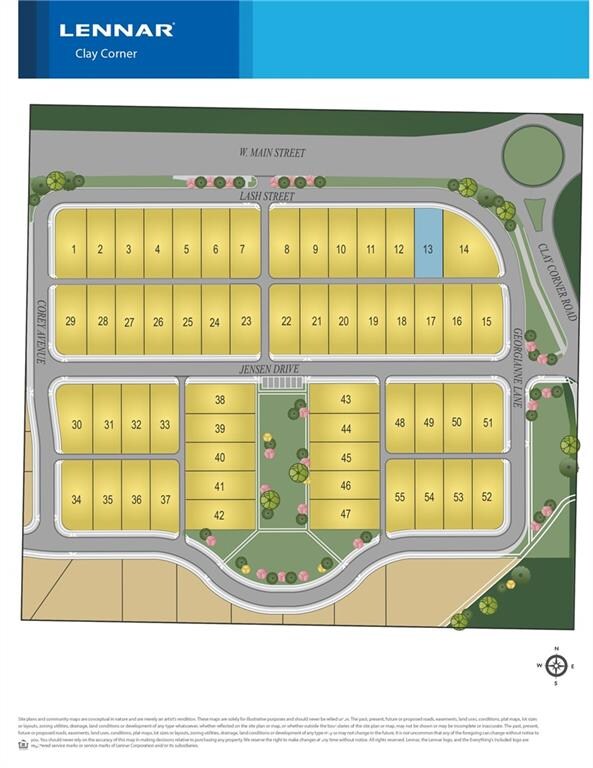
1541 Lash St Carmel, IN 46032
West Carmel NeighborhoodHighlights
- Traditional Architecture
- Covered patio or porch
- 3 Car Attached Garage
- Creekside Middle School Rated A+
- Thermal Windows
- Woodwork
About This Home
As of May 2019Enjoy life in a brand-new Lennar home! The Pierson floor plan is designed with your daily life in mind. The family foyer (mudroom) is a coveted feature, as it allows for extra storage and organization! Choose between dinner in the formal dining room or sitting around the large center island in the kitchen! All of the bedrooms upstairs offer large, walk-in closets, and don’t forget about the versatile loft space! Located just minutes from Clay Terrace, the location offers an abundance of shops and dining in the beautiful city of Carmel. Photos shown may be an artist rendering, model home, or of the same model due to current construction stage.
Last Agent to Sell the Property
CENTURY 21 Scheetz License #RB14041597 Listed on: 11/20/2018

Last Buyer's Agent
Robert J Lewis
F.C. Tucker Company

Home Details
Home Type
- Single Family
Est. Annual Taxes
- $7,517
Year Built
- Built in 2018
Parking
- 3 Car Attached Garage
- Driveway
Home Design
- Traditional Architecture
- Brick Exterior Construction
- Cement Siding
- Concrete Perimeter Foundation
Interior Spaces
- 2-Story Property
- Woodwork
- Thermal Windows
- Great Room with Fireplace
- Fire and Smoke Detector
Kitchen
- Dishwasher
- Disposal
Bedrooms and Bathrooms
- 3 Bedrooms
- Walk-In Closet
Unfinished Basement
- Basement Fills Entire Space Under The House
- Basement Window Egress
Outdoor Features
- Covered patio or porch
Utilities
- Forced Air Heating and Cooling System
- SEER Rated 16+ Air Conditioning Units
- Heating System Uses Gas
Community Details
- Association fees include insurance, maintenance
- Clay Corner Subdivision
- The community has rules related to covenants, conditions, and restrictions
Listing and Financial Details
- Assessor Parcel Number 1541LashStreet
Ownership History
Purchase Details
Home Financials for this Owner
Home Financials are based on the most recent Mortgage that was taken out on this home.Similar Homes in the area
Home Values in the Area
Average Home Value in this Area
Purchase History
| Date | Type | Sale Price | Title Company |
|---|---|---|---|
| Warranty Deed | -- | None Available |
Mortgage History
| Date | Status | Loan Amount | Loan Type |
|---|---|---|---|
| Open | $152,000 | Credit Line Revolving | |
| Open | $358,000 | New Conventional | |
| Closed | $394,300 | New Conventional | |
| Closed | $392,000 | New Conventional |
Property History
| Date | Event | Price | Change | Sq Ft Price |
|---|---|---|---|---|
| 07/18/2025 07/18/25 | For Sale | $849,900 | +73.4% | $211 / Sq Ft |
| 05/21/2019 05/21/19 | Sold | $490,000 | -5.8% | $187 / Sq Ft |
| 04/07/2019 04/07/19 | Pending | -- | -- | -- |
| 03/29/2019 03/29/19 | Price Changed | $519,995 | -1.1% | $198 / Sq Ft |
| 03/06/2019 03/06/19 | Price Changed | $525,670 | +1.2% | $201 / Sq Ft |
| 01/31/2019 01/31/19 | Price Changed | $519,670 | +0.6% | $198 / Sq Ft |
| 01/11/2019 01/11/19 | Price Changed | $516,670 | +0.4% | $197 / Sq Ft |
| 11/21/2018 11/21/18 | Price Changed | $514,670 | -0.1% | $196 / Sq Ft |
| 11/20/2018 11/20/18 | For Sale | $515,020 | -- | $196 / Sq Ft |
Tax History Compared to Growth
Tax History
| Year | Tax Paid | Tax Assessment Tax Assessment Total Assessment is a certain percentage of the fair market value that is determined by local assessors to be the total taxable value of land and additions on the property. | Land | Improvement |
|---|---|---|---|---|
| 2024 | $7,517 | $659,700 | $125,300 | $534,400 |
| 2023 | $6,738 | $599,700 | $125,300 | $474,400 |
| 2022 | $5,728 | $502,200 | $99,000 | $403,200 |
| 2021 | $5,378 | $469,800 | $99,000 | $370,800 |
| 2020 | $5,378 | $469,800 | $99,000 | $370,800 |
| 2019 | $2,891 | $261,200 | $99,000 | $162,200 |
Agents Affiliated with this Home
-
Jennil Salazar

Seller's Agent in 2025
Jennil Salazar
Compass Indiana, LLC
(317) 610-6252
188 in this area
280 Total Sales
-
Stacy Barry

Seller's Agent in 2019
Stacy Barry
CENTURY 21 Scheetz
(317) 705-2500
30 in this area
520 Total Sales
-
R
Buyer's Agent in 2019
Robert J Lewis
F.C. Tucker Company
Map
Source: MIBOR Broker Listing Cooperative®
MLS Number: MBR21607810
APN: 29-09-27-020-009.000-018
- 1717 Beaufain St
- 1774 Hourglass Dr
- 15172 Westfield Blvd
- 12931 Brighton Ct
- 13346 W Sherbern Dr
- 12854 Northants Cir
- 12535 Glendurgan Dr
- 1273 Helford Ln
- 12839 Bird Cage Walk
- 12895 Grenville St
- 12823 Bird Cage Walk
- 12838 Bird Cage Walk
- 12910 Ives Way
- 1037 Deer Lake Dr
- 1894 Rhettsbury St
- 1902 Rhettsbury St
- 14020 Brookstone Dr
- 579 Exmoor Dr
- 12938 University Crescent Unit 2B
- 404 Joseph Way






