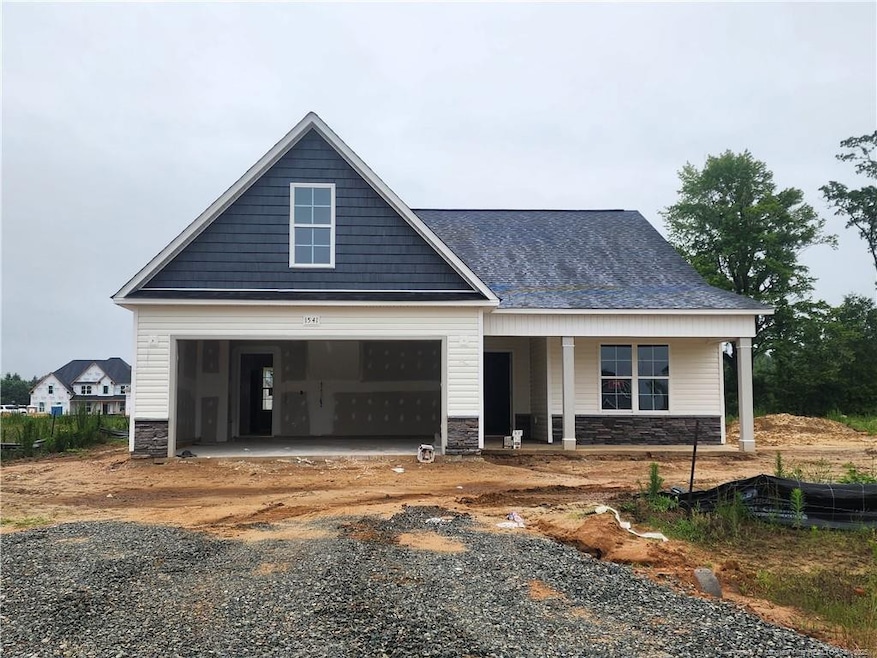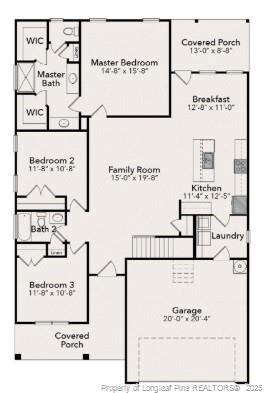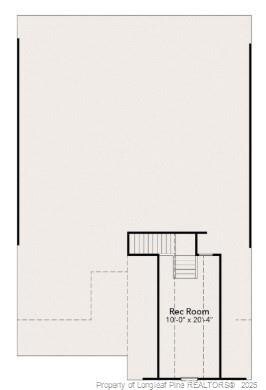
OPEN SAT 1PM - 3PM
NEW CONSTRUCTION
1541 Percheron Path Fayetteville, NC 28312
Cedar Creek NeighborhoodEstimated payment $2,064/month
Total Views
5,056
3
Beds
2
Baths
1,819
Sq Ft
$170
Price per Sq Ft
About This Home
Come check out this beauty! The Smith plan offers an open concept that is great for entertaining guests and friends. You will not miss a thing with the main floor living room that overlooks the eat in kitchen w/stainless steel appliances, granite countertops, and island. The owner's suite features double walk in closets and separate vanity. All bedrooms are on the first floor. Upstairs bonus room is just the extra space you need.
Open House Schedule
-
Saturday, June 28, 20251:00 to 3:00 pm6/28/2025 1:00:00 PM +00:006/28/2025 3:00:00 PM +00:00Add to Calendar
Home Details
Home Type
- Single Family
Year Built
- Built in 2025 | New Construction
Lot Details
- 0.52 Acre Lot
HOA Fees
- $29 Monthly HOA Fees
Parking
- 2 Car Garage
Home Design
- 1,819 Sq Ft Home
- Home is estimated to be completed on 6/30/25
Bedrooms and Bathrooms
- 3 Bedrooms
- 2 Full Bathrooms
Community Details
- Block Realty Association
- Tarrant Estates Subdivision
Listing and Financial Details
- Home warranty included in the sale of the property
- Assessor Parcel Number 0465260742
Map
Create a Home Valuation Report for This Property
The Home Valuation Report is an in-depth analysis detailing your home's value as well as a comparison with similar homes in the area
Home Values in the Area
Average Home Value in this Area
Tax History
| Year | Tax Paid | Tax Assessment Tax Assessment Total Assessment is a certain percentage of the fair market value that is determined by local assessors to be the total taxable value of land and additions on the property. | Land | Improvement |
|---|---|---|---|---|
| 2024 | -- | $0 | $0 | $0 |
Source: Public Records
Property History
| Date | Event | Price | Change | Sq Ft Price |
|---|---|---|---|---|
| 03/07/2025 03/07/25 | For Sale | $309,706 | -- | $170 / Sq Ft |
Source: Doorify MLS
Purchase History
| Date | Type | Sale Price | Title Company |
|---|---|---|---|
| Warranty Deed | $287,500 | None Listed On Document |
Source: Public Records
Similar Homes in Fayetteville, NC
Source: Doorify MLS
MLS Number: LP739813
APN: 0465-26-0742
Nearby Homes
- 1606 Path
- 1532 Percheron (Lot 14) Path
- 1536 Percheron (Lot 13) Path
- 3211 Peruvian (Lot 9) Ct
- 3201 Peruvian (Lot 8) Ct
- 1537 Percheron (Lot 44) Path
- 1531 Percheron (Lot 43) Path
- 1601 Percheron (Lot 48) Path
- 1553 Percheron (Lot 47) Path
- 3224 Peruvian (Lot 3) Ct
- 1515 Percheron (Lot 40) Path
- 1442 Percheron ( Lot 23 ) Path
- 1417 Percheron ( Lot 30 ) Path
- 3306 Clydesdale (Lot 38) Ct
- 1541 Percheron Path



