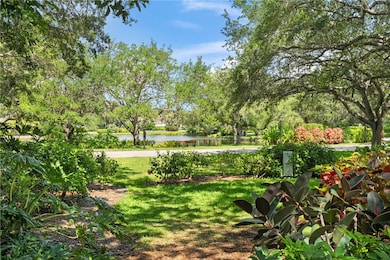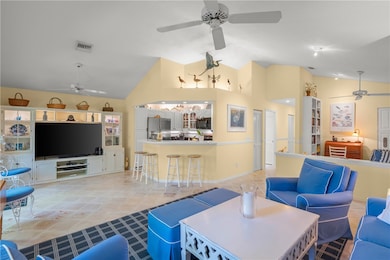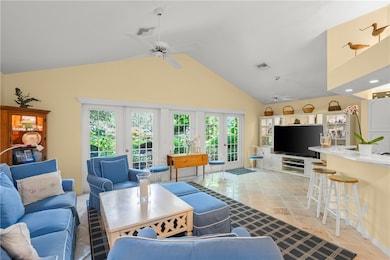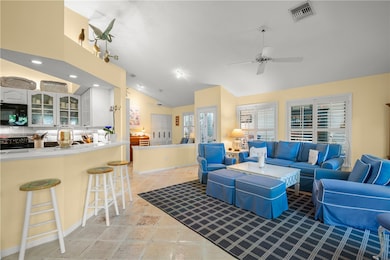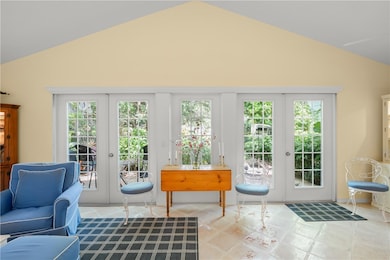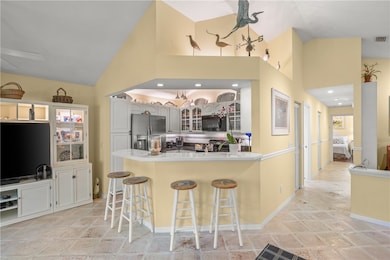
1541 Sabal Ct Vero Beach, FL 32963
Wabasso Beach NeighborhoodEstimated payment $3,955/month
Highlights
- Beach Access
- Fitness Center
- Spa
- Beachland Elementary School Rated A-
- Gated with Attendant
- Lake View
About This Home
Rarely available 2BD/2BA lakeview home in the popular Sea Oaks community. Features new roof, new impact windows and doors, new skylight. Beautifully updated kitchen with granite. Updated master bath. Vaulted ceilings and spectacular natural light. Expansive patio with retractable awning to enjoy the enchanting Florida landscaping. New gutters with leaf guards. Two car garage provides plenty of room for vehicles and storage. Paver driveway. The charming seaside community of Sea Oaks offers clubhouse, marina, dedicated beach access, tennis and pickleball courts and so much more!
Listing Agent
The Land Corporation of Fl Brokerage Phone: 772-559-4094 License #3153347 Listed on: 05/30/2025
Home Details
Home Type
- Single Family
Est. Annual Taxes
- $2,245
Year Built
- Built in 1986
Lot Details
- East Facing Home
- Fenced
- Sprinkler System
- Wooded Lot
- Many Trees
Parking
- 2 Car Attached Garage
- Garage Door Opener
- Driveway
Home Design
- Frame Construction
- Metal Roof
Interior Spaces
- 1,434 Sq Ft Home
- 1-Story Property
- Vaulted Ceiling
- Ceiling Fan
- Skylights
- Awning
- Tinted Windows
- Blinds
- French Doors
- Lake Views
- Pull Down Stairs to Attic
- Fire and Smoke Detector
Kitchen
- Range
- Microwave
- Dishwasher
- Disposal
Flooring
- Wood
- Tile
Bedrooms and Bathrooms
- 2 Bedrooms
- Closet Cabinetry
- Walk-In Closet
- 2 Full Bathrooms
Laundry
- Laundry in unit
- Dryer
- Washer
Pool
- Spa
- Heated Pool
- Outdoor Pool
Outdoor Features
- Beach Access
- Water Access
- Patio
- Rain Gutters
Utilities
- Central Heating and Cooling System
- Electric Water Heater
Listing and Financial Details
- Tax Lot 32
- Assessor Parcel Number 31392600014000000032.0
Community Details
Overview
- Association fees include common areas, ground maintenance, maintenance structure, pest control, recreation facilities, reserve fund, security, trash
- Private Membership Available
- Sea Oaks Poa
- Sea Oaks Subdivision
Recreation
- Tennis Courts
- Fitness Center
- Community Pool
- Community Spa
Additional Features
- Clubhouse
- Gated with Attendant
Map
Home Values in the Area
Average Home Value in this Area
Tax History
| Year | Tax Paid | Tax Assessment Tax Assessment Total Assessment is a certain percentage of the fair market value that is determined by local assessors to be the total taxable value of land and additions on the property. | Land | Improvement |
|---|---|---|---|---|
| 2024 | $2,131 | $191,449 | -- | -- |
| 2023 | $2,131 | $180,634 | $0 | $0 |
| 2022 | $2,065 | $175,373 | $0 | $0 |
| 2021 | $2,050 | $170,265 | $0 | $0 |
| 2020 | $2,035 | $167,914 | $0 | $0 |
| 2019 | $2,031 | $164,138 | $0 | $0 |
| 2018 | $2,010 | $161,078 | $0 | $0 |
| 2017 | $1,987 | $157,765 | $0 | $0 |
| 2016 | $1,958 | $154,520 | $0 | $0 |
| 2015 | $2,026 | $153,450 | $0 | $0 |
| 2014 | $1,939 | $150,770 | $0 | $0 |
Property History
| Date | Event | Price | Change | Sq Ft Price |
|---|---|---|---|---|
| 08/18/2025 08/18/25 | For Sale | $697,000 | 0.0% | $486 / Sq Ft |
| 08/01/2025 08/01/25 | Off Market | $697,000 | -- | -- |
| 05/30/2025 05/30/25 | For Sale | $697,000 | -- | $486 / Sq Ft |
Similar Homes in Vero Beach, FL
Source: REALTORS® Association of Indian River County
MLS Number: 288467
APN: 31-39-26-00014-0000-00032.0
- 1546 Sabal Ct
- 8745 Lakeside Blvd Unit 101
- 8735 Lakeside Blvd Unit 210
- 1619 Bent Oak Ln
- 1335 Winding Oaks Cir E Unit 1001
- 8775 W Orchid Island Cir Unit 104
- 1295 Winding Oaks Cir E Unit 805
- 8850 E Orchid Island Cir
- 1275 Winding Oaks Cir E Unit 702
- 1167 Governors Way
- 8820 Lakeside Cir
- 8835 W Orchid Island Cir Unit 605
- 1155 Governors Way
- 1255 Winding Oaks Cir E Unit 604
- 1137 Governors Way
- 8839 Lakeside Cir
- 1235 Winding Oaks Cir E Unit 505
- 1215 Winding Oaks Cir E Unit 403
- 1700 Orchid Island Place
- 9017 Englewood Ct
- 1385 Winding Oaks Cir W Unit 702
- 8755 Windy Oaks Ct
- 1415 Winding Oaks Cir W Unit A503
- 8745 Lakeside Blvd Unit 103
- 1400 Winding Oaks Cir W Unit A404
- 8725 Lakeside Blvd Unit 309
- 8725 Lakeside Blvd Unit 306
- 1460 Winding Oaks Cir W Unit 104
- 8785 Lakeside Blvd
- 1440 Winding Oaks Cir W Unit A203
- 8705 Palm Tree Ln
- 1335 Winding Oaks Cir E Unit 1001
- 1315 Winding Oaks Cir E Unit 902
- 8823 Lakeside Cir
- 1155 Winding Oaks Cir E Unit 102
- 1295 Winding Oaks Cir E Unit 802
- 1295 Winding Oaks Cir E Unit 807
- 1295 Winding Oaks Cir E Unit 808
- 8829 Lakeside Cir
- 1715 N Orchid Island Cir

