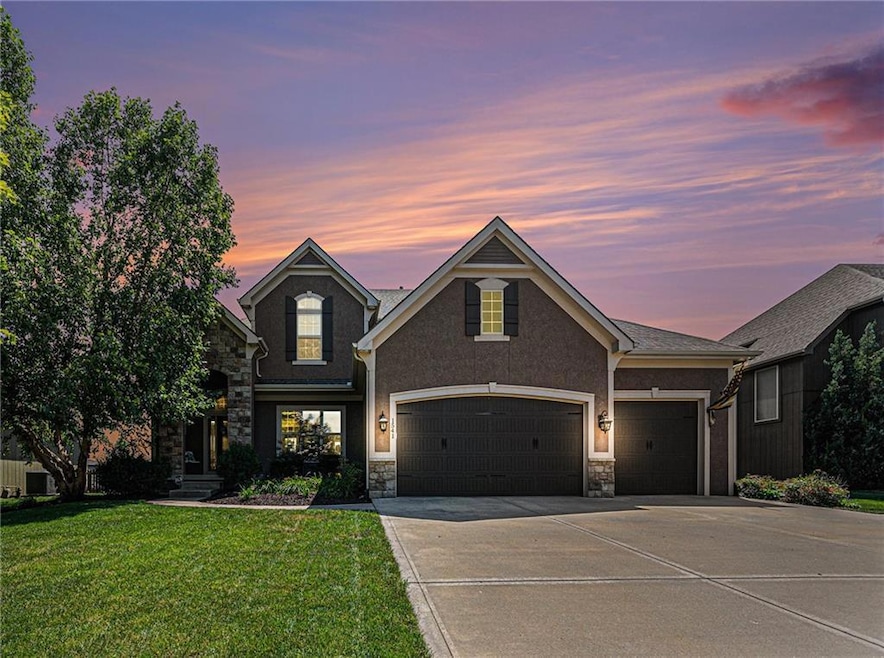
1541 SW 41st St Lees Summit, MO 64082
Estimated payment $4,155/month
Highlights
- Great Room with Fireplace
- Recreation Room
- Wood Flooring
- Summit Pointe Elementary School Rated A
- Traditional Architecture
- Main Floor Bedroom
About This Home
Welcome Home, a stunning and spacious home nestled in a highly desirable Lee’s Summit neighborhood. This beautifully maintained residence offers 6 bedrooms and 5 bathrooms, making it perfect for large families or those who love to entertain.
Open-concept main floor with expansive living areas and great natural light.
Gourmet kitchen featuring a large island and oversized walk-in pantry.
Covered patio opens to a HUGE backyard, perfect for soccer games and more!
Enjoy all the perks of community living with access to 3 swimming pools, 2 playgrounds, a sand volleyball court, and a clubhouse that can be rented for birthdays, graduations, and other special events.
Directly connected to Osage Park, you’ll have trails, green space, and nature just steps from your door.
Listing Agent
RE/MAX Innovations Brokerage Phone: 314-803-8387 License #2020031741 Listed on: 07/27/2025

Home Details
Home Type
- Single Family
Est. Annual Taxes
- $7,044
Year Built
- Built in 2014
Lot Details
- 0.44 Acre Lot
- Wood Fence
HOA Fees
- $53 Monthly HOA Fees
Parking
- 3 Car Attached Garage
- Front Facing Garage
Home Design
- Traditional Architecture
- Frame Construction
- Composition Roof
- Stucco
Interior Spaces
- 2-Story Property
- Ceiling Fan
- Mud Room
- Great Room with Fireplace
- 2 Fireplaces
- Sitting Room
- Formal Dining Room
- Recreation Room
- Laundry Room
- Finished Basement
Kitchen
- Breakfast Room
- Kitchen Island
- Disposal
Flooring
- Wood
- Wall to Wall Carpet
- Ceramic Tile
Bedrooms and Bathrooms
- 6 Bedrooms
- Main Floor Bedroom
- Walk-In Closet
- 5 Full Bathrooms
Schools
- Summit Pointe Elementary School
- Lee's Summit West High School
Additional Features
- City Lot
- Forced Air Heating and Cooling System
Listing and Financial Details
- Assessor Parcel Number 69-700-05-25-00-0-00-000
- $0 special tax assessment
Community Details
Overview
- Parkwood At Stoney Creek Association
- Parkwood At Stoney Creek Subdivision
Recreation
- Community Pool
Security
- Building Fire Alarm
Map
Home Values in the Area
Average Home Value in this Area
Tax History
| Year | Tax Paid | Tax Assessment Tax Assessment Total Assessment is a certain percentage of the fair market value that is determined by local assessors to be the total taxable value of land and additions on the property. | Land | Improvement |
|---|---|---|---|---|
| 2024 | $7,383 | $102,247 | $15,614 | $86,633 |
| 2023 | $7,329 | $102,247 | $11,841 | $90,406 |
| 2022 | $6,902 | $85,500 | $14,953 | $70,547 |
| 2021 | $7,045 | $85,500 | $14,953 | $70,547 |
| 2020 | $6,768 | $81,344 | $14,953 | $66,391 |
| 2019 | $6,584 | $81,344 | $14,953 | $66,391 |
| 2018 | $6,591 | $75,573 | $9,757 | $65,816 |
| 2017 | $6,613 | $75,573 | $9,757 | $65,816 |
| 2016 | $6,613 | $75,050 | $9,310 | $65,740 |
| 2014 | $2 | $0 | $0 | $0 |
Property History
| Date | Event | Price | Change | Sq Ft Price |
|---|---|---|---|---|
| 08/23/2025 08/23/25 | Pending | -- | -- | -- |
| 08/16/2025 08/16/25 | For Sale | $650,000 | +8.4% | $153 / Sq Ft |
| 09/12/2022 09/12/22 | Sold | -- | -- | -- |
| 06/30/2022 06/30/22 | For Sale | $599,900 | +30.1% | $141 / Sq Ft |
| 12/29/2014 12/29/14 | Sold | -- | -- | -- |
| 05/27/2014 05/27/14 | Pending | -- | -- | -- |
| 05/27/2014 05/27/14 | For Sale | $461,000 | -- | -- |
Purchase History
| Date | Type | Sale Price | Title Company |
|---|---|---|---|
| Warranty Deed | -- | -- | |
| Deed | -- | None Listed On Document | |
| Quit Claim Deed | -- | None Available | |
| Quit Claim Deed | -- | None Listed On Document | |
| Limited Warranty Deed | -- | Kansas City Title Inc | |
| Warranty Deed | -- | Kansas City Title Inc |
Mortgage History
| Date | Status | Loan Amount | Loan Type |
|---|---|---|---|
| Open | $462,585 | VA | |
| Previous Owner | $285,000 | New Conventional | |
| Previous Owner | $316,000 | New Conventional | |
| Previous Owner | $331,500 | Construction |
Similar Homes in the area
Source: Heartland MLS
MLS Number: 2565891
APN: 69-700-05-25-00-0-00-000
- 3932 SW Flintrock Dr
- 1532 SW Cross Creek Dr
- 3925 SW Flintrock Dr
- 3917 SW Flintrock Dr
- 3904 SW Flintrock Dr
- 4022 SW Flintrock Dr
- Lexington Plan at Stoney Creek - Premier Collection
- Brookside Plan at Stoney Creek - Premier Collection
- Avalon Plan at Stoney Creek - Premier Collection
- Crestwood Plan at Stoney Creek - Premier Collection
- Serenity Plan at Stoney Creek - Bliss Collection
- Serenade Plan at Stoney Creek - Bliss Collection
- Oasis Plan at Stoney Creek - Bliss Collection
- Harmony Plan at Stoney Creek - Bliss Collection
- Devotion Plan at Stoney Creek - Bliss Collection
- 1937 SW Merryman Dr
- 4204 SW Stoney Brook Dr
- 1813 SW Blackstone Place
- 1606 SW Blackstone Place
- 3929 SW Flintrock Dr






