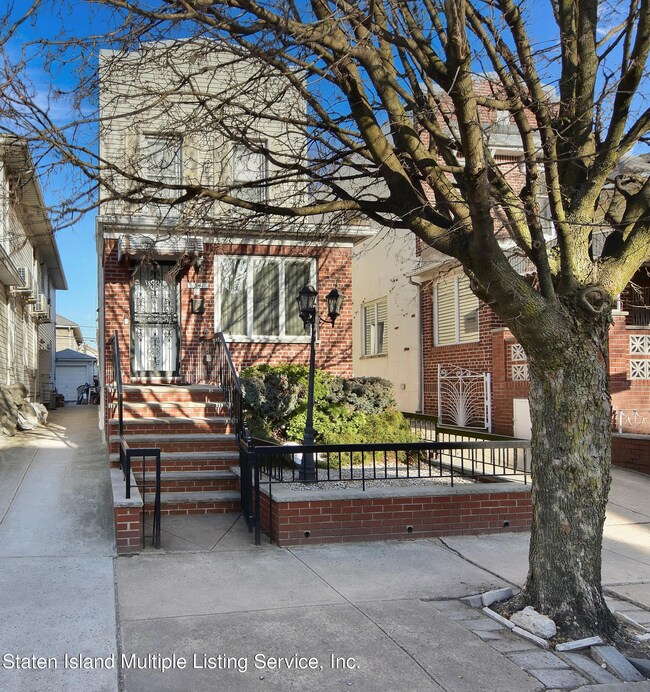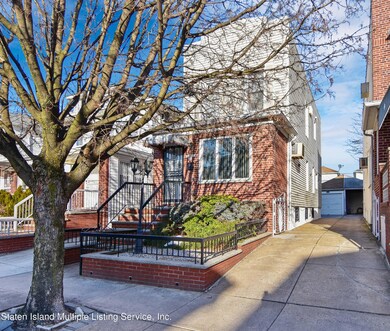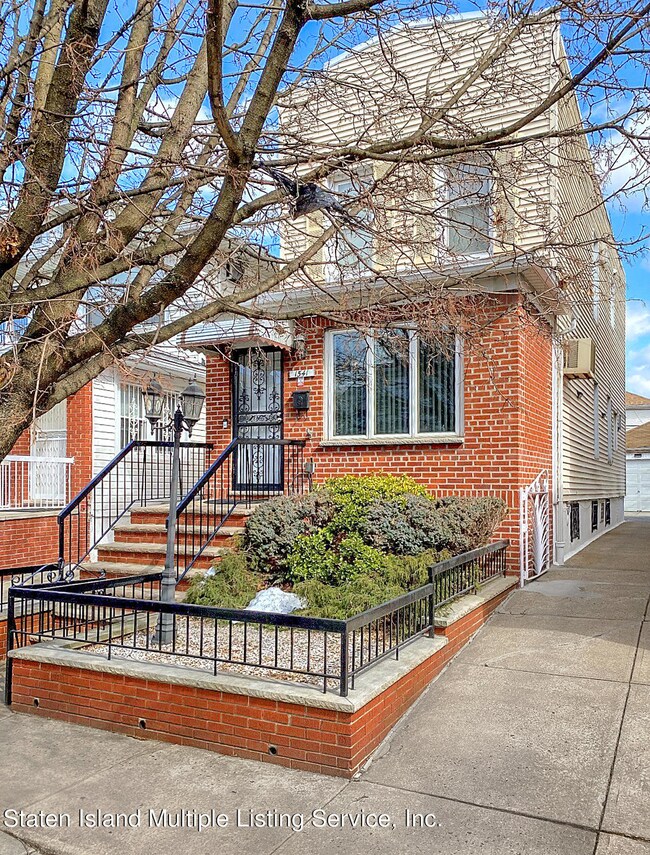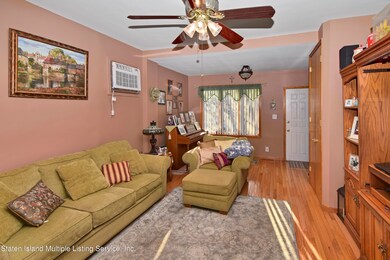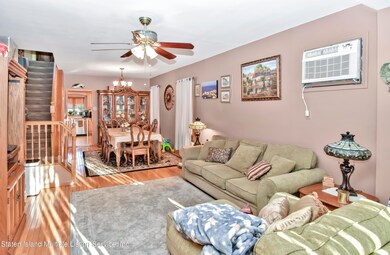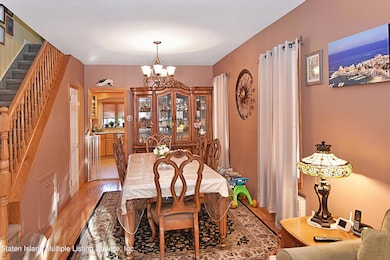
1541 W 5th St Brooklyn, NY 11204
Bensonhurst NeighborhoodEstimated Value: $977,000 - $1,099,935
Highlights
- Contemporary Architecture
- 5-minute walk to Bay Parkway (N Line)
- 1 Car Detached Garage
- James Madison High School Rated A-
- No HOA
- Eat-In Kitchen
About This Home
As of June 2021FULLY DETACHED ONE FAMILY BRICK HOUSE. FIRST FLOOR HAS A LIVING ROOM AND A FULL DINING ROOM,1/2 BATH,WOOD FLOORS AND LARGE CLOSET. THERE'S A BRAND NEW KITCHEN WITH GRANITE COUNTERTOPS, TILE FLOORS AND NEW CABINETS. BUILT IN STAINLESS STEEL MICROWAVE,REFRIGERATOR,STOVE AND DISHWASHER. LEVEL 2 HAS THREE BEDROOMS AND FULL BATH. MASTER BEDROOM HAS NEW WOOD FLOORS. BASEMENT IS FINISHED WITH A NEW WATER HEATER,TILE FLOORS AND A BATH WITH A STEP IN SHOWER. ALSO HAS A LAUNDRY ROOM AND A PANTRY UNDER THE STAIRS. CLOSETS FOR STORAGE. SHARED DRIVEWAY A ONE CAR GARAGE AND A SHED.
Last Agent to Sell the Property
Robert DeFalco Realty, Inc. License #10311205932 Listed on: 03/05/2021

Last Buyer's Agent
BROKER NON-MLS
Reliable Sell & Buy Realty Inc
Home Details
Home Type
- Single Family
Est. Annual Taxes
- $6,364
Year Built
- Built in 1930
Lot Details
- 2,000 Sq Ft Lot
- Lot Dimensions are 20 x 100
- Back Yard
- Property is zoned R4-1
Parking
- 1 Car Detached Garage
- Off-Street Parking
Home Design
- Contemporary Architecture
- Brick Exterior Construction
Interior Spaces
- 1,320 Sq Ft Home
- 2-Story Property
- Open Floorplan
Kitchen
- Eat-In Kitchen
- Microwave
- Dishwasher
Bedrooms and Bathrooms
- 3 Bedrooms
- Primary Bathroom is a Full Bathroom
Utilities
- Heating System Uses Natural Gas
- Heating System Uses Steam
- 110 Volts
Community Details
- No Home Owners Association
Listing and Financial Details
- Legal Lot and Block 0075 / 06602
- Assessor Parcel Number 06602-0075
Ownership History
Purchase Details
Home Financials for this Owner
Home Financials are based on the most recent Mortgage that was taken out on this home.Purchase Details
Purchase Details
Purchase Details
Similar Homes in Brooklyn, NY
Home Values in the Area
Average Home Value in this Area
Purchase History
| Date | Buyer | Sale Price | Title Company |
|---|---|---|---|
| Li Rongchang | $993,000 | -- | |
| Li Rongchang | $993,000 | -- | |
| Maria Luzuriaga | -- | -- | |
| Luzuriaga Maria | -- | -- | |
| Luzuriaga Maria | -- | -- | |
| Luzuriaga Maria | -- | -- | |
| Dibona Antonio | -- | -- | |
| Luzuriaga Maria | -- | -- | |
| Luzuriaga Maria | -- | -- | |
| Luzuriaga Maria | -- | -- |
Mortgage History
| Date | Status | Borrower | Loan Amount |
|---|---|---|---|
| Open | Li Rongchang | $630,000 | |
| Closed | Li Rongchang | $630,000 | |
| Previous Owner | Luzuriaga Maria | $200,642 | |
| Previous Owner | Luzuriaga Maria | $50,000 | |
| Previous Owner | Luzuriaga Phillip | $135,000 |
Property History
| Date | Event | Price | Change | Sq Ft Price |
|---|---|---|---|---|
| 06/17/2021 06/17/21 | Sold | $993,000 | 0.0% | $752 / Sq Ft |
| 03/24/2021 03/24/21 | Pending | -- | -- | -- |
| 03/05/2021 03/05/21 | For Sale | $993,000 | -- | $752 / Sq Ft |
Tax History Compared to Growth
Tax History
| Year | Tax Paid | Tax Assessment Tax Assessment Total Assessment is a certain percentage of the fair market value that is determined by local assessors to be the total taxable value of land and additions on the property. | Land | Improvement |
|---|---|---|---|---|
| 2024 | $6,837 | $55,560 | $12,120 | $43,440 |
| 2023 | $6,913 | $63,780 | $12,120 | $51,660 |
| 2022 | $6,744 | $58,680 | $12,120 | $46,560 |
| 2021 | $6,411 | $58,560 | $12,120 | $46,440 |
| 2020 | $2,997 | $51,000 | $12,120 | $38,880 |
| 2019 | $5,641 | $53,220 | $12,120 | $41,100 |
| 2018 | $5,485 | $28,365 | $6,489 | $21,876 |
| 2017 | $5,439 | $28,150 | $6,721 | $21,429 |
| 2016 | $4,999 | $26,558 | $7,339 | $19,219 |
| 2015 | $2,983 | $25,056 | $8,702 | $16,354 |
| 2014 | $2,983 | $23,638 | $9,523 | $14,115 |
Agents Affiliated with this Home
-
Ray Ebro
R
Seller's Agent in 2021
Ray Ebro
Robert DeFalco Realty, Inc.
(917) 612-1458
1 in this area
134 Total Sales
-
B
Buyer's Agent in 2021
BROKER NON-MLS
Reliable Sell & Buy Realty Inc
Map
Source: Staten Island Multiple Listing Service
MLS Number: 1144236
APN: 06602-0075
- 140 Avenue O Unit 2R
- 140 Avenue O Unit 2F
- 1527 W 6th St
- 1533 W 6th St
- 143 Avenue O Unit 6B
- 170 Avenue O
- 155 Avenue O
- 161 Avenue O
- 159 Avenue O
- 1464 W 5th St
- 165 Avenue O
- 1559 W 6th St Unit 6A
- 1513 W 7th St Unit 1B
- 1515 W 4th St Unit 2R
- 1515 W 4th St Unit 1R
- 1457 W 5th St Unit 3E
- 1445 W 5th St
- 187 Avenue O
- 1410 W 3rd St
- 1402 W 4th St Unit C16

