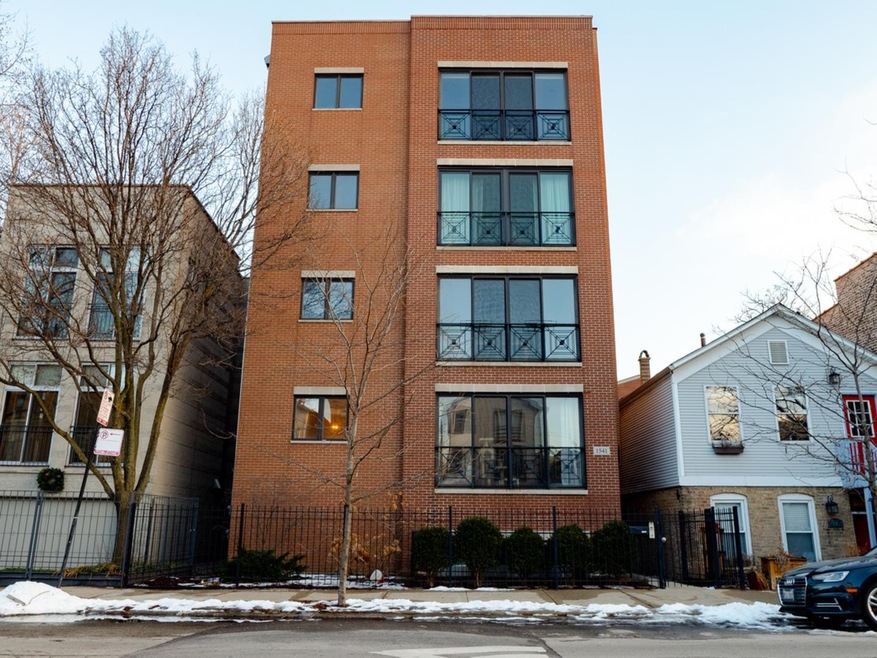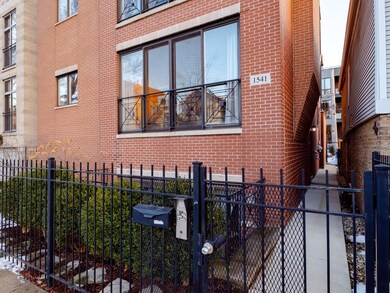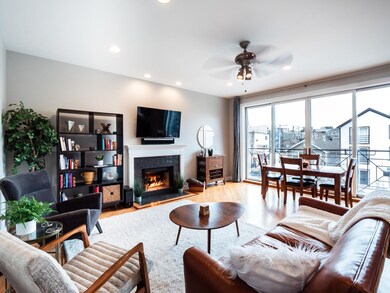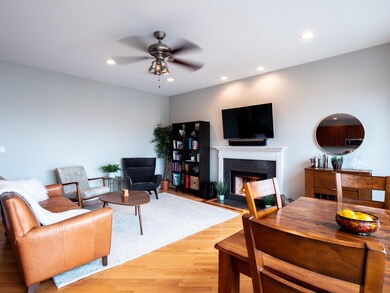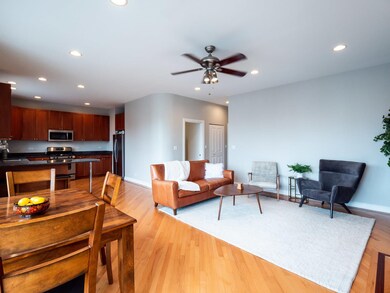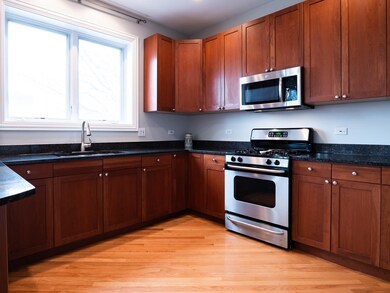
1541 W Chestnut St Unit 2 Chicago, IL 60642
West Town NeighborhoodEstimated Value: $512,000 - $599,000
Highlights
- Wood Flooring
- Stainless Steel Appliances
- 1 Car Attached Garage
- Whirlpool Bathtub
- Balcony
- Intercom
About This Home
As of April 2022Truly one of the best units out there! Gorgeous tree lined street! This oversized West Town condo lives like a house! 9 Foot ceilings throughout! Freshly painted walls, doors, and trim! Nest thermostat . Tons of natural light and recessed lighting in Kitchen and Living Room. Tremendously spacious kitchen with endless counterspace, 42" cabinets, peninsula countertop that accommodates bar stools, stainless steel appliances (Refrigerator 2020, Microwave 2016) and so much prep space! An entertainers dream with the open concept and use of space. Approx 1500 Sq. Feet!! Refinished Hardwood floors with a Cherry inlay to provide a dramatic border. Living Room with a breathtaking mantle & gas starter/ wood burning fireplace. Sliding glass door leads to a Juliet Balcony. Master Bedroom with a wall to wall double closet. Ceiling fan and recessed lighting, Master Bath boasts a Jacuzzi tub, double sink, & separate stand up shower. Bedroom #2 can serve as a Gym/WFH location/ or Guest Room. Full spacious bathroom nearby. New dimmable & LED light fixtures in the bathroom. In unit Washer & Dryer. SO much room for storage/Coats/ and other items in the coat closet. LARGE OUTDOOR PATIO UPDATED WITH NEW TECH WOOD FLOORING (2020). Access from the Bedroom or Hallway. EXTRA WIDE LOT!! 1 ATTACHED GARAGE PARKING SPOT INCLUDED IN PRICE ALONG WITH 1 EXTERIOR TANDEM SPOT. THE GARAGE EXITS INTO A CITY STREET THAT DOES GET PLOWED (NO ALLEY ON FRONT OR BACK SIDE OF THE BUILDING!!) Bike rack and HUGE ASSIGNED SECURE STORAGE SPACE #2 (8X11). Getting around Chicago has never been easier: Walk to Ukrainian Village, East Village, Wicker Park, Blue line, Chicago bus to Downtown, Easy access to 90/94, Eckart Park, Shopping, Nightlife, Public Transportation, Bike & Jogging Trails AND SO MUCH MORE!
Last Agent to Sell the Property
@properties Christie's International Real Estate License #475111132 Listed on: 03/03/2022

Property Details
Home Type
- Condominium
Est. Annual Taxes
- $7,079
Year Built
- Built in 2002
Lot Details
- 3,615
HOA Fees
- $150 Monthly HOA Fees
Parking
- 1 Car Attached Garage
- Garage Transmitter
- Garage Door Opener
- Driveway
- Parking Included in Price
Home Design
- Brick Exterior Construction
Interior Spaces
- 1,500 Sq Ft Home
- 4-Story Property
- Wood Burning Fireplace
- Living Room with Fireplace
- Combination Dining and Living Room
- Storage Room
- Wood Flooring
- Intercom
Kitchen
- Range
- Microwave
- Dishwasher
- Stainless Steel Appliances
- Disposal
Bedrooms and Bathrooms
- 2 Bedrooms
- 2 Potential Bedrooms
- 2 Full Bathrooms
- Dual Sinks
- Whirlpool Bathtub
- Separate Shower
Laundry
- Laundry Room
- Dryer
- Washer
Outdoor Features
- Balcony
Utilities
- Forced Air Heating and Cooling System
- Heating System Uses Natural Gas
- Lake Michigan Water
Community Details
Overview
- Association fees include water, insurance, scavenger
- 4 Units
- Mid-Rise Condominium
Pet Policy
- Dogs and Cats Allowed
Additional Features
- Community Storage Space
- Carbon Monoxide Detectors
Ownership History
Purchase Details
Home Financials for this Owner
Home Financials are based on the most recent Mortgage that was taken out on this home.Purchase Details
Home Financials for this Owner
Home Financials are based on the most recent Mortgage that was taken out on this home.Purchase Details
Home Financials for this Owner
Home Financials are based on the most recent Mortgage that was taken out on this home.Purchase Details
Home Financials for this Owner
Home Financials are based on the most recent Mortgage that was taken out on this home.Purchase Details
Home Financials for this Owner
Home Financials are based on the most recent Mortgage that was taken out on this home.Purchase Details
Home Financials for this Owner
Home Financials are based on the most recent Mortgage that was taken out on this home.Similar Homes in Chicago, IL
Home Values in the Area
Average Home Value in this Area
Purchase History
| Date | Buyer | Sale Price | Title Company |
|---|---|---|---|
| Slawitschek Matthew Walter | $450,000 | -- | |
| Slawitschek Matthew Walter | $450,000 | None Listed On Document | |
| Xavier Mario | $317,500 | Fat | |
| Weber Nathan R | -- | Lakeshore Title Agency | |
| Marks Dorothy | -- | Lakeshore Title Agency | |
| Marks Dorothy | $340,000 | Chicago Title Insurance Comp |
Mortgage History
| Date | Status | Borrower | Loan Amount |
|---|---|---|---|
| Open | Slawitschek Matthew Walter | $427,500 | |
| Previous Owner | Xavier Mario | $228,500 | |
| Previous Owner | Xavier Mario | $249,000 | |
| Previous Owner | Xavier Mario | $254,000 | |
| Previous Owner | Weber Nathan R | $277,700 | |
| Previous Owner | Marks Dorothy | $62,000 | |
| Previous Owner | Weber Nathan R | $300,000 | |
| Previous Owner | Marks Dorothy | $300,000 | |
| Previous Owner | Marks Dorothy | $272,000 | |
| Closed | Marks Dorothy | $28,000 |
Property History
| Date | Event | Price | Change | Sq Ft Price |
|---|---|---|---|---|
| 04/08/2022 04/08/22 | Sold | $450,000 | +1.1% | $300 / Sq Ft |
| 03/06/2022 03/06/22 | Pending | -- | -- | -- |
| 03/03/2022 03/03/22 | For Sale | $444,900 | +40.1% | $297 / Sq Ft |
| 12/02/2013 12/02/13 | Sold | $317,500 | -3.8% | $212 / Sq Ft |
| 10/17/2013 10/17/13 | Pending | -- | -- | -- |
| 10/09/2013 10/09/13 | For Sale | $329,900 | -- | $220 / Sq Ft |
Tax History Compared to Growth
Tax History
| Year | Tax Paid | Tax Assessment Tax Assessment Total Assessment is a certain percentage of the fair market value that is determined by local assessors to be the total taxable value of land and additions on the property. | Land | Improvement |
|---|---|---|---|---|
| 2024 | $9,220 | $45,654 | $6,056 | $39,598 |
| 2023 | $8,940 | $46,887 | $2,764 | $44,123 |
| 2022 | $8,940 | $46,887 | $2,764 | $44,123 |
| 2021 | $8,758 | $46,885 | $2,763 | $44,122 |
| 2020 | $7,079 | $34,878 | $2,763 | $32,115 |
| 2019 | $7,028 | $38,410 | $2,763 | $35,647 |
| 2018 | $6,909 | $38,410 | $2,763 | $35,647 |
| 2017 | $6,316 | $32,714 | $2,438 | $30,276 |
| 2016 | $6,052 | $32,714 | $2,438 | $30,276 |
| 2015 | $5,995 | $32,714 | $2,438 | $30,276 |
| 2014 | $4,714 | $25,408 | $2,072 | $23,336 |
| 2013 | $4,143 | $25,408 | $2,072 | $23,336 |
Agents Affiliated with this Home
-
Mala Gandhi

Seller's Agent in 2022
Mala Gandhi
@ Properties
(630) 660-7440
2 in this area
85 Total Sales
-
Adele Lang

Buyer's Agent in 2022
Adele Lang
Compass
(312) 953-8327
3 in this area
250 Total Sales
-
Brett Huelat

Seller's Agent in 2013
Brett Huelat
CL3 Property Management
(773) 636-4839
4 in this area
99 Total Sales
Map
Source: Midwest Real Estate Data (MRED)
MLS Number: 11337954
APN: 17-05-321-037-1002
- 1529 W Chestnut St Unit 102
- 1542 W Fry St Unit 2
- 848 N Ashland Ave
- 1514 W Fry St
- 1515 W Walton St Unit 3
- 1513 W Walton St Unit 3
- 1503 W Walton St Unit A
- 1448 W Chestnut St Unit 3
- 1448 W Chestnut St Unit 2
- 874 N Marshfield Ave Unit 1
- 1454 W Walton St
- 1514 W Superior St
- 1415 W Walton St Unit 3
- 1437 W Augusta Blvd
- 1511 W Superior St
- 1636 W Augusta Blvd
- 1615 W Superior St
- 1708 W Chicago Ave Unit 3
- 1404 W Chicago Ave Unit 2
- 934 N Noble St
- 1541 W Chestnut St Unit 3
- 1541 W Chestnut St Unit 2
- 1541 W Chestnut St Unit 4
- 1541 W Chestnut St Unit 1
- 1545 W Chestnut St
- 1545 W Chestnut St
- 1537 W Chestnut St
- 1537 W Chestnut St
- 1537 W Chestnut St
- 1535 W Chestnut St
- 1535 W Chestnut St
- 1549 W Chestnut St
- 1547 W Chestnut St Unit 1
- 1547 W Chestnut St
- 1533 W Chestnut St Unit 1
- 1533 W Chestnut St
- 1551 W Chestnut St
- 1545 W Pearson St Unit 1E
- 1535 W Pearson St
- 1535 W Pearson St
