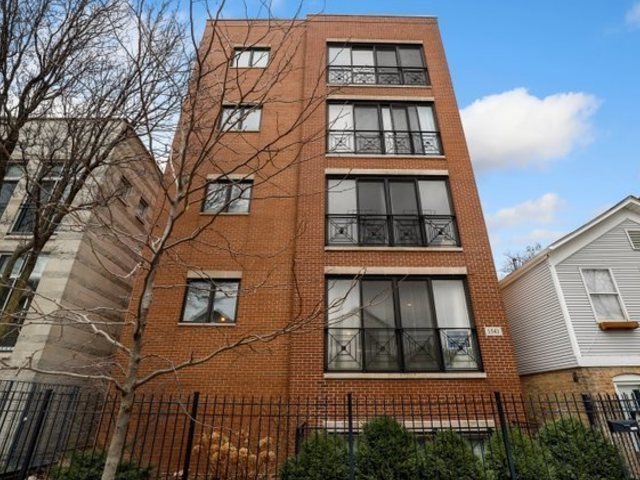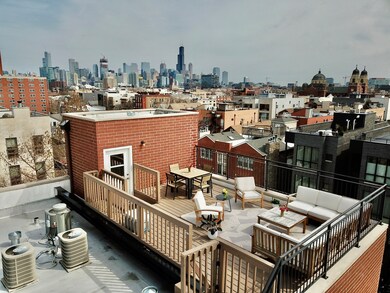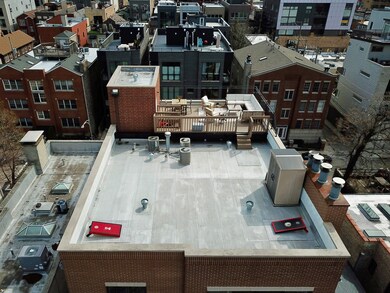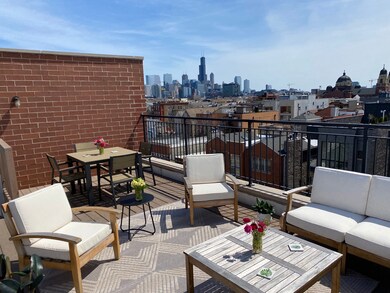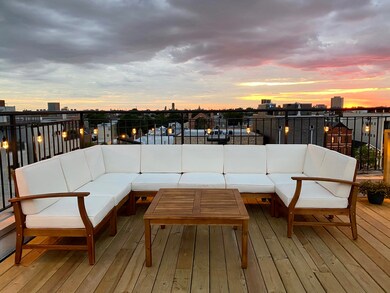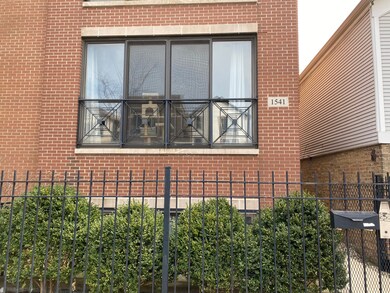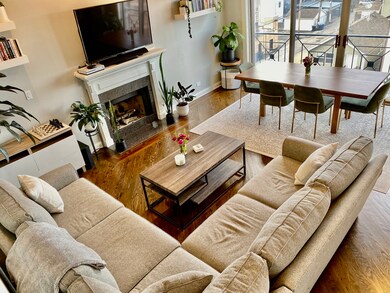
1541 W Chestnut St Unit 4 Chicago, IL 60642
West Town NeighborhoodHighlights
- Penthouse
- Wood Flooring
- Stainless Steel Appliances
- Rooftop Deck
- Whirlpool Bathtub
- Balcony
About This Home
As of September 2022BEAUTIFUL PENTHOUSE unit with PRIVATE ROOFTOP DECK! This spacious open concept living and extra-wide 2-bed/2-bath layout featuring completely renovated custom bathrooms and newly refinished hardwood floors throughout. Huge light-filled open kitchen with granite counter tops, breakfast bar, stainless-steel appliances, and abundant cabinet storage. Adjoining extra-large living room features cozy gas fireplace, Juliette balcony, and ample space for your formal separate dining area. Large master suite contains two professionally organized closet systems. Luxurious ensuite bathroom features dual vanities, glass-enclosed shower, and separate Jacuzzi tub. Unit features large rear balcony with access from the master bedroom or the back hallway spanning the entire sun-filled southern exposure, providing rare and gorgeous panoramic views of the Chicago skyline. Unit has PRIVATE ACCESS TO ROOFTOP space that has recently been finished with wrought iron railing, maintenance free wood decking & stairs to the flat surface (great for bags game set - includes storage shed to keep all your cushions & toys in) ..... providing even more outdoor entertaining space to lounge and dine with stunning 360 degree city views. Dedicated attached 1 car garage spot, additional exterior driveway for a second tandem car parking space, and interior private closet storage unit with floor to ceiling shelving. Close to West Town and Division Ave amenities, Blue Line, and highway access!! **MOTIVATED SELLER**
Property Details
Home Type
- Condominium
Est. Annual Taxes
- $8,721
Year Built
- Built in 2003
HOA Fees
- $168 Monthly HOA Fees
Parking
- 1 Car Attached Garage
- Garage Transmitter
- Garage Door Opener
- Parking Included in Price
Home Design
- Penthouse
- Brick Exterior Construction
- Rubber Roof
- Concrete Perimeter Foundation
Interior Spaces
- 1,500 Sq Ft Home
- 4-Story Property
- Ceiling Fan
- Wood Burning Fireplace
- Fireplace With Gas Starter
- Living Room with Fireplace
- Combination Dining and Living Room
- Storage
- Wood Flooring
- Intercom
Kitchen
- Range
- Microwave
- Dishwasher
- Stainless Steel Appliances
- Disposal
Bedrooms and Bathrooms
- 2 Bedrooms
- 2 Potential Bedrooms
- 2 Full Bathrooms
- Dual Sinks
- Whirlpool Bathtub
- Separate Shower
Laundry
- Laundry Room
- Dryer
- Washer
Outdoor Features
- Balcony
- Rooftop Deck
Utilities
- Forced Air Heating and Cooling System
- Humidifier
- Heating System Uses Natural Gas
- Lake Michigan Water
- Cable TV Available
Listing and Financial Details
- Homeowner Tax Exemptions
Community Details
Overview
- Association fees include insurance, exterior maintenance, lawn care, scavenger
- 4 Units
- Matthew Biskner Association, Phone Number (630) 715-1999
- Property managed by Self-Managed
Pet Policy
- Dogs and Cats Allowed
Additional Features
- Community Storage Space
- Carbon Monoxide Detectors
Ownership History
Purchase Details
Home Financials for this Owner
Home Financials are based on the most recent Mortgage that was taken out on this home.Purchase Details
Home Financials for this Owner
Home Financials are based on the most recent Mortgage that was taken out on this home.Purchase Details
Home Financials for this Owner
Home Financials are based on the most recent Mortgage that was taken out on this home.Purchase Details
Home Financials for this Owner
Home Financials are based on the most recent Mortgage that was taken out on this home.Purchase Details
Similar Homes in Chicago, IL
Home Values in the Area
Average Home Value in this Area
Purchase History
| Date | Type | Sale Price | Title Company |
|---|---|---|---|
| Warranty Deed | $482,000 | None Listed On Document | |
| Warranty Deed | $465,000 | Barrister Title | |
| Warranty Deed | $361,000 | Pntn | |
| Warranty Deed | $384,000 | Chicago Title Insurance Comp | |
| Warranty Deed | -- | Chicago Title Insurance Comp |
Mortgage History
| Date | Status | Loan Amount | Loan Type |
|---|---|---|---|
| Open | $262,000 | New Conventional | |
| Closed | $262,000 | New Conventional | |
| Previous Owner | $363,000 | New Conventional | |
| Previous Owner | $372,000 | New Conventional | |
| Previous Owner | $279,000 | New Conventional | |
| Previous Owner | $288,800 | Unknown | |
| Previous Owner | $262,600 | New Conventional | |
| Previous Owner | $262,600 | Unknown | |
| Previous Owner | $274,000 | Unknown |
Property History
| Date | Event | Price | Change | Sq Ft Price |
|---|---|---|---|---|
| 09/12/2022 09/12/22 | Sold | $482,000 | -5.5% | $321 / Sq Ft |
| 08/10/2022 08/10/22 | Pending | -- | -- | -- |
| 07/30/2022 07/30/22 | Price Changed | $510,000 | -4.7% | $340 / Sq Ft |
| 07/25/2022 07/25/22 | Price Changed | $535,000 | -0.9% | $357 / Sq Ft |
| 07/05/2022 07/05/22 | For Sale | $540,000 | +16.1% | $360 / Sq Ft |
| 06/08/2018 06/08/18 | Sold | $465,000 | -1.9% | $310 / Sq Ft |
| 05/01/2018 05/01/18 | Pending | -- | -- | -- |
| 04/26/2018 04/26/18 | For Sale | $474,000 | +31.3% | $316 / Sq Ft |
| 03/21/2014 03/21/14 | Sold | $361,000 | +0.3% | $241 / Sq Ft |
| 02/12/2014 02/12/14 | Pending | -- | -- | -- |
| 02/04/2014 02/04/14 | For Sale | $359,900 | -- | $240 / Sq Ft |
Tax History Compared to Growth
Tax History
| Year | Tax Paid | Tax Assessment Tax Assessment Total Assessment is a certain percentage of the fair market value that is determined by local assessors to be the total taxable value of land and additions on the property. | Land | Improvement |
|---|---|---|---|---|
| 2024 | $11,139 | $51,053 | $6,772 | $44,281 |
| 2023 | $10,826 | $52,637 | $3,091 | $49,546 |
| 2022 | $10,826 | $52,637 | $3,091 | $49,546 |
| 2021 | $10,584 | $52,635 | $3,090 | $49,545 |
| 2020 | $8,689 | $39,003 | $3,090 | $35,913 |
| 2019 | $8,630 | $42,953 | $3,090 | $39,863 |
| 2018 | $7,806 | $42,953 | $3,090 | $39,863 |
| 2017 | $7,149 | $36,583 | $2,727 | $33,856 |
| 2016 | $6,827 | $36,583 | $2,727 | $33,856 |
| 2015 | $6,704 | $36,583 | $2,727 | $33,856 |
| 2014 | $4,795 | $28,412 | $2,317 | $26,095 |
| 2013 | $4,689 | $28,412 | $2,317 | $26,095 |
Agents Affiliated with this Home
-
Rorry Skora

Seller's Agent in 2022
Rorry Skora
RE/MAX Experience
(815) 751-4171
1 in this area
121 Total Sales
-
Tom Pavljasevic
T
Buyer's Agent in 2022
Tom Pavljasevic
Coldwell Banker Realty
3 in this area
20 Total Sales
-
A
Seller's Agent in 2018
Al Medina
Kale Realty
(312) 371-3223
-
Brett Huelat

Seller's Agent in 2014
Brett Huelat
CL3 Property Management
(773) 636-4839
4 in this area
99 Total Sales
-
R
Seller Co-Listing Agent in 2014
Ryan Brisch
@ Properties
-
S
Buyer's Agent in 2014
Stephanie Brimo
Redfin Corporation
(773) 350-1885
Map
Source: Midwest Real Estate Data (MRED)
MLS Number: 11454156
APN: 17-05-321-037-1004
- 1529 W Chestnut St Unit 102
- 1542 W Fry St Unit 2
- 848 N Ashland Ave
- 1514 W Fry St
- 1515 W Walton St Unit 3
- 1513 W Walton St Unit 3
- 1503 W Walton St Unit A
- 1448 W Chestnut St Unit 3
- 1448 W Chestnut St Unit 2
- 874 N Marshfield Ave Unit 1
- 1454 W Walton St
- 1514 W Superior St
- 1415 W Walton St Unit 3
- 1437 W Augusta Blvd
- 1511 W Superior St
- 1636 W Augusta Blvd
- 1615 W Superior St
- 1708 W Chicago Ave Unit 3
- 1404 W Chicago Ave Unit 2
- 934 N Noble St
