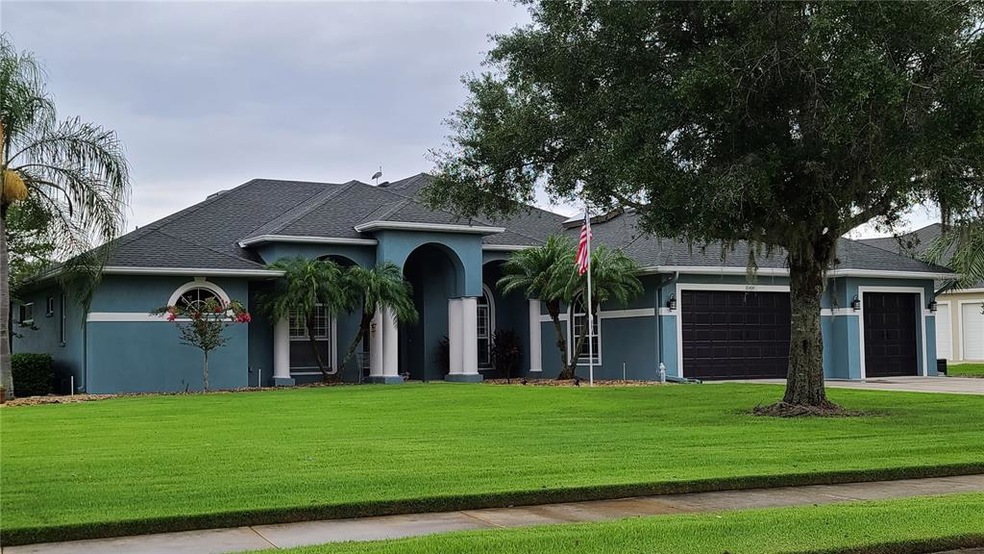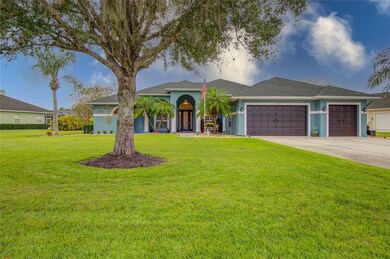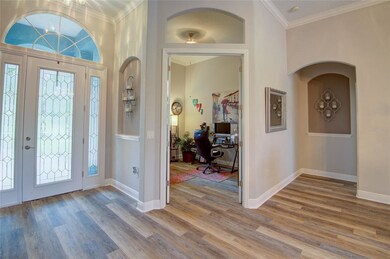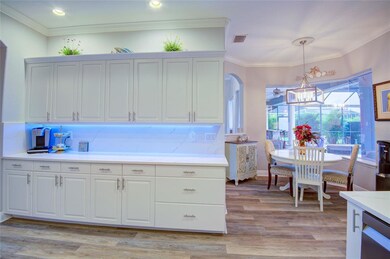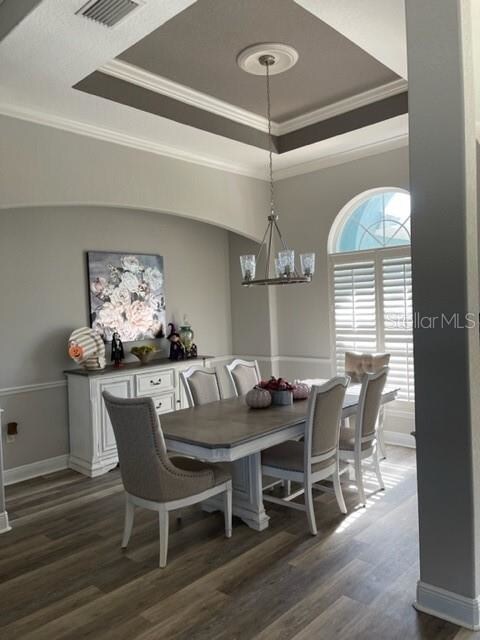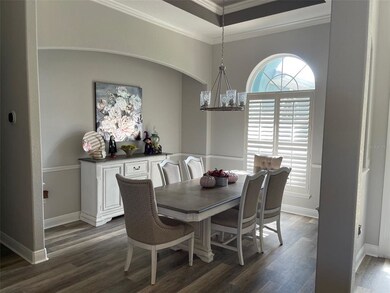
15410 29th Ln E Parrish, FL 34219
Highlights
- 100 Feet of Waterfront
- Boat Ramp
- Fishing
- Annie Lucy Williams Elementary School Rated A-
- Screened Pool
- Home fronts a pond
About This Home
As of December 2021Welcome to Paradise! This home shows like a model. Enjoy the luxurious Florida lifestyle with this beautifully updated water view POOL home on almost an acre of land in the highly sought after Twin Rivers community. This huge 3,433 sq ft, 4 bedroom, 3 bath plus den/office and bonus room home is perfect for entertaining or enjoying a night with your family. Enjoy a chef’s gourmet kitchen with quartz countertops and new stainless-steel top of the line appliances. Relish those perfect Florida days with a living room that opens up to the incredible oversized covered screened inground pool with a state of the art outdoor kitchen. The master bedroom and bath are a true delight with a garden tub, walk-in shower and a large his and her walk in-closets. The huge upstairs game/bonus room comes with the pool table. Other features include oversized driveway that can park six cars, quartz counter tops throughout, 12' ceilings with 7" crown molding throughout, large office/den with double doors. Private in-law/guest room with own bathroom. Oversized huge covered lanai with beautiful water view and brand new custom made outdoor kitchen! New paint inside and out, new flooring this home is the ultimate in Floridian luxury. Twin Rivers offers access to the Manatee River with a fishing dock and boat ramp. No CDD fees. Owner/Agent
Last Agent to Sell the Property
CHARLES RUTENBERG REALTY INC License #3364796 Listed on: 11/02/2021

Home Details
Home Type
- Single Family
Est. Annual Taxes
- $6,154
Year Built
- Built in 2005
Lot Details
- 0.72 Acre Lot
- Home fronts a pond
- 100 Feet of Waterfront
- South Facing Home
- Oversized Lot
- Property is zoned PDR
HOA Fees
- $88 Monthly HOA Fees
Parking
- 3 Car Attached Garage
- Garage Door Opener
- Driveway
- Open Parking
Home Design
- Bi-Level Home
- Slab Foundation
- Shingle Roof
- Block Exterior
Interior Spaces
- 3,433 Sq Ft Home
- Crown Molding
- Cathedral Ceiling
- Ceiling Fan
- Family Room
- Formal Dining Room
- Den
- Bonus Room
- Pond Views
- Hurricane or Storm Shutters
Kitchen
- Convection Oven
- Range
- Microwave
- Dishwasher
- Disposal
Flooring
- Ceramic Tile
- Vinyl
Bedrooms and Bathrooms
- 4 Bedrooms
- Primary Bedroom on Main
- In-Law or Guest Suite
- 3 Full Bathrooms
Laundry
- Laundry in unit
- Dryer
- Washer
Eco-Friendly Details
- Energy-Efficient Insulation
- Reclaimed Water Irrigation System
Pool
- Screened Pool
- In Ground Pool
- Saltwater Pool
- Fence Around Pool
- Pool Tile
Outdoor Features
- Water Access
- Patio
- Outdoor Kitchen
- Exterior Lighting
- Outdoor Grill
- Rain Gutters
Schools
- Williams Elementary School
- Buffalo Creek Middle School
- Parrish Community High School
Utilities
- Central Air
- Heat Pump System
- Electric Water Heater
- Cable TV Available
Listing and Financial Details
- Homestead Exemption
- Visit Down Payment Resource Website
- Tax Lot 71
- Assessor Parcel Number 497705559
Community Details
Overview
- Jay D'urso Association, Phone Number (941) 756-8441
- Twin Rivers Community
- Twin Rivers Ph I Subdivision
- The community has rules related to deed restrictions
Recreation
- Boat Ramp
- Community Basketball Court
- Community Playground
- Fishing
Ownership History
Purchase Details
Home Financials for this Owner
Home Financials are based on the most recent Mortgage that was taken out on this home.Purchase Details
Home Financials for this Owner
Home Financials are based on the most recent Mortgage that was taken out on this home.Purchase Details
Similar Homes in Parrish, FL
Home Values in the Area
Average Home Value in this Area
Purchase History
| Date | Type | Sale Price | Title Company |
|---|---|---|---|
| Warranty Deed | $862,500 | Barnes Walker Title Inc | |
| Warranty Deed | $440,000 | Attorney | |
| Warranty Deed | $63,900 | -- |
Mortgage History
| Date | Status | Loan Amount | Loan Type |
|---|---|---|---|
| Open | $625,000 | New Conventional | |
| Previous Owner | $474,500 | VA | |
| Previous Owner | $455,840 | VA | |
| Previous Owner | $100,000 | Credit Line Revolving | |
| Previous Owner | $100,000 | Credit Line Revolving | |
| Previous Owner | $100,000 | Credit Line Revolving | |
| Previous Owner | $282,000 | Construction |
Property History
| Date | Event | Price | Change | Sq Ft Price |
|---|---|---|---|---|
| 12/21/2021 12/21/21 | Sold | $862,400 | -0.9% | $251 / Sq Ft |
| 11/10/2021 11/10/21 | Pending | -- | -- | -- |
| 11/01/2021 11/01/21 | For Sale | $869,900 | +97.7% | $253 / Sq Ft |
| 03/16/2020 03/16/20 | Sold | $440,000 | -2.2% | $128 / Sq Ft |
| 10/25/2019 10/25/19 | Pending | -- | -- | -- |
| 10/11/2019 10/11/19 | Price Changed | $449,900 | -2.2% | $131 / Sq Ft |
| 10/04/2019 10/04/19 | Price Changed | $459,899 | 0.0% | $134 / Sq Ft |
| 09/09/2019 09/09/19 | Price Changed | $459,900 | -8.0% | $134 / Sq Ft |
| 07/18/2019 07/18/19 | Price Changed | $499,899 | 0.0% | $146 / Sq Ft |
| 07/08/2019 07/08/19 | Price Changed | $499,900 | -4.8% | $146 / Sq Ft |
| 04/24/2019 04/24/19 | Price Changed | $524,900 | -4.4% | $153 / Sq Ft |
| 03/28/2019 03/28/19 | Price Changed | $548,999 | -0.2% | $160 / Sq Ft |
| 03/18/2019 03/18/19 | For Sale | $549,900 | -- | $160 / Sq Ft |
Tax History Compared to Growth
Tax History
| Year | Tax Paid | Tax Assessment Tax Assessment Total Assessment is a certain percentage of the fair market value that is determined by local assessors to be the total taxable value of land and additions on the property. | Land | Improvement |
|---|---|---|---|---|
| 2025 | $9,414 | $721,533 | $175,525 | $546,008 |
| 2024 | $9,414 | $723,357 | -- | -- |
| 2023 | $9,414 | $702,288 | $112,200 | $590,088 |
| 2022 | $6,021 | $717,372 | $90,000 | $627,372 |
| 2021 | $5,780 | $442,968 | $0 | $0 |
| 2020 | $6,154 | $410,678 | $70,000 | $340,678 |
| 2019 | $3,835 | $286,068 | $0 | $0 |
| 2018 | $3,800 | $280,734 | $0 | $0 |
| 2017 | $3,523 | $274,960 | $0 | $0 |
| 2016 | $3,517 | $269,305 | $0 | $0 |
| 2015 | $3,574 | $267,433 | $0 | $0 |
| 2014 | $3,574 | $265,311 | $0 | $0 |
| 2013 | $3,566 | $261,390 | $0 | $0 |
Agents Affiliated with this Home
-
Lori Silva Vasquez

Seller's Agent in 2021
Lori Silva Vasquez
CHARLES RUTENBERG REALTY INC
(813) 850-9771
7 in this area
14 Total Sales
-
Joe Cleary

Buyer's Agent in 2021
Joe Cleary
RE/MAX
(941) 650-8485
5 in this area
226 Total Sales
-
Jason & Nicole Gabbard

Seller's Agent in 2020
Jason & Nicole Gabbard
PARRISH REALTY OF FLORIDA
(941) 718-1111
43 in this area
70 Total Sales
Map
Source: Stellar MLS
MLS Number: A4516631
APN: 4977-0555-9
- 15430 29th Ln E
- 15420 27th Ct E
- 3310 Twin Rivers Trail
- 15451 27th Ct E
- 15519 29th St E
- 15309 27th Ct E
- 3311 155th Ave E
- 15923 29th St E
- 8221 Reefbay Cove
- 3511 Twin Rivers Trail
- 3607 Twin Rivers Trail
- 3806 155th Ave E
- 15608 31st St E
- 3015 160th Terrace E
- 3826 155th Ave E
- 14514 20th St E
- 1904 146th Terrace E
- 15910 31st St E
- 14616 20th St E
- 1901 Twin Rivers Trail
