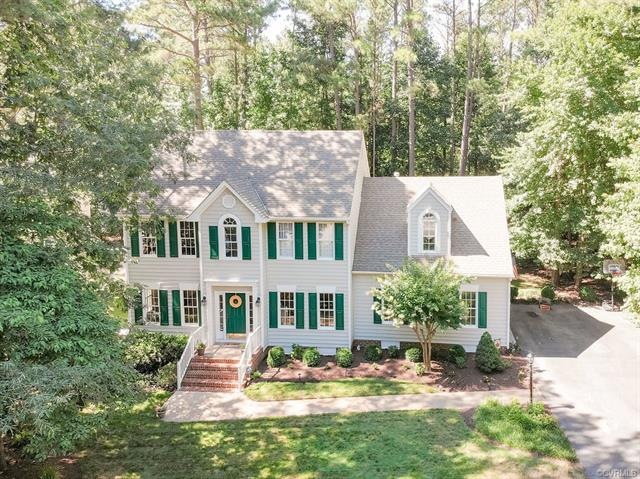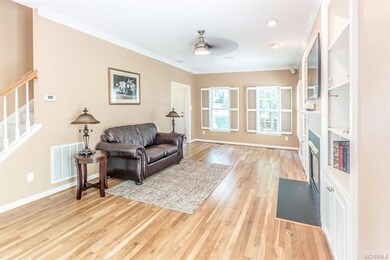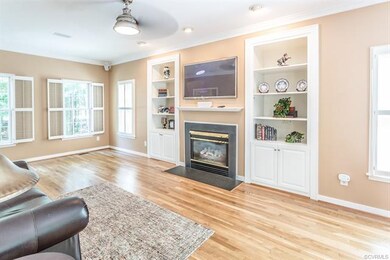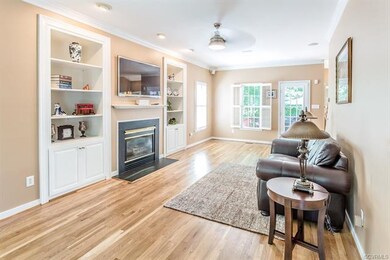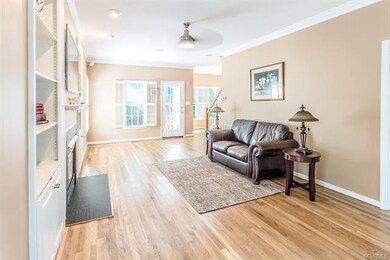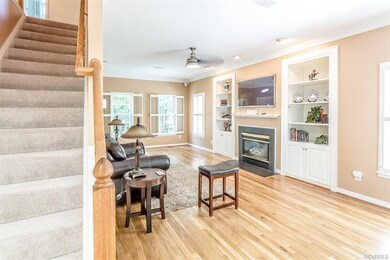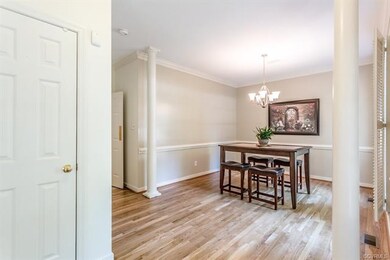
15412 Foxvale Way Midlothian, VA 23112
Highlights
- Outdoor Pool
- Deck
- Wood Flooring
- Cosby High School Rated A
- Transitional Architecture
- Separate Formal Living Room
About This Home
As of June 2024ABSOLUTELY STUNNING in FOXCROFT! Walk into the Foyer of this Meticulously maintained home and notice the Beautifully Refinished Hardwoods and Natural light this Open floorplan has to offer! 9 foot Ceilings, Crown Moulding, Plantation Shutters and Surround Speakers throughout the 1st floor! The Family Room features built-in bookcases, recessed lighting, and a gas fireplace. The Eat-In Kitchen complete with WHITE Cabinets, GRANITE Countertops/Backsplash, An Island and Pantry! The Columns and Moulding provide tons of Elegance to the Freshly Painted Dining Room. The 2nd Floor Master Suite is complete with his/her walk-in closets, and a Renovated Master bathroom with Jacuzzi, a NEW Tile floor and Shower! 2 additional large bedrooms and full bath on 2nd floor. The Laundry room is conveniently located on the 2nd floor! 3rd floor has a 4th bedroom that could be used as a Bonus Room or Office! Plenty of storage space in two car garage and walk in attic. Exterior features include Vinyl Siding, a Multi-Tiered Deck, a Brick Patio and tons of privacy on nearly a Half Acre!! Seller offering 1 Year AHS Home Warranty. Don't miss this opportunity close to Great Schools, Restaurants and shopping!
Last Agent to Sell the Property
Shaheen Ruth Martin & Fonville License #0225212761 Listed on: 07/10/2018

Home Details
Home Type
- Single Family
Est. Annual Taxes
- $2,770
Year Built
- Built in 1995
Lot Details
- 0.48 Acre Lot
- Sprinkler System
- Zoning described as R12
HOA Fees
- $89 Monthly HOA Fees
Parking
- 2 Car Attached Garage
- Garage Door Opener
Home Design
- Transitional Architecture
- Brick Exterior Construction
- Shingle Roof
- Composition Roof
- Vinyl Siding
Interior Spaces
- 2,412 Sq Ft Home
- 2-Story Property
- Wired For Data
- Built-In Features
- Bookcases
- High Ceiling
- Ceiling Fan
- Recessed Lighting
- Gas Fireplace
- Palladian Windows
- Separate Formal Living Room
- Dining Area
- Crawl Space
- Washer and Dryer Hookup
Kitchen
- Eat-In Kitchen
- Kitchen Island
- Granite Countertops
Flooring
- Wood
- Carpet
- Tile
Bedrooms and Bathrooms
- 4 Bedrooms
- En-Suite Primary Bedroom
- Walk-In Closet
- Double Vanity
Outdoor Features
- Outdoor Pool
- Deck
- Patio
- Porch
Schools
- Woolridge Elementary School
- Tomahawk Creek Middle School
- Cosby High School
Utilities
- Zoned Heating and Cooling
- Heating System Uses Natural Gas
- Water Heater
- High Speed Internet
- Cable TV Available
Listing and Financial Details
- Tax Lot 25
- Assessor Parcel Number 715-67-89-46-800-000
Community Details
Overview
- Foxcroft Subdivision
Recreation
- Community Pool
Ownership History
Purchase Details
Home Financials for this Owner
Home Financials are based on the most recent Mortgage that was taken out on this home.Purchase Details
Home Financials for this Owner
Home Financials are based on the most recent Mortgage that was taken out on this home.Purchase Details
Home Financials for this Owner
Home Financials are based on the most recent Mortgage that was taken out on this home.Purchase Details
Purchase Details
Home Financials for this Owner
Home Financials are based on the most recent Mortgage that was taken out on this home.Similar Homes in Midlothian, VA
Home Values in the Area
Average Home Value in this Area
Purchase History
| Date | Type | Sale Price | Title Company |
|---|---|---|---|
| Deed | $517,000 | Fidelity National Title | |
| Interfamily Deed Transfer | -- | None Available | |
| Warranty Deed | $340,000 | Attorney | |
| Warranty Deed | $229,950 | -- | |
| Warranty Deed | $229,950 | -- | |
| Warranty Deed | $193,000 | -- |
Mortgage History
| Date | Status | Loan Amount | Loan Type |
|---|---|---|---|
| Open | $462,000 | New Conventional | |
| Previous Owner | $272,000 | New Conventional | |
| Previous Owner | $272,000 | New Conventional | |
| Previous Owner | $231,250 | New Conventional | |
| Previous Owner | $256,925 | VA | |
| Previous Owner | $183,000 | New Conventional |
Property History
| Date | Event | Price | Change | Sq Ft Price |
|---|---|---|---|---|
| 06/18/2024 06/18/24 | Sold | $517,000 | +8.9% | $221 / Sq Ft |
| 05/06/2024 05/06/24 | Pending | -- | -- | -- |
| 04/30/2024 04/30/24 | For Sale | $474,950 | +39.7% | $203 / Sq Ft |
| 09/11/2018 09/11/18 | Sold | $340,000 | -1.4% | $141 / Sq Ft |
| 07/20/2018 07/20/18 | Pending | -- | -- | -- |
| 07/10/2018 07/10/18 | For Sale | $344,950 | -- | $143 / Sq Ft |
Tax History Compared to Growth
Tax History
| Year | Tax Paid | Tax Assessment Tax Assessment Total Assessment is a certain percentage of the fair market value that is determined by local assessors to be the total taxable value of land and additions on the property. | Land | Improvement |
|---|---|---|---|---|
| 2025 | $3,819 | $426,300 | $95,000 | $331,300 |
| 2024 | $3,819 | $418,800 | $95,000 | $323,800 |
| 2023 | $3,453 | $379,500 | $84,000 | $295,500 |
| 2022 | $3,071 | $333,800 | $79,000 | $254,800 |
| 2021 | $2,969 | $309,900 | $76,000 | $233,900 |
| 2020 | $2,817 | $296,500 | $76,000 | $220,500 |
| 2019 | $2,794 | $294,100 | $76,000 | $218,100 |
| 2018 | $2,785 | $291,600 | $74,000 | $217,600 |
| 2017 | $2,775 | $286,500 | $74,000 | $212,500 |
| 2016 | $2,750 | $286,500 | $74,000 | $212,500 |
| 2015 | $2,728 | $282,900 | $73,000 | $209,900 |
| 2014 | $2,541 | $262,100 | $72,000 | $190,100 |
Agents Affiliated with this Home
-

Seller's Agent in 2024
Wayne Gauthier
Joyner Fine Properties
(804) 377-3091
2 in this area
93 Total Sales
-

Seller Co-Listing Agent in 2024
Austin Gauthier
Joyner Fine Properties
(804) 357-6232
4 in this area
95 Total Sales
-

Buyer's Agent in 2024
Katlyn Beach
Long & Foster
(941) 928-7936
1 in this area
40 Total Sales
-

Seller's Agent in 2018
Eric Piedra
Shaheen Ruth Martin & Fonville
(804) 370-4245
7 in this area
177 Total Sales
Map
Source: Central Virginia Regional MLS
MLS Number: 1824848
APN: 715-67-89-46-800-000
- 16007 Canoe Pointe Loop
- 5572 Riggs Dr
- 5567 Riggs Dr
- 5566 Riggs Dr
- 5560 Riggs Dr
- 15819 Canoe Pointe Loop
- 5555 Riggs Dr
- 15210 Powell Grove Rd
- 5543 Riggs Dr
- 5512 Riggs Dr
- 15766 Canoe Pointe Loop Unit 11-3
- 5507 Riggs Dr
- 15760 Canoe Pointe Loop Unit 8-3
- 15748 Canoe Pointe Loop Unit 10-3
- 15736 Canoe Pointe Loop
- 15730 Canoe Pointe Loop
- 000 Canoe Pointe Loop
- 00 Canoe Pointe Loop
- 0 Canoe Pointe Loop Unit 2503360
- Hampton Plan at Woolridge Landing
