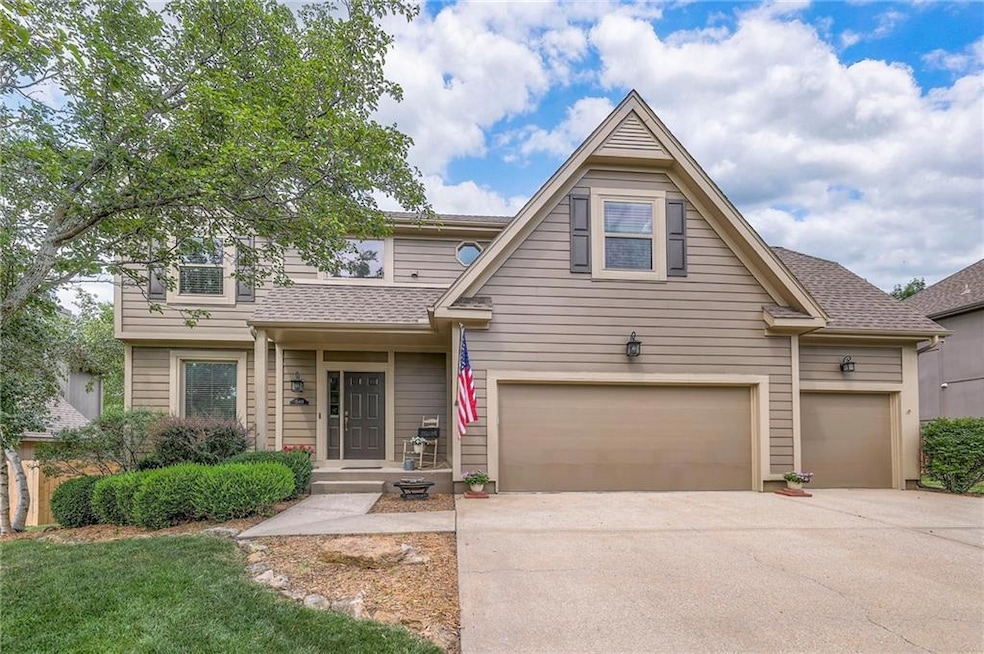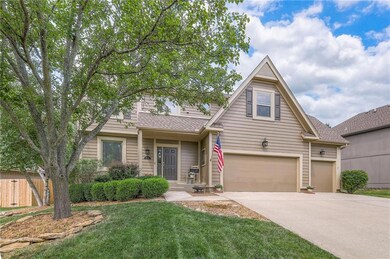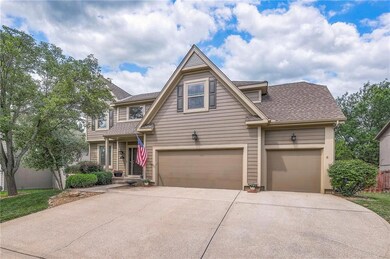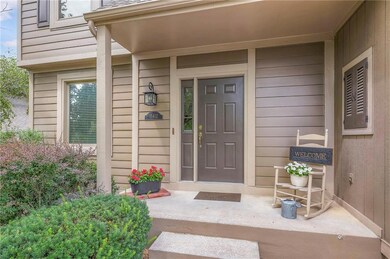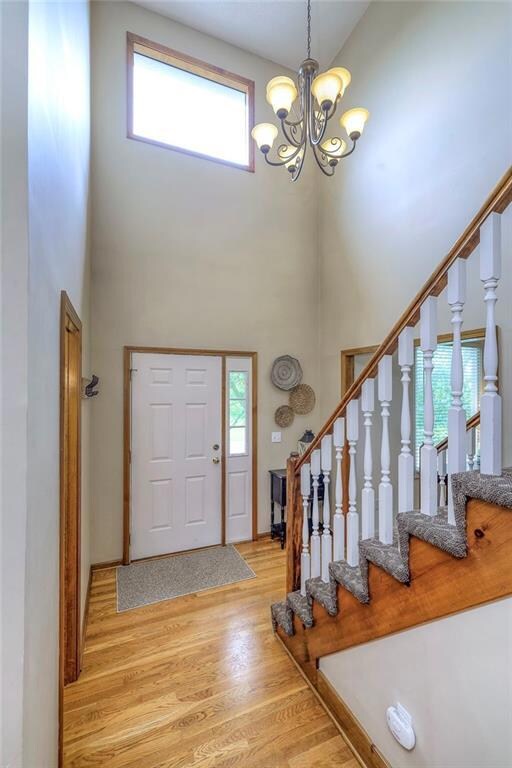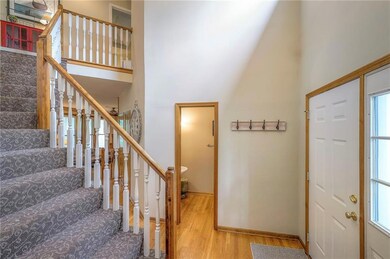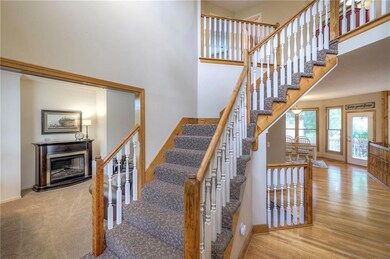
15412 Maple St Overland Park, KS 66223
Blue Valley NeighborhoodHighlights
- Deck
- Vaulted Ceiling
- Wood Flooring
- Stanley Elementary School Rated A-
- Traditional Architecture
- Whirlpool Bathtub
About This Home
As of May 2025Welcome to your dream home in a prime Overland Park location! This beautiful single owner home showcases pride of ownership from top to bottom. Step inside to a grand two-story entry that invites you into a spacious and welcoming layout. The kitchen features stainless steel appliances and overlooks both the breakfast nook and living room, perfect for entertaining! Great room with charming brick fireplace and built-ins! Retreat to the expansive primary bedroom, complete with a double vanity, separate shower and tub, and two walk-in closets! The fenced backyard features a deck and patio ideal for outdoor dining and relaxation. Practicality meets convenience with additional storage space behind the third garage! Fresh exterior paint completed in 2020. Excellent Blue Valley location close to shops and restaurants, with easy highway access! Award winning schools! Welcome Home! Taxes and SqFt per county record. Room sizes approx. No preferences or limitations or discrimination because of any of the protected classes under Fair Housing.
Last Agent to Sell the Property
Real Broker, LLC Brokerage Phone: 913-558-4362 Listed on: 06/28/2024

Home Details
Home Type
- Single Family
Est. Annual Taxes
- $4,817
Year Built
- Built in 1995
Lot Details
- 9,421 Sq Ft Lot
- Wood Fence
- Paved or Partially Paved Lot
HOA Fees
- $38 Monthly HOA Fees
Parking
- 3 Car Attached Garage
- Inside Entrance
- Front Facing Garage
- Garage Door Opener
Home Design
- Traditional Architecture
- Frame Construction
- Composition Roof
Interior Spaces
- 2,391 Sq Ft Home
- 2-Story Property
- Vaulted Ceiling
- Ceiling Fan
- Fireplace With Gas Starter
- Great Room with Fireplace
- Home Office
- Fire and Smoke Detector
- Laundry Room
Kitchen
- Breakfast Room
- Eat-In Kitchen
- Built-In Electric Oven
- Dishwasher
- Stainless Steel Appliances
- Disposal
Flooring
- Wood
- Carpet
- Vinyl
Bedrooms and Bathrooms
- 4 Bedrooms
- Walk-In Closet
- Whirlpool Bathtub
Basement
- Basement Fills Entire Space Under The House
- Sump Pump
Outdoor Features
- Deck
- Porch
Location
- City Lot
Schools
- Stanley Elementary School
- Blue Valley High School
Utilities
- Central Air
- Heating System Uses Natural Gas
Community Details
- Association fees include curbside recycling, trash
- Green Meadows Homes Association Co/ Click Pay Association
- Green Meadows Subdivision
Listing and Financial Details
- Assessor Parcel Number NP27700018-0004
- $39 special tax assessment
Ownership History
Purchase Details
Home Financials for this Owner
Home Financials are based on the most recent Mortgage that was taken out on this home.Purchase Details
Home Financials for this Owner
Home Financials are based on the most recent Mortgage that was taken out on this home.Similar Homes in Overland Park, KS
Home Values in the Area
Average Home Value in this Area
Purchase History
| Date | Type | Sale Price | Title Company |
|---|---|---|---|
| Warranty Deed | -- | Platinum Title | |
| Warranty Deed | -- | Platinum Title |
Mortgage History
| Date | Status | Loan Amount | Loan Type |
|---|---|---|---|
| Open | $481,124 | FHA | |
| Previous Owner | $352,000 | New Conventional |
Property History
| Date | Event | Price | Change | Sq Ft Price |
|---|---|---|---|---|
| 05/29/2025 05/29/25 | Sold | -- | -- | -- |
| 04/26/2025 04/26/25 | Pending | -- | -- | -- |
| 04/25/2025 04/25/25 | For Sale | $475,000 | 0.0% | $199 / Sq Ft |
| 09/25/2024 09/25/24 | Sold | -- | -- | -- |
| 07/19/2024 07/19/24 | Pending | -- | -- | -- |
| 07/11/2024 07/11/24 | For Sale | $475,000 | -- | $199 / Sq Ft |
Tax History Compared to Growth
Tax History
| Year | Tax Paid | Tax Assessment Tax Assessment Total Assessment is a certain percentage of the fair market value that is determined by local assessors to be the total taxable value of land and additions on the property. | Land | Improvement |
|---|---|---|---|---|
| 2024 | $4,623 | $45,391 | $10,120 | $35,271 |
| 2023 | $4,817 | $46,322 | $10,120 | $36,202 |
| 2022 | $4,181 | $39,537 | $10,120 | $29,417 |
| 2021 | $4,118 | $36,881 | $8,801 | $28,080 |
| 2020 | $4,002 | $35,604 | $7,037 | $28,567 |
| 2019 | $3,907 | $34,029 | $4,691 | $29,338 |
| 2018 | $3,775 | $32,223 | $4,691 | $27,532 |
| 2017 | $3,629 | $30,441 | $4,691 | $25,750 |
| 2016 | $3,526 | $29,555 | $4,691 | $24,864 |
| 2015 | $3,375 | $28,187 | $4,691 | $23,496 |
| 2013 | -- | $25,852 | $4,691 | $21,161 |
Agents Affiliated with this Home
-
Blake Nelson Team
B
Seller's Agent in 2025
Blake Nelson Team
KW KANSAS CITY METRO
(913) 744-4809
5 in this area
420 Total Sales
-
Blake Nelson

Seller Co-Listing Agent in 2025
Blake Nelson
KW KANSAS CITY METRO
(913) 406-1406
3 in this area
311 Total Sales
-
Stacey Carrow

Buyer's Agent in 2025
Stacey Carrow
Compass Realty Group
(816) 803-7767
1 in this area
75 Total Sales
-
Hendrix Group
H
Seller's Agent in 2024
Hendrix Group
Real Broker, LLC
(913) 558-4362
2 in this area
481 Total Sales
-
Pam Hendrix
P
Seller Co-Listing Agent in 2024
Pam Hendrix
Real Broker, LLC
(785) 329-9077
2 in this area
133 Total Sales
Map
Source: Heartland MLS
MLS Number: 2493704
APN: NP27700018-0004
- 5704 W 154th St
- 5517 W 153rd St
- 5305 W 155th Terrace
- 15614 Outlook St
- 5619 W 152nd Terrace
- 5607 W 157th St
- 15452 Iron Horse Cir
- 5106 W 157th Terrace
- 6019 W 157th Terrace
- 16297 Outlook St
- 15107 Beverly St
- 6236 W 156th St
- 15027 Ash St
- 6307 W 152nd St
- 3920 W 158th Place
- 4704 W 152nd St
- 3929 W 158th Place
- 4405 157th St
- 4600 157th St
- 4409 157th St
