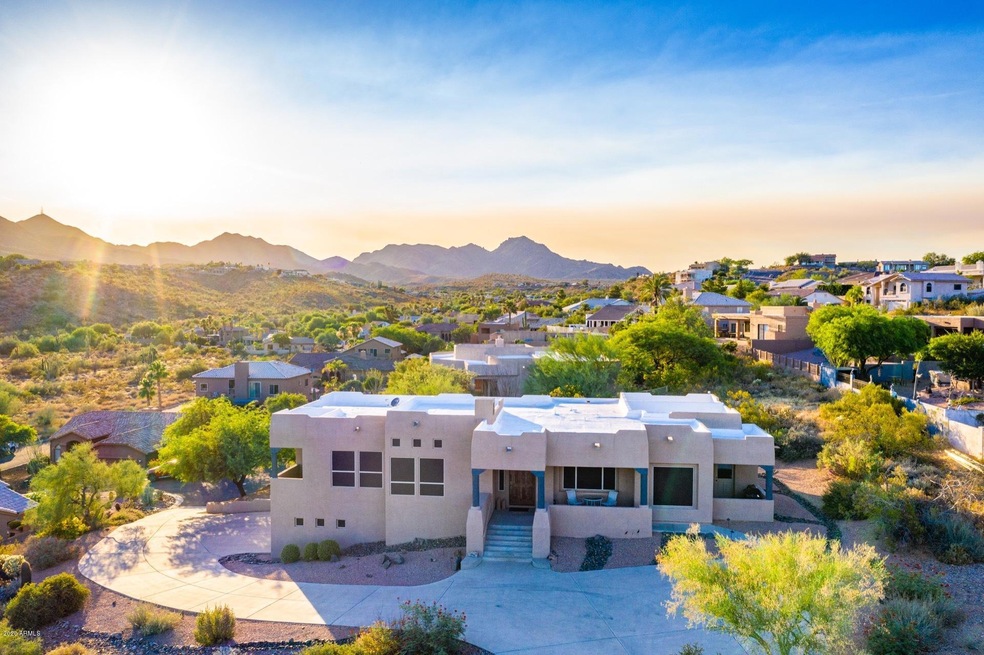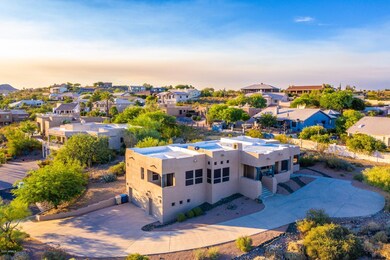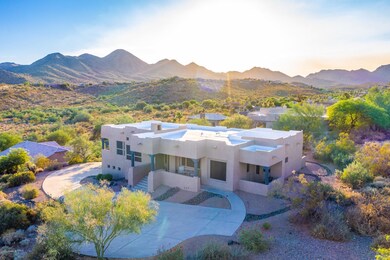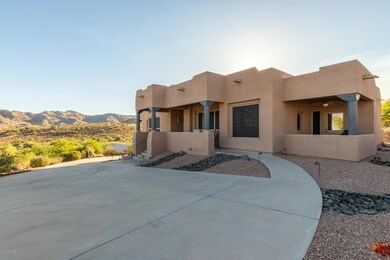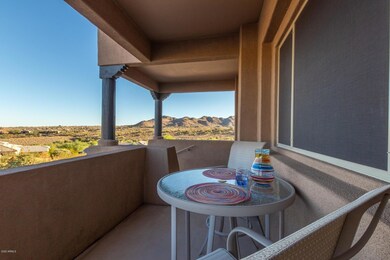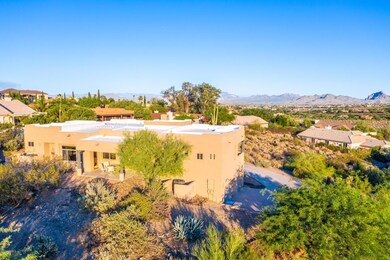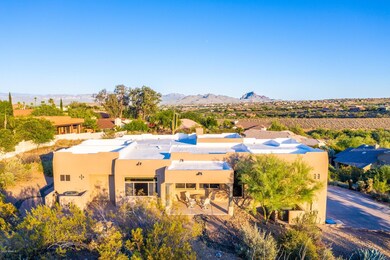
15413 E Round up Cir Fountain Hills, AZ 85268
Estimated Value: $889,629 - $990,000
Highlights
- City Lights View
- Two Primary Bathrooms
- No HOA
- Fountain Hills Middle School Rated A-
- Santa Fe Architecture
- Covered patio or porch
About This Home
As of July 2020VIEWS, PEACE & PRIVACY! This custom built home is positioned just right for the best views of Red Mountain and the lights of Fountain Hills. Split Master Suites allow for Multi Generational Living. Private Driveway goes all the way up to the front Entrance with enough parking for several cars. Choice of Ramp or Stairs lead to the Covered Front Porch. 1/2 Acre Lot is large enough to add a Pool, a Putting Green, an Elevated BBQ Seating Area or ALL 3! Other Features included are a Full size Laundry room w/ Skylight, Large Bonus Room, Charming Wood burning Beehive Fireplace. Kitchen Features Large Windows with panoramic view, huge island with Vegetable sink, Breakfast Corner, separate door to covered patio. Super Energy Efficient Home, SRP scored it a 10 of 10. NO HOA. Did I mention Views?
Last Agent to Sell the Property
HomeSmart Lifestyles License #SA652145000 Listed on: 06/20/2020

Home Details
Home Type
- Single Family
Est. Annual Taxes
- $2,684
Year Built
- Built in 1997
Lot Details
- 0.54 Acre Lot
- Cul-De-Sac
- Desert faces the front and back of the property
- Front and Back Yard Sprinklers
Parking
- 3 Car Garage
- 6 Open Parking Spaces
- Garage Door Opener
Property Views
- City Lights
- Mountain
Home Design
- Santa Fe Architecture
- Wood Frame Construction
- Built-Up Roof
- Block Exterior
- Stucco
Interior Spaces
- 2,537 Sq Ft Home
- 2-Story Property
- Ceiling Fan
- Solar Screens
- Living Room with Fireplace
- Basement
Kitchen
- Eat-In Kitchen
- Built-In Microwave
- Kitchen Island
Bedrooms and Bathrooms
- 3 Bedrooms
- Two Primary Bathrooms
- 3 Bathrooms
- Dual Vanity Sinks in Primary Bathroom
Accessible Home Design
- Accessible Approach with Ramp
Outdoor Features
- Balcony
- Covered patio or porch
Schools
- Fountain Hills High Middle School
- Fountain Hills High School
Utilities
- Refrigerated Cooling System
- Zoned Heating
- Cable TV Available
Community Details
- No Home Owners Association
- Association fees include no fees
- Built by Bonetti Assoc
- Fountain Hills Az Fp 506A Subdivision
Listing and Financial Details
- Legal Lot and Block 16 / 4
- Assessor Parcel Number 176-22-572
Ownership History
Purchase Details
Home Financials for this Owner
Home Financials are based on the most recent Mortgage that was taken out on this home.Purchase Details
Purchase Details
Purchase Details
Home Financials for this Owner
Home Financials are based on the most recent Mortgage that was taken out on this home.Similar Homes in Fountain Hills, AZ
Home Values in the Area
Average Home Value in this Area
Purchase History
| Date | Buyer | Sale Price | Title Company |
|---|---|---|---|
| Barlett Stephen | $81,000 | Fidelity Natl Ttl Agcy Inc | |
| Riley John F | -- | None Available | |
| Riley John | -- | -- | |
| Riley John F | $43,500 | Fidelity Title |
Mortgage History
| Date | Status | Borrower | Loan Amount |
|---|---|---|---|
| Open | Barlett Stephen | $464,800 | |
| Previous Owner | Riley John | $250,000 | |
| Previous Owner | Helsing Donald C | $23,600 | |
| Previous Owner | Riley John F | $280,854 | |
| Previous Owner | Riley John F | $33,500 | |
| Closed | Riley John F | $4,350 |
Property History
| Date | Event | Price | Change | Sq Ft Price |
|---|---|---|---|---|
| 07/23/2020 07/23/20 | Sold | $581,000 | 0.0% | $229 / Sq Ft |
| 06/21/2020 06/21/20 | Pending | -- | -- | -- |
| 06/20/2020 06/20/20 | For Sale | $581,000 | -- | $229 / Sq Ft |
Tax History Compared to Growth
Tax History
| Year | Tax Paid | Tax Assessment Tax Assessment Total Assessment is a certain percentage of the fair market value that is determined by local assessors to be the total taxable value of land and additions on the property. | Land | Improvement |
|---|---|---|---|---|
| 2025 | $2,590 | $51,757 | -- | -- |
| 2024 | $2,466 | $49,292 | -- | -- |
| 2023 | $2,466 | $60,600 | $12,120 | $48,480 |
| 2022 | $2,403 | $48,260 | $9,650 | $38,610 |
| 2021 | $2,667 | $45,310 | $9,060 | $36,250 |
| 2020 | $2,619 | $43,630 | $8,720 | $34,910 |
| 2019 | $2,684 | $41,710 | $8,340 | $33,370 |
| 2018 | $2,671 | $40,710 | $8,140 | $32,570 |
| 2017 | $2,563 | $40,130 | $8,020 | $32,110 |
| 2016 | $2,509 | $40,010 | $8,000 | $32,010 |
| 2015 | $2,371 | $37,450 | $7,490 | $29,960 |
Agents Affiliated with this Home
-
Lori Webster

Seller's Agent in 2020
Lori Webster
HomeSmart Lifestyles
(480) 518-2302
95 in this area
136 Total Sales
-
Geoffrey Adams

Buyer's Agent in 2020
Geoffrey Adams
Realty One Group
(480) 405-1705
10 in this area
459 Total Sales
-
Jolene Hill

Buyer Co-Listing Agent in 2020
Jolene Hill
Realty One Group
(480) 652-4398
6 in this area
61 Total Sales
Map
Source: Arizona Regional Multiple Listing Service (ARMLS)
MLS Number: 6093411
APN: 176-22-572
- 15528 E Golden Eagle Blvd
- 16020 N Nyack Dr
- 15730 E Eagle Crest Rd
- 15655 E Richwood Ave
- 16414 N Dixie Mine Trail
- 15224 N Alvarado Dr Unit 46
- 15210 N Elena Dr
- 15431 N Cerro Alto Dr Unit 5
- 15816 E Eagle Crest Rd
- 16405 N Cobblestone Ln
- 15926 E Rocky Mountain Place Unit 3
- 16625 N Agate Knoll Place
- 15811 N Norte Vista Unit 66
- 15225 E Golden Eagle Blvd
- 15830 E Eagle Crest Rd
- 15608 E Chaparral Way
- 15737 E Centipede Dr
- 15705 E Centipede Dr
- 15230 N Blackbird Dr
- 15424 E Sundown Dr
- 15413 E Round up Cir
- 15412 E Round up Cir
- 15802 N Eagles Nest Dr
- 15405 E Round up Cir
- 15806 N Eagles Nest Dr
- 15656 N Eagles Nest Dr
- 15656 N Eagle Nest Dr
- 15659 N Aspen Dr
- 15404 E Round up Cir
- 15810 N Eagles Nest Dr
- 15648 N Eagles Nest Dr
- 15411 E Wrangler Ct
- 15411 E Wrangler Ct Unit 20
- 15653 N Eagle Nest Dr Unit 20
- 15649 N Aspen Dr
- 15814 N Eagle Nest Dr
- 15814 N Eagles Nest Dr
- 15403 E Wrangler Ct
- 15653 N Eagles Nest Dr Unit 20
- 15803 N Eagles Nest Dr
