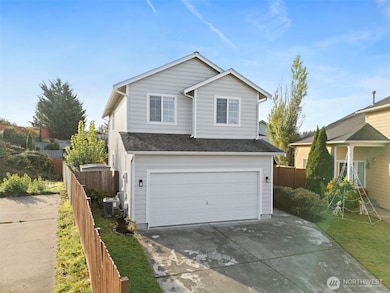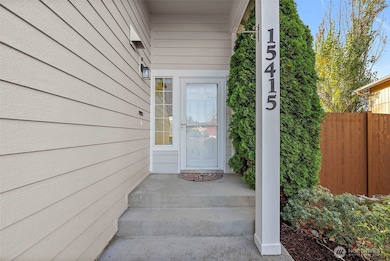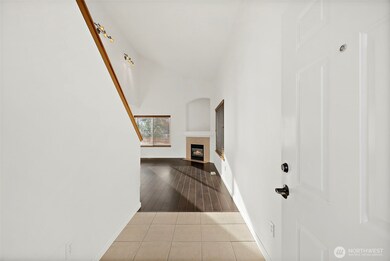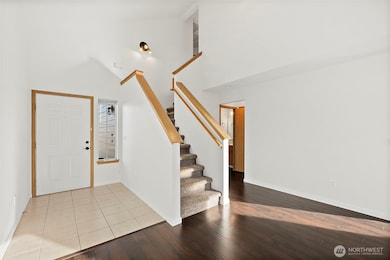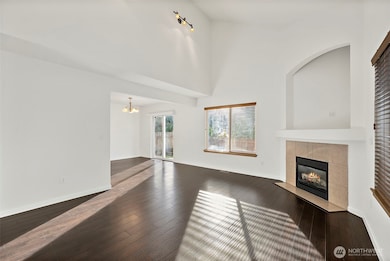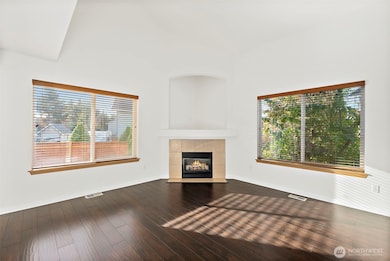15415 41st Ave E Tacoma, WA 98446
Estimated payment $2,659/month
Highlights
- Territorial View
- No HOA
- Cul-De-Sac
- Vaulted Ceiling
- Walk-In Pantry
- 2 Car Attached Garage
About This Home
Nestled at the end of a quiet cul-de-sac, this well-maintained home offers comfort, space, and thoughtful design with no HOA dues. The main level features vaulted ceilings, upgraded engineered hardwood floors, and an open layout filled with natural light. A gas fireplace anchors the living room, creating a welcoming focal point. The spacious primary suite includes a walk-in closet and a soaking tub for relaxation. Outside, enjoy a private patio and fully fenced yard—perfect for gatherings or play. The two-car garage provides additional storage for your needs. With a newer roof and fresh interior and exterior paint, this move-in-ready home is an excellent choice for a first-time buyer or investor! Close to schools, shopping, and more!
Source: Northwest Multiple Listing Service (NWMLS)
MLS#: 2447548
Home Details
Home Type
- Single Family
Est. Annual Taxes
- $4,407
Year Built
- Built in 2002
Lot Details
- 4,000 Sq Ft Lot
- Cul-De-Sac
- Property is Fully Fenced
- Level Lot
- Sprinkler System
Parking
- 2 Car Attached Garage
Home Design
- Poured Concrete
- Composition Roof
- Wood Composite
Interior Spaces
- 1,370 Sq Ft Home
- 2-Story Property
- Vaulted Ceiling
- Ceiling Fan
- Gas Fireplace
- Dining Room
- Territorial Views
Kitchen
- Walk-In Pantry
- Stove
- Microwave
- Dishwasher
- Disposal
Flooring
- Carpet
- Laminate
- Ceramic Tile
- Vinyl
Bedrooms and Bathrooms
- 3 Bedrooms
- Walk-In Closet
- Bathroom on Main Level
- Soaking Tub
Home Security
- Home Security System
- Storm Windows
Schools
- Naches Trail Elementary School
- Spanaway Lake High School
Utilities
- Forced Air Heating and Cooling System
- Generator Hookup
- Water Heater
- High Speed Internet
- High Tech Cabling
- Cable TV Available
Additional Features
- Patio
- Number of ADU Units: 0
Community Details
- No Home Owners Association
- Brookdale Subdivision
Listing and Financial Details
- Down Payment Assistance Available
- Visit Down Payment Resource Website
- Assessor Parcel Number 5002780240
Map
Home Values in the Area
Average Home Value in this Area
Tax History
| Year | Tax Paid | Tax Assessment Tax Assessment Total Assessment is a certain percentage of the fair market value that is determined by local assessors to be the total taxable value of land and additions on the property. | Land | Improvement |
|---|---|---|---|---|
| 2025 | $4,322 | $400,300 | $170,500 | $229,800 |
| 2024 | $4,322 | $382,900 | $160,800 | $222,100 |
| 2023 | $4,322 | $366,900 | $139,700 | $227,200 |
| 2022 | $4,225 | $393,200 | $141,300 | $251,900 |
| 2021 | $3,855 | $271,500 | $90,600 | $180,900 |
| 2019 | $2,838 | $246,600 | $72,500 | $174,100 |
| 2018 | $3,281 | $231,200 | $67,300 | $163,900 |
| 2017 | $2,782 | $209,800 | $61,600 | $148,200 |
| 2016 | $2,547 | $160,300 | $41,800 | $118,500 |
| 2014 | $2,215 | $149,300 | $40,400 | $108,900 |
| 2013 | $2,215 | $132,800 | $33,700 | $99,100 |
Property History
| Date | Event | Price | List to Sale | Price per Sq Ft | Prior Sale |
|---|---|---|---|---|---|
| 10/29/2025 10/29/25 | Pending | -- | -- | -- | |
| 10/22/2025 10/22/25 | For Sale | $435,000 | +95.1% | $318 / Sq Ft | |
| 01/20/2017 01/20/17 | Sold | $223,000 | +1.4% | $163 / Sq Ft | View Prior Sale |
| 12/11/2016 12/11/16 | Pending | -- | -- | -- | |
| 12/08/2016 12/08/16 | For Sale | $219,950 | -- | $161 / Sq Ft |
Purchase History
| Date | Type | Sale Price | Title Company |
|---|---|---|---|
| Warranty Deed | $222,719 | Ticor | |
| Interfamily Deed Transfer | -- | None Available | |
| Warranty Deed | $230,000 | Fidelity National Title Insu | |
| Warranty Deed | $155,000 | Fidelity National Title Co | |
| Warranty Deed | $276,000 | First American Title Ins Co |
Mortgage History
| Date | Status | Loan Amount | Loan Type |
|---|---|---|---|
| Open | $211,850 | New Conventional | |
| Previous Owner | $234,945 | VA | |
| Previous Owner | $158,100 | VA | |
| Previous Owner | $809,600 | Construction |
Source: Northwest Multiple Listing Service (NWMLS)
MLS Number: 2447548
APN: 500278-0240
- 15616 40th Ave E
- 15607 44th Avenue Ct E
- 3913 159th Street Ct E
- 15920 42nd Ave E
- 4622 152nd St E
- 4712 Brookdale Rd E
- 15802 34th Ave E
- 14806 36th Avenue Ct E Unit 6
- 4701 161st St E
- 15515 29th Avenue Ct E
- 4722 145th Street Ct E
- 5111 Brookdale Rd E
- 4803 Military Rd E
- 3001 163rd St E
- 14626 29th Avenue Ct E
- 16401 30th Ave E Unit 5
- The Molalla Plan at Clover Creek Court
- The Tamarack Plan at Clover Creek Court
- The Rogue - 4 Car Tandem Plan at Clover Creek Court
- The Rogue Plan at Clover Creek Court

