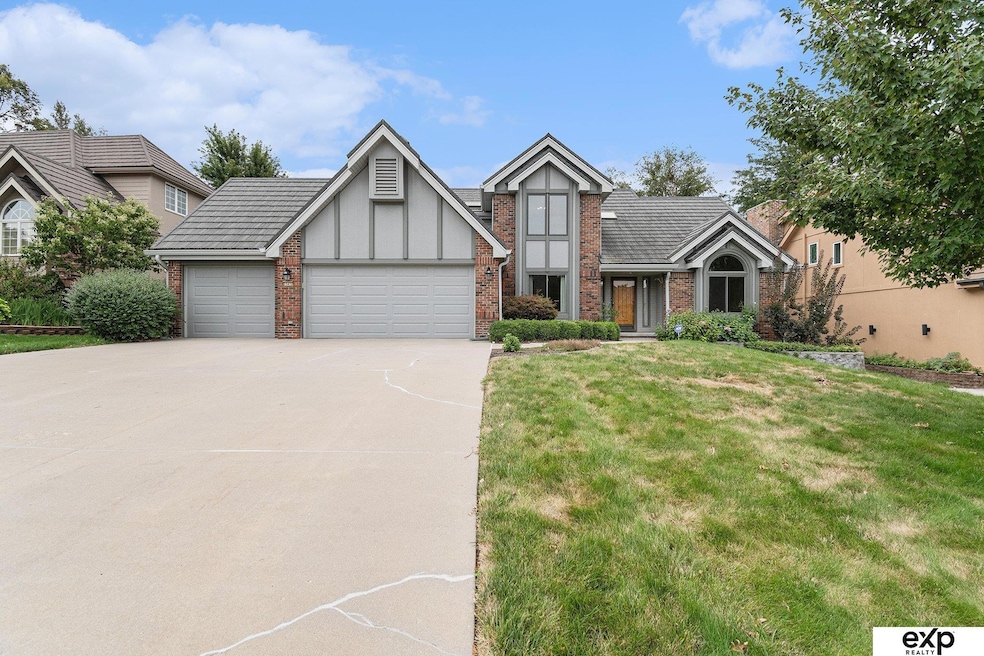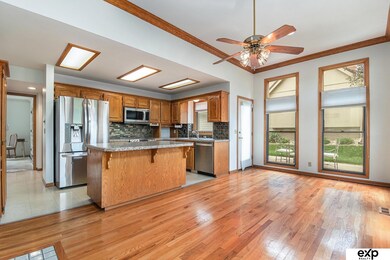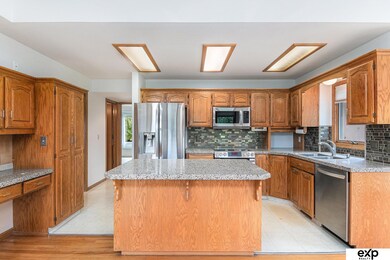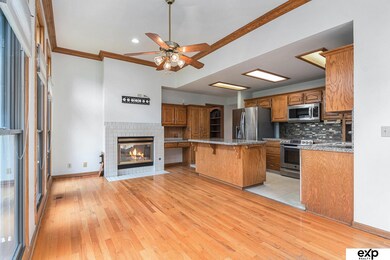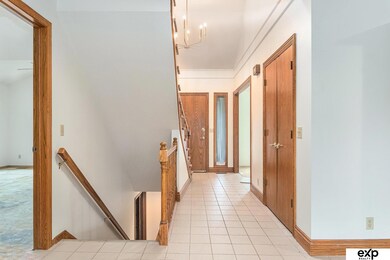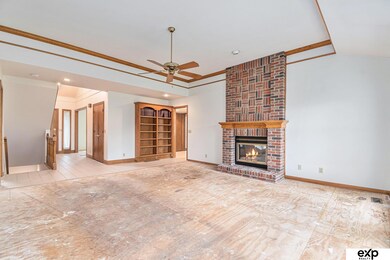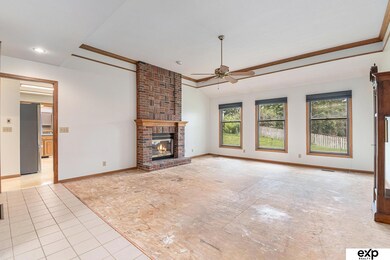
Highlights
- Wood Flooring
- 1 Fireplace
- Porch
- Millard North Middle School Rated A-
- Formal Dining Room
- 3 Car Attached Garage
About This Home
As of October 2024Contract Pending LOW PRICE!! In the highly popular Pacific Hollow subdivision. Freshly painted! This home is still in the remodeling phase. We removed the carpeting & are giving buyer a chance to choose the carpet and other final finishes. Beautiful 4 bdrm, 3 bth, 3 car garage.1.5 story home. Owners suite on main level! 3 bedrooms upstairs all with large closets. Huge basement with room to add an additional bedroom with a walk in closet. Unfinished section of basement can fit a bathroom & much more. You will never have to replace the 10 yr old slate roof!! Short walk to St. Wenceslaus School/Church. Millard public school District. Fresh interior paint. Duel Fireplace in Kitchen/Great Room. Enjoy the neighborhood parks & the Pacific Hollow HOA neighborhood events! If you can visualize your dream home come check this out asap!!
Last Agent to Sell the Property
eXp Realty LLC Brokerage Phone: 708-404-3256 License #20210191 Listed on: 08/21/2024

Home Details
Home Type
- Single Family
Est. Annual Taxes
- $6,751
Year Built
- Built in 1988
Lot Details
- 9,375 Sq Ft Lot
- Lot Dimensions are 125 x 75
HOA Fees
- $9 Monthly HOA Fees
Parking
- 3 Car Attached Garage
- Garage Door Opener
Home Design
- Slate Roof
- Concrete Perimeter Foundation
- Hardboard
Interior Spaces
- 2,429 Sq Ft Home
- 1.5-Story Property
- Ceiling height of 9 feet or more
- Ceiling Fan
- 1 Fireplace
- Formal Dining Room
- Partially Finished Basement
Kitchen
- Oven
- Microwave
- Dishwasher
- Disposal
Flooring
- Wood
- Carpet
- Concrete
- Ceramic Tile
- Vinyl
Bedrooms and Bathrooms
- 4 Bedrooms
Laundry
- Dryer
- Washer
Outdoor Features
- Porch
Schools
- Harvey Oaks Elementary School
- Millard North Middle School
- Millard North High School
Utilities
- Forced Air Heating and Cooling System
- Heating System Uses Gas
- Cable TV Available
Community Details
- Pacific Hollow Subdivision
Listing and Financial Details
- Assessor Parcel Number 1934245196
Ownership History
Purchase Details
Home Financials for this Owner
Home Financials are based on the most recent Mortgage that was taken out on this home.Purchase Details
Home Financials for this Owner
Home Financials are based on the most recent Mortgage that was taken out on this home.Purchase Details
Home Financials for this Owner
Home Financials are based on the most recent Mortgage that was taken out on this home.Similar Homes in the area
Home Values in the Area
Average Home Value in this Area
Purchase History
| Date | Type | Sale Price | Title Company |
|---|---|---|---|
| Warranty Deed | $455,000 | Rts Title & Escrow | |
| Interfamily Deed Transfer | -- | None Available | |
| Interfamily Deed Transfer | -- | None Available |
Mortgage History
| Date | Status | Loan Amount | Loan Type |
|---|---|---|---|
| Open | $432,250 | New Conventional | |
| Previous Owner | $375,804 | New Conventional | |
| Previous Owner | $82,100 | New Conventional | |
| Previous Owner | $84,703 | New Conventional |
Property History
| Date | Event | Price | Change | Sq Ft Price |
|---|---|---|---|---|
| 10/01/2024 10/01/24 | Sold | $455,000 | +11.0% | $187 / Sq Ft |
| 08/21/2024 08/21/24 | Pending | -- | -- | -- |
| 08/21/2024 08/21/24 | For Sale | $410,000 | -- | $169 / Sq Ft |
Tax History Compared to Growth
Tax History
| Year | Tax Paid | Tax Assessment Tax Assessment Total Assessment is a certain percentage of the fair market value that is determined by local assessors to be the total taxable value of land and additions on the property. | Land | Improvement |
|---|---|---|---|---|
| 2023 | $6,751 | $339,100 | $33,700 | $305,400 |
| 2022 | $6,463 | $305,800 | $33,700 | $272,100 |
| 2021 | $5,921 | $281,600 | $33,700 | $247,900 |
| 2020 | $5,971 | $281,600 | $33,700 | $247,900 |
| 2019 | $5,989 | $281,600 | $33,700 | $247,900 |
| 2018 | $5,403 | $250,600 | $33,700 | $216,900 |
| 2017 | $5,319 | $250,600 | $33,700 | $216,900 |
| 2016 | $5,596 | $263,400 | $26,100 | $237,300 |
| 2015 | $5,339 | $246,200 | $24,400 | $221,800 |
| 2014 | $5,339 | $246,200 | $24,400 | $221,800 |
Agents Affiliated with this Home
-
Lisa Kent

Seller's Agent in 2024
Lisa Kent
eXp Realty LLC
(708) 404-3256
10 Total Sales
-
Jamie Flanagan

Seller Co-Listing Agent in 2024
Jamie Flanagan
eXp Realty LLC
(402) 980-7972
214 Total Sales
-
Chelsea Malone

Buyer's Agent in 2024
Chelsea Malone
P J Morgan Real Estate
(402) 637-6995
96 Total Sales
Map
Source: Great Plains Regional MLS
MLS Number: 22421466
APN: 3424-5196-19
- 15419 Shirley St
- 2419 S 153rd St
- 15266 Arbor St
- 1743 S 150th St
- 1301 S 150th Ave Unit Lot 51
- 1558 S 150th Ave Unit Lot 7
- 1544 S 150th Ave
- 15527 Mason Cir
- 2436 S 148th Ave
- 16024 Martha Cir
- 14721 Castelar Cir
- 909 S 159th Ave
- 935 S 150th St
- 15708 Leavenworth St
- 15692 Leavenworth St
- 2105 S 165th St
- 2908 S 160th Cir
- 15682 Leavenworth St
- 2938 S 159th Avenue Cir
- 15666 Leavenworth St
