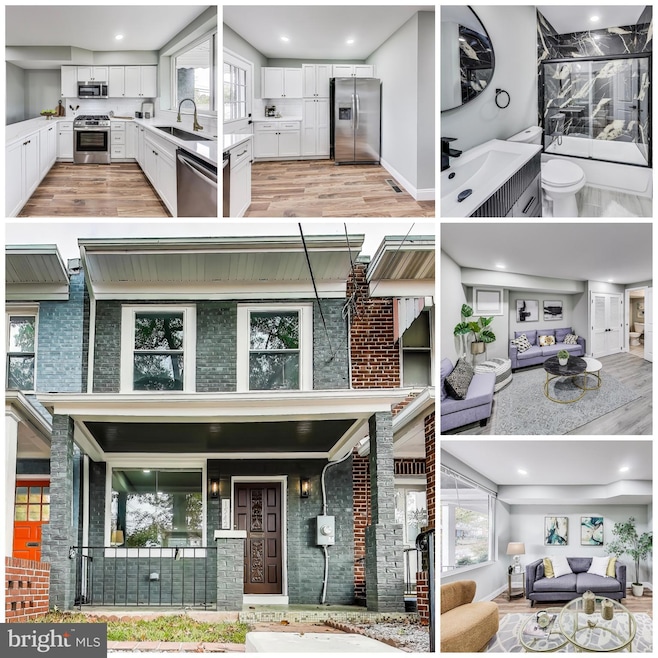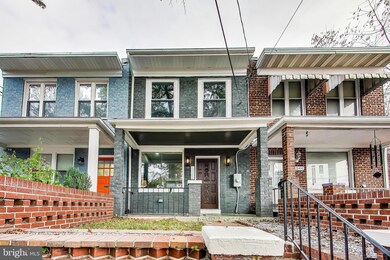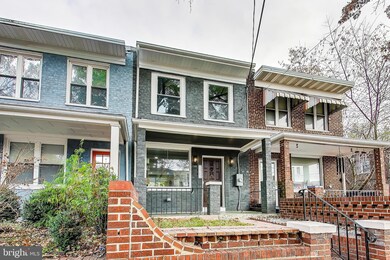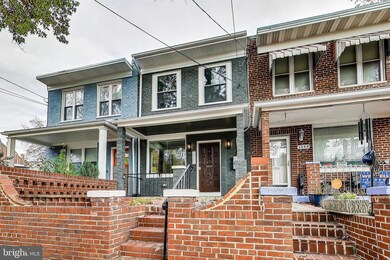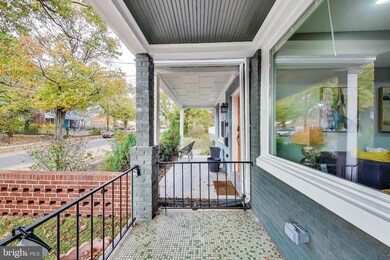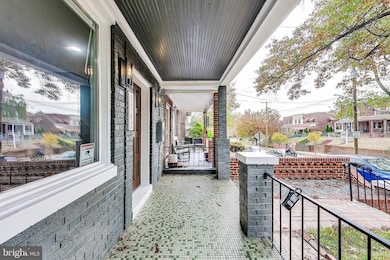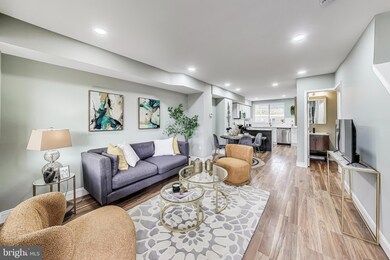
1542 42nd St SE Washington, DC 20020
Fort Davis NeighborhoodHighlights
- No HOA
- Porch
- Patio
- Stainless Steel Appliances
- Double Pane Windows
- Living Room
About This Home
As of December 2024Welcome to 1542 42nd Street SE, a beautifully renovated 3-level row home nestled in the heart of Fort Dupont Park. This 4-bedroom, 2.5-bathroom residence combines modern luxury with classic charm, making it the perfect urban retreat.
As you approach, you’re greeted by a charming front porch—ideal for morning coffee or evening relaxation. Step inside to discover a bright, open living space adorned with LVP flooring on all three levels and recessed lighting, creating a contemporary and welcoming ambiance.
The fully redesigned kitchen is a chef’s dream, featuring Vita White Shaker cabinets, stunning Calcutta Quartz countertops, and stainless steel appliances, including a gas range, fridge, dishwasher, and microwave. A subway tile backsplash adds a timeless touch to this sleek, functional space.
Each bathroom has been carefully upgraded with new vanities, stylish porcelain tiles, glass shower doors, and elegant fixtures, creating spa-like retreats on every floor. The fully finished walkout basement adds tremendous versatility with a bedroom and full bathroom—ideal for guests, in-laws, or a private workspace.
Enjoy the convenience of all-new vinyl clad double-pane windows, a high-efficiency HVAC system, a tankless water heater, and recently installed roof shingles, making this home as energy-efficient as it is beautiful. A front-load washer and dryer add to the modern amenities.
Step outside to a fully fenced-in private backyard, perfect for outdoor gatherings or simply relaxing in your own private oasis. This move-in-ready home truly has it all, from stylish upgrades to thoughtful spaces.
Don’t miss the opportunity to own this modern masterpiece in Fort Dupont Park. Schedule your showing today and experience this inviting home for yourself!
Last Agent to Sell the Property
Fairfax Realty Select License #0225201393 Listed on: 11/07/2024

Townhouse Details
Home Type
- Townhome
Est. Annual Taxes
- $2,524
Year Built
- Built in 1947 | Remodeled in 2024
Lot Details
- 1,575 Sq Ft Lot
- Privacy Fence
- Wood Fence
- Property is in excellent condition
Parking
- Off-Street Parking
Home Design
- Brick Exterior Construction
- Architectural Shingle Roof
Interior Spaces
- Property has 3 Levels
- Double Pane Windows
- Vinyl Clad Windows
- Family Room
- Living Room
- Dining Room
- Luxury Vinyl Plank Tile Flooring
Kitchen
- Gas Oven or Range
- Built-In Microwave
- Dishwasher
- Stainless Steel Appliances
- Disposal
Bedrooms and Bathrooms
Laundry
- Laundry Room
- Front Loading Dryer
- Front Loading Washer
Finished Basement
- Walk-Up Access
- Crawl Space
Outdoor Features
- Patio
- Porch
Utilities
- Forced Air Heating and Cooling System
- Natural Gas Water Heater
Community Details
- No Home Owners Association
- Fort Dupont Park Subdivision
Listing and Financial Details
- Tax Lot 4
- Assessor Parcel Number 5368//0004
Ownership History
Purchase Details
Home Financials for this Owner
Home Financials are based on the most recent Mortgage that was taken out on this home.Purchase Details
Home Financials for this Owner
Home Financials are based on the most recent Mortgage that was taken out on this home.Similar Homes in Washington, DC
Home Values in the Area
Average Home Value in this Area
Purchase History
| Date | Type | Sale Price | Title Company |
|---|---|---|---|
| Deed | $295,000 | Double Eagle Title | |
| Warranty Deed | $260,000 | -- |
Mortgage History
| Date | Status | Loan Amount | Loan Type |
|---|---|---|---|
| Previous Owner | $212,431 | New Conventional | |
| Previous Owner | $237,000 | New Conventional |
Property History
| Date | Event | Price | Change | Sq Ft Price |
|---|---|---|---|---|
| 12/27/2024 12/27/24 | Sold | $450,000 | 0.0% | $295 / Sq Ft |
| 11/13/2024 11/13/24 | For Sale | $449,990 | 0.0% | $295 / Sq Ft |
| 11/08/2024 11/08/24 | Off Market | $449,990 | -- | -- |
| 11/07/2024 11/07/24 | For Sale | $449,990 | +52.5% | $295 / Sq Ft |
| 08/30/2024 08/30/24 | Sold | $295,000 | -9.2% | $210 / Sq Ft |
| 08/13/2024 08/13/24 | Pending | -- | -- | -- |
| 06/14/2024 06/14/24 | For Sale | $325,000 | -- | $231 / Sq Ft |
Tax History Compared to Growth
Tax History
| Year | Tax Paid | Tax Assessment Tax Assessment Total Assessment is a certain percentage of the fair market value that is determined by local assessors to be the total taxable value of land and additions on the property. | Land | Improvement |
|---|---|---|---|---|
| 2024 | $2,588 | $304,490 | $128,880 | $175,610 |
| 2023 | $2,524 | $296,890 | $128,350 | $168,540 |
| 2022 | $2,343 | $275,660 | $127,460 | $148,200 |
| 2021 | $2,204 | $259,260 | $125,570 | $133,690 |
| 2020 | $2,178 | $256,200 | $126,200 | $130,000 |
| 2019 | $2,075 | $244,150 | $124,680 | $119,470 |
| 2018 | $2,017 | $237,310 | $0 | $0 |
| 2017 | $1,774 | $208,720 | $0 | $0 |
| 2016 | $1,599 | $188,150 | $0 | $0 |
| 2015 | $1,524 | $179,310 | $0 | $0 |
| 2014 | $1,394 | $163,990 | $0 | $0 |
Agents Affiliated with this Home
-
Dinh Pham

Seller's Agent in 2024
Dinh Pham
Fairfax Realty Select
(703) 854-9116
2 in this area
374 Total Sales
-
Denise Maurice-Greene

Seller's Agent in 2024
Denise Maurice-Greene
Century 21 New Millennium
(301) 814-1202
1 in this area
20 Total Sales
-
Erika Williams

Buyer's Agent in 2024
Erika Williams
Keller Williams Preferred Properties
(301) 801-4399
1 in this area
145 Total Sales
Map
Source: Bright MLS
MLS Number: DCDC2167238
APN: 5368-0004
- 4224 Southern Ave SE
- 4227 Nash St SE
- 1533 42nd St SE
- 1405 42nd St SE
- 1700 Arcadia Ave
- 4220 Fort Dupont St SE
- 1572 41st St SE
- 1442 41st St SE
- 1541 41st St SE
- 3910 Billings Place
- 1432 41st St SE
- 3918 Alton St
- 1808 Billings Ave
- 1618 Fort Dupont St SE
- 4010 Q St SE
- 1508 Fort Davis St SE
- 4006 Alton St
- 4103 Will St
- 4012 Will St
- 1905 Billings Ave
