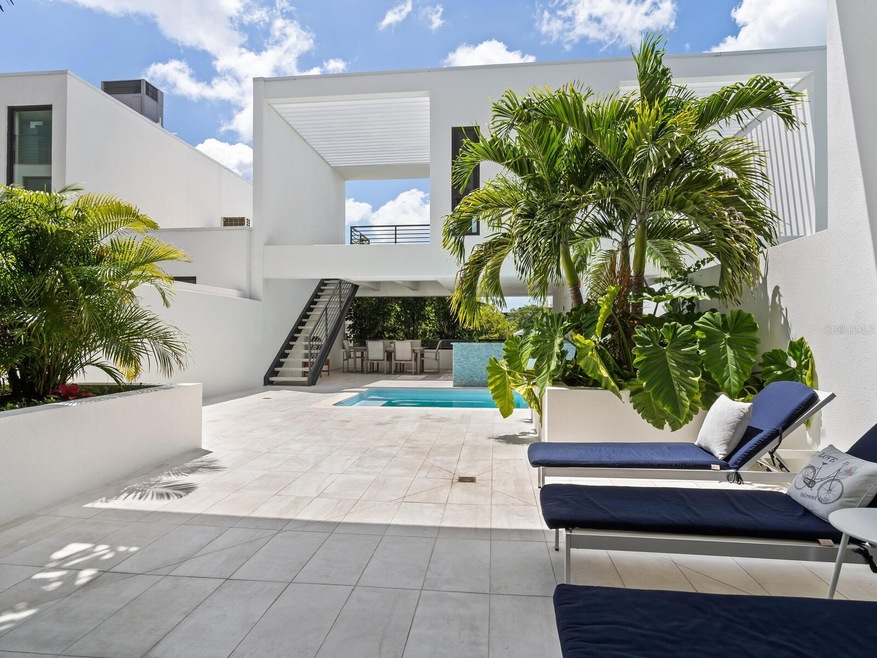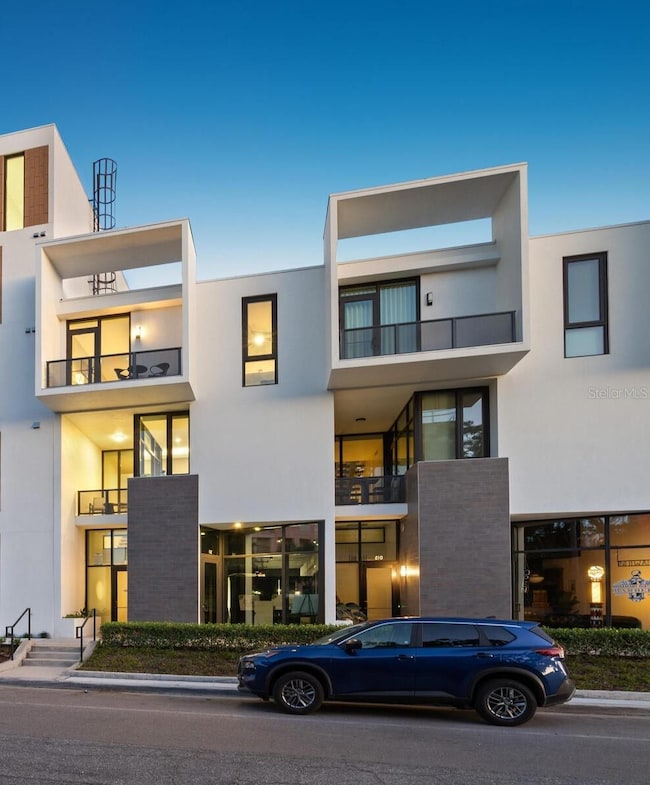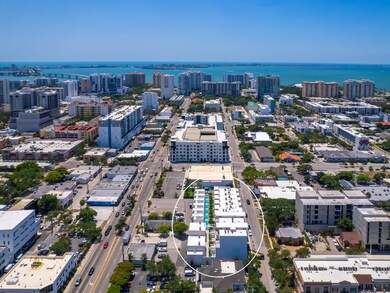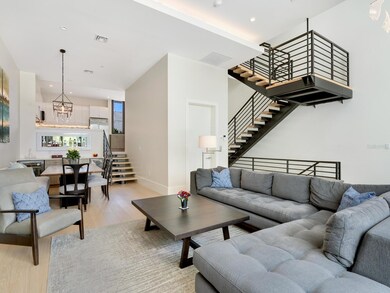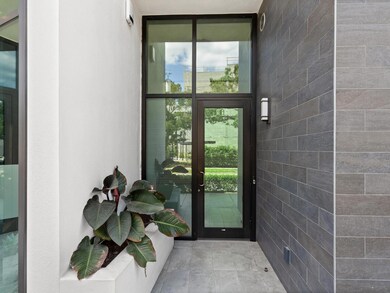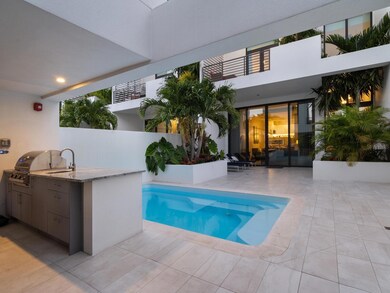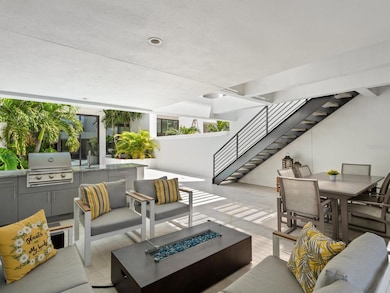1542 4th St Unit 212 Sarasota, FL 34236
Downtown Sarasota NeighborhoodEstimated payment $17,056/month
Highlights
- New Construction
- Heated In Ground Pool
- City View
- Booker High School Rated A-
- Gated Community
- Open Floorplan
About This Home
This is the very first resale in Zahrada, the most uniquely designed tri-level condominium residence you will ever experience. It truly lives like a single-family home and is now available in the red-hot Rosemary District. With over 1,700 square feet of relaxation space in patios, terraces, a tranquil pool deck, and an outdoor alfresco kitchen plus a fire pit – you simply have to experience this stylish urban award-winning retreat to believe it. Not to mention your own private ‘zen’ pool, your own guest casita/exercise studio or home office, and these days what is even more important is your own two-car garage, with lots of extra storage rooms, and your own private elevator – no steps if you don’t want them! Featuring four bedrooms, three full baths, and two half baths, this award-winning European design features walls of glass and wide-open design which makes you feel like this is not a condominium at all. Light abounds in this urban residence with an airy stairwell hosting a ‘floating staircase' with warm maple treads and a glass floor above the foyer. Insulated impact glass and the latest hurricane technology surrounded by concrete and steel, this is a fortress. Light illuminates the 13-foot ceiling living room with 12-foot patio doors. This is what downtown living is all about - new construction is the only way to go. Did I mention that you must experience the mixologist's dream wet bar with backlit liquor storage display plus an icemaker and stainless steel beverage center? Saturday mornings you can't miss out on the downtown Farmers Market, and Whole Foods is two blocks away, which also brings 57 restaurants, art galleries, theater and the opera, live music, sidewalk cafes, and chic boutiques within five blocks, and the John Ringling Bridge to St. Armands Circle culinary delights and the closest beach on Lido Key. Or it is a quick four blocks to the phenomenal new 53-acre Bay Sarasota Park where you can listen to and watch a concert on the bayfront at sunset. It is all here. Or you can enjoy just walking and watching the sunset or kayaking through the beautifully restored mangroves. Downtown living is right here, right now, yours for the asking. As we say – look no further! Come to experience the sanctuary of the Zahrada lifestyle. Ask to see the video and Matterport 3-D floor plan!
Listing Agent
PREMIER SOTHEBY'S INTERNATIONAL REALTY Brokerage Phone: 941-364-4000 License #0345242

Co-Listing Agent
PREMIER SOTHEBY'S INTERNATIONAL REALTY Brokerage Phone: 941-364-4000 License #0476634
Property Details
Home Type
- Condominium
Est. Annual Taxes
- $23,423
Year Built
- Built in 2021 | New Construction
Lot Details
- End Unit
- North Facing Home
- Landscaped with Trees
HOA Fees
- $1,698 Monthly HOA Fees
Parking
- 2 Parking Garage Spaces
- Alley Access
- Rear-Facing Garage
- Garage Door Opener
- Secured Garage or Parking
Property Views
- City
- Woods
Home Design
- Contemporary Architecture
- Slab Foundation
- Membrane Roofing
- Built-Up Roof
- Concrete Siding
- Stucco
Interior Spaces
- 2,817 Sq Ft Home
- 3-Story Property
- Open Floorplan
- Wet Bar
- Built-In Features
- Shelving
- Bar Fridge
- Dry Bar
- Ceiling Fan
- ENERGY STAR Qualified Windows
- Insulated Windows
- Shades
- Blinds
- Drapes & Rods
- French Doors
- Sliding Doors
- Entrance Foyer
- Great Room
- Combination Dining and Living Room
- Breakfast Room
- Inside Utility
- Security System Owned
Kitchen
- Eat-In Kitchen
- Built-In Convection Oven
- Cooktop with Range Hood
- Microwave
- Freezer
- Ice Maker
- Dishwasher
- Wine Refrigerator
- Stone Countertops
- Disposal
Flooring
- Engineered Wood
- Tile
Bedrooms and Bathrooms
- 4 Bedrooms
- Primary Bedroom on Main
- Split Bedroom Floorplan
- Walk-In Closet
- Shower Only
Laundry
- Laundry Room
- Dryer
- Washer
Pool
- Heated In Ground Pool
- Fiberglass Pool
Outdoor Features
- Deck
- Covered patio or porch
- Outdoor Kitchen
- Outdoor Storage
- Private Mailbox
Schools
- Alta Vista Elementary School
- Booker Middle School
- Booker High School
Utilities
- Forced Air Zoned Heating and Cooling System
- Thermostat
- Underground Utilities
- Electric Water Heater
- Phone Available
- Cable TV Available
Listing and Financial Details
- Visit Down Payment Resource Website
- Legal Lot and Block 114 / 1
- Assessor Parcel Number 2026115012
Community Details
Overview
- Association fees include cable TV, insurance, maintenance structure, maintenance, management, pool, sewer, trash, water
- Maureen Schoening Association, Phone Number (941) 706-0920
- Visit Association Website
- Built by HOSPITALITY CONSTRUCTION
- Zahrada I Subdivision, Zahrada I Floorplan
- The community has rules related to deed restrictions
Pet Policy
- 2 Pets Allowed
Security
- Gated Community
- Storm Windows
- Fire and Smoke Detector
- Fire Sprinkler System
Map
Home Values in the Area
Average Home Value in this Area
Tax History
| Year | Tax Paid | Tax Assessment Tax Assessment Total Assessment is a certain percentage of the fair market value that is determined by local assessors to be the total taxable value of land and additions on the property. | Land | Improvement |
|---|---|---|---|---|
| 2024 | $23,423 | $1,627,900 | -- | $1,627,900 |
| 2023 | $23,423 | $1,589,100 | $0 | $1,589,100 |
| 2022 | $22,302 | $1,466,500 | $0 | $1,466,500 |
| 2021 | $0 | $0 | $0 | $0 |
Property History
| Date | Event | Price | Change | Sq Ft Price |
|---|---|---|---|---|
| 03/03/2025 03/03/25 | For Sale | $2,395,000 | 0.0% | $850 / Sq Ft |
| 03/01/2025 03/01/25 | Off Market | $2,395,000 | -- | -- |
| 01/10/2025 01/10/25 | Price Changed | $2,395,000 | -4.0% | $850 / Sq Ft |
| 11/14/2024 11/14/24 | Price Changed | $2,495,000 | -1.0% | $886 / Sq Ft |
| 07/30/2024 07/30/24 | Price Changed | $2,520,000 | -6.5% | $895 / Sq Ft |
| 05/10/2024 05/10/24 | For Sale | $2,695,000 | -- | $957 / Sq Ft |
Purchase History
| Date | Type | Sale Price | Title Company |
|---|---|---|---|
| Warranty Deed | $1,599,000 | Attorney |
Source: Stellar MLS
MLS Number: A4610303
APN: 2026-11-5012
- 1558 4th St Unit 402
- 1558 4th St Unit 210
- 1558 4th St Unit 216
- 1558 4th St Unit 406
- 1542 4th St Unit 212
- 1611 4th St Unit B6
- 1611 4th St
- 430 Kumquat Ct Unit 202
- 430 Kumquat Ct Unit 408
- 430 Kumquat Ct Unit 406
- 430 Kumquat Ct Unit 306
- 430 Kumquat Ct Unit 206
- 430 Kumquat Ct Unit 208
- 430 Kumquat Ct Unit 302
- 430 Kumquat Ct Unit 310
- 430 Kumquat Ct Unit 212
- 430 Kumquat Ct Unit 204
- 430 Kumquat Ct Unit 404
- 430 Kumquat Ct Unit 510
- 430 Kumquat Ct Unit 210
