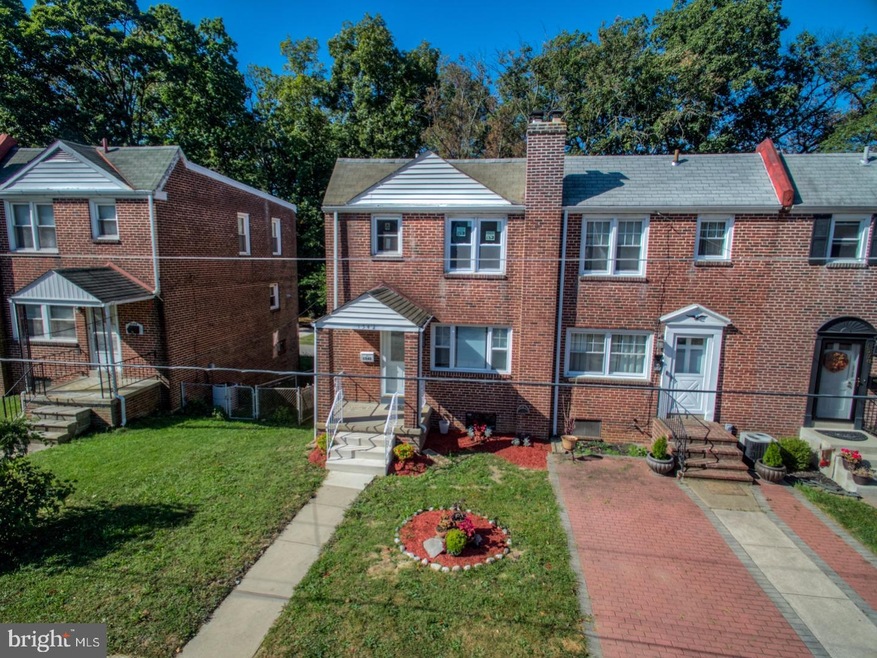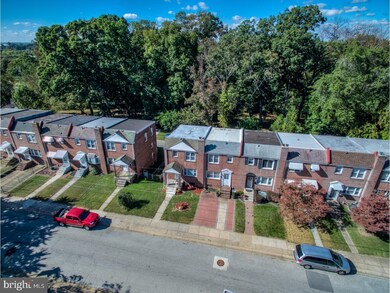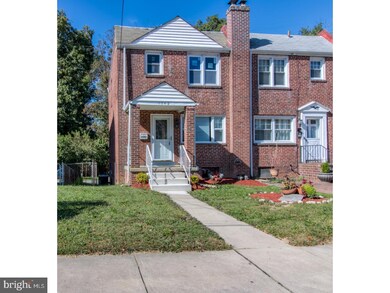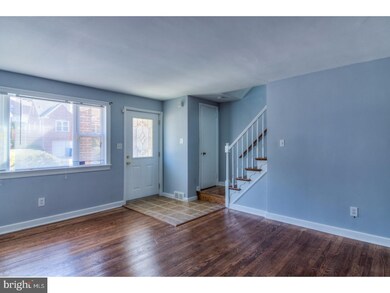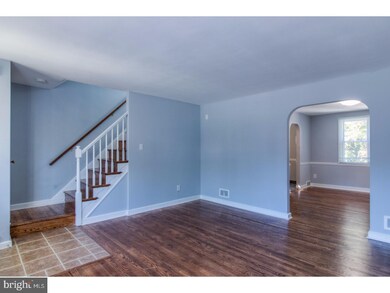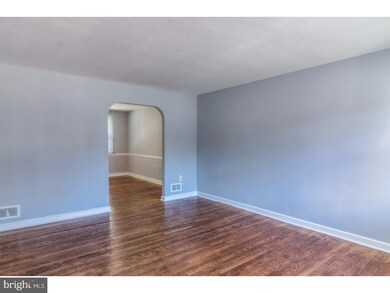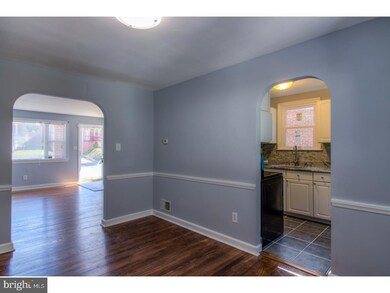
1542 Clayton Rd Wilmington, DE 19805
Ashley NeighborhoodHighlights
- Wood Flooring
- No HOA
- Back, Front, and Side Yard
- Attic
- 1 Car Attached Garage
- Living Room
About This Home
As of December 2020This lovely townhome in the Cleland Heights area of Greater Wilmington is Move In Ready! Beautifully updated, this home is sure to please someone seeking carefree, urban living with close access to I95 and all that the Wilmington area has to offer. This all-brick end unit with a covered entranceway is well set back from the street. Step into the ceramic-tiled foyer, and you will immediately appreciate the attention to detail lavished on the finishes. Beautiful wood flooring throughout and freshly painted walls in neutral colors with crisp white trim in the separate living and dining rooms hint at further delights. The updated kitchen features ceramic-tile flooring, granite countertops with glass-tile backsplashes, a recessed stainless-steel sink and appliances, and ample cabinets. Upstairs, you will discover that the updated finishes continue in the three freshly painted bedrooms with lighted ceiling fans. A gorgeous hall bathroom displays ceramic-tile flooring and walls, a handsome vanity sink, and new fixtures. On the lower level, a full, unfinished, walk-out basement houses the laundry and utilities. Additional features include new, energy-efficient windows, central air-conditioning, a one-car garage, and ample parking. Not to be outdone, the property backs onto Canby Park West, with its acres of green space for relaxation and recreation.
Last Agent to Sell the Property
David Smyth
EXP Realty, LLC Listed on: 10/05/2017
Townhouse Details
Home Type
- Townhome
Est. Annual Taxes
- $1,299
Year Built
- Built in 1952
Lot Details
- 2,178 Sq Ft Lot
- Lot Dimensions are 26x80
- Back, Front, and Side Yard
- Property is in good condition
Parking
- 1 Car Attached Garage
- 1 Open Parking Space
- Driveway
- On-Street Parking
Home Design
- Flat Roof Shape
- Brick Exterior Construction
- Brick Foundation
Interior Spaces
- 1,075 Sq Ft Home
- Property has 2 Levels
- Ceiling Fan
- Replacement Windows
- Living Room
- Dining Room
- Attic
Kitchen
- <<selfCleaningOvenToken>>
- <<builtInMicrowave>>
- Dishwasher
Flooring
- Wood
- Tile or Brick
Bedrooms and Bathrooms
- 3 Bedrooms
- En-Suite Primary Bedroom
- 1 Full Bathroom
Unfinished Basement
- Basement Fills Entire Space Under The House
- Exterior Basement Entry
- Laundry in Basement
Eco-Friendly Details
- Energy-Efficient Windows
Utilities
- Forced Air Heating and Cooling System
- Heating System Uses Gas
- Natural Gas Water Heater
Community Details
- No Home Owners Association
- Cleland Heights Subdivision
Listing and Financial Details
- Tax Lot 036
- Assessor Parcel Number 07-039.40-036
Ownership History
Purchase Details
Home Financials for this Owner
Home Financials are based on the most recent Mortgage that was taken out on this home.Purchase Details
Home Financials for this Owner
Home Financials are based on the most recent Mortgage that was taken out on this home.Purchase Details
Purchase Details
Home Financials for this Owner
Home Financials are based on the most recent Mortgage that was taken out on this home.Similar Homes in Wilmington, DE
Home Values in the Area
Average Home Value in this Area
Purchase History
| Date | Type | Sale Price | Title Company |
|---|---|---|---|
| Deed | $160,000 | None Available | |
| Deed | $135,000 | None Available | |
| Sheriffs Deed | $78,000 | None Available | |
| Deed | $99,000 | -- |
Mortgage History
| Date | Status | Loan Amount | Loan Type |
|---|---|---|---|
| Open | $5,640 | FHA | |
| Closed | $5,640 | FHA | |
| Closed | $4,713 | New Conventional | |
| Open | $157,102 | FHA | |
| Closed | $4,713 | Second Mortgage Made To Cover Down Payment | |
| Previous Owner | $132,554 | Second Mortgage Made To Cover Down Payment | |
| Previous Owner | $132,554 | FHA | |
| Previous Owner | $112,000 | Fannie Mae Freddie Mac | |
| Previous Owner | $13,860 | Credit Line Revolving | |
| Previous Owner | $96,000 | Purchase Money Mortgage |
Property History
| Date | Event | Price | Change | Sq Ft Price |
|---|---|---|---|---|
| 12/22/2020 12/22/20 | Sold | $160,000 | +3.2% | $149 / Sq Ft |
| 10/16/2020 10/16/20 | Pending | -- | -- | -- |
| 10/16/2020 10/16/20 | For Sale | $155,000 | +14.8% | $144 / Sq Ft |
| 12/15/2017 12/15/17 | Sold | $135,000 | 0.0% | $126 / Sq Ft |
| 11/06/2017 11/06/17 | Pending | -- | -- | -- |
| 10/09/2017 10/09/17 | Price Changed | $135,000 | -3.5% | $126 / Sq Ft |
| 10/05/2017 10/05/17 | For Sale | $139,900 | -- | $130 / Sq Ft |
Tax History Compared to Growth
Tax History
| Year | Tax Paid | Tax Assessment Tax Assessment Total Assessment is a certain percentage of the fair market value that is determined by local assessors to be the total taxable value of land and additions on the property. | Land | Improvement |
|---|---|---|---|---|
| 2024 | $1,540 | $40,600 | $6,100 | $34,500 |
| 2023 | $1,363 | $40,600 | $6,100 | $34,500 |
| 2022 | $1,372 | $40,600 | $6,100 | $34,500 |
| 2021 | $1,371 | $40,600 | $6,100 | $34,500 |
| 2020 | $1,375 | $40,600 | $6,100 | $34,500 |
| 2019 | $1,428 | $40,600 | $6,100 | $34,500 |
| 2018 | $252 | $40,600 | $6,100 | $34,500 |
| 2017 | $1,270 | $40,600 | $6,100 | $34,500 |
| 2016 | $1,270 | $40,600 | $6,100 | $34,500 |
| 2015 | $1,191 | $40,600 | $6,100 | $34,500 |
| 2014 | $1,105 | $40,600 | $6,100 | $34,500 |
Agents Affiliated with this Home
-
Matthew Sandy

Seller's Agent in 2020
Matthew Sandy
RE/MAX
(302) 943-3782
4 in this area
84 Total Sales
-
Chad Mitchell

Seller Co-Listing Agent in 2020
Chad Mitchell
Crown Homes Real Estate
(302) 463-3243
5 in this area
265 Total Sales
-
Ashley Simmons

Buyer's Agent in 2020
Ashley Simmons
Crown Homes Real Estate
(302) 463-2985
1 in this area
89 Total Sales
-
Kristin Plummer

Buyer Co-Listing Agent in 2020
Kristin Plummer
Crown Homes Real Estate
(302) 250-2013
3 in this area
86 Total Sales
-
D
Seller's Agent in 2017
David Smyth
EXP Realty, LLC
-
Corinne Redick
C
Buyer's Agent in 2017
Corinne Redick
RE/MAX
(215) 990-4446
14 Total Sales
Map
Source: Bright MLS
MLS Number: 1001204005
APN: 07-039.40-036
- 1506 Mcgovern Terrace
- 1501 Willis Place
- 1504 Saint Elizabeth St
- 1609 Bonwood Rd
- 1603 Bonwood Rd
- 7 9th Ave
- 1401 Brown St Unit A
- 402 Homestead Rd
- 434 Homestead Rd
- 1504 Bonwood Rd
- 7 Glenway Place Aka Norway Ave
- 133 6th Ave
- 230 6th Ave
- 112 5th Ave
- 1105 Brown St
- 1906 Lakeview Rd
- 5 5th Ave
- 612 Homestead Rd
- 305 Rosemont Dr
- 1004 Wright St
