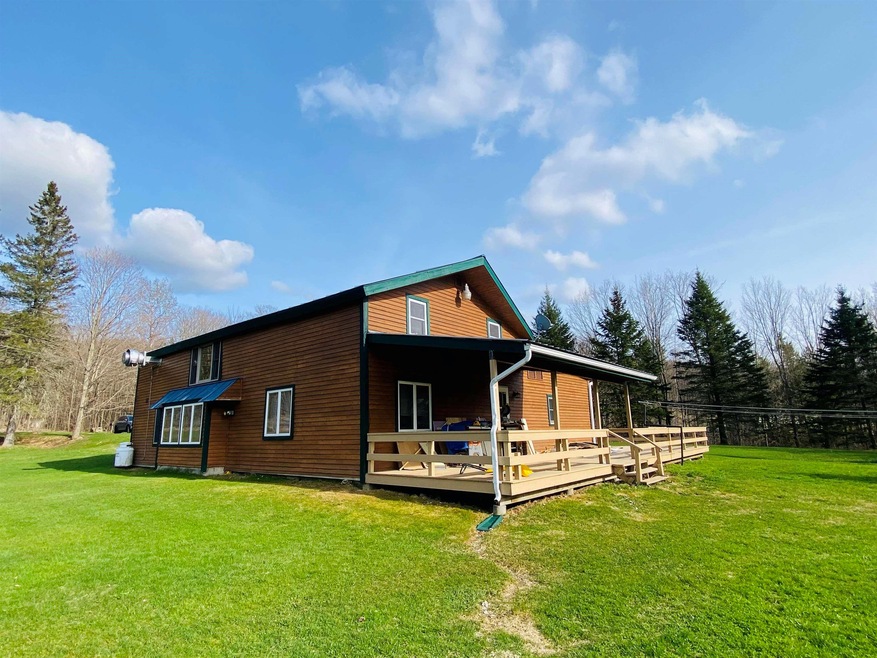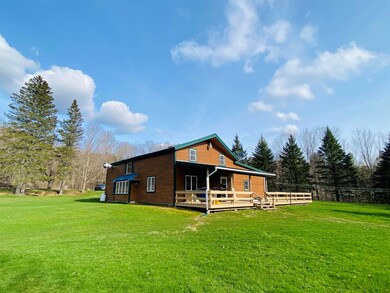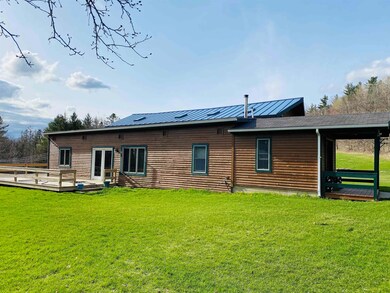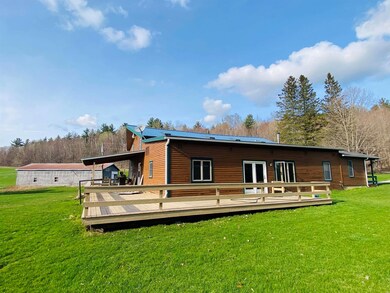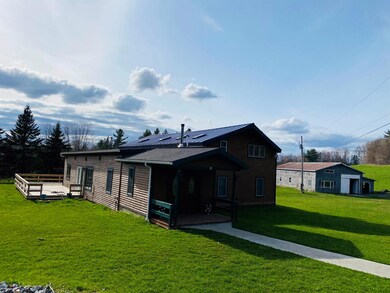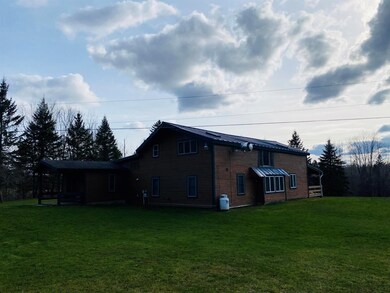
Highlights
- Barn
- Deck
- Stream or River on Lot
- Countryside Views
- Farm
- Corner Lot
About This Home
As of November 2024Here is the country estate that you have been waiting for. 18.42 acres, most of it is pasture and hayfield with the edges pushing into the woods slightly. Coche Brook makes a visit onto the property as well. The home is nearly 3000 sq ft of usable space that features 3 bedrooms and 3 baths with additional defined spaces to be used as you determine. The kitchen is modern and has lots of space. There is a deck and covered porch attached to the house and a great mudroom as you enter the home. Outside there is a large barn that is insulated and heated if you'd like. There is also an enclosed leanto attached to the barn. You will also see the outdoor boiler that heats the home comfortably. There is also a reliable systems 2000 that uses oil should you choose not to use the outdoor boiler. The bonus to this property is that it comes with a 5th wheel camper with its own outbuilding and deck. This is perfect for seasonal company and gives everyone their space. This home can be that homesteading property or just one that offers you protection from the neighbors. Its location lends itself to all necessities with ease. Showings start 5/14 and will be an open house on that day. 10am to Noon RE/MAX All Seasons Realty Russ Ingalls 802-323-4756 24/7 cell or text ringalls@ymail.com
Last Agent to Sell the Property
RE/MAX All Seasons Realty - Lyndonville License #081.0087409 Listed on: 05/07/2022

Last Buyer's Agent
Heney Realtors - Element Real Estate (Montpelier) License #082.0134511
Home Details
Home Type
- Single Family
Est. Annual Taxes
- $4,681
Year Built
- Built in 1986
Lot Details
- 18.42 Acre Lot
- Corner Lot
- Lot Sloped Up
- Property is zoned RESD2
Home Design
- Converted Dwelling
- Slab Foundation
- Wood Frame Construction
- Clap Board Siding
Interior Spaces
- 2,871 Sq Ft Home
- 2-Story Property
- Combination Kitchen and Dining Room
- Countryside Views
Kitchen
- Open to Family Room
- Gas Range
- Range Hood
- Dishwasher
Bedrooms and Bathrooms
- 3 Bedrooms
- ENERGY STAR Qualified Skylights
Home Security
- Carbon Monoxide Detectors
- Fire and Smoke Detector
Parking
- Stone Driveway
- Gravel Driveway
Outdoor Features
- Stream or River on Lot
- Deck
- Covered patio or porch
- Shed
- Outbuilding
Schools
- Derby Elementary School
- North Country Junior High
- North Country Supervisory Un High School
Farming
- Barn
- Farm
Horse Facilities and Amenities
- Grass Field
Utilities
- Baseboard Heating
- Boiler Heating System
- Heating System Uses Oil
- Heating System Uses Wood
- Generator Hookup
- Drilled Well
- Septic Tank
- Private Sewer
- Leach Field
- High Speed Internet
- Cable TV Available
Ownership History
Purchase Details
Home Financials for this Owner
Home Financials are based on the most recent Mortgage that was taken out on this home.Purchase Details
Similar Homes in the area
Home Values in the Area
Average Home Value in this Area
Purchase History
| Date | Type | Sale Price | Title Company |
|---|---|---|---|
| Deed | $405,000 | -- | |
| Deed | $405,000 | -- | |
| Deed | $405,000 | -- | |
| Grant Deed | $225,000 | -- | |
| Grant Deed | $225,000 | -- |
Property History
| Date | Event | Price | Change | Sq Ft Price |
|---|---|---|---|---|
| 11/22/2024 11/22/24 | Sold | $425,000 | 0.0% | $148 / Sq Ft |
| 10/19/2024 10/19/24 | Pending | -- | -- | -- |
| 09/30/2024 09/30/24 | Price Changed | $425,000 | -2.3% | $148 / Sq Ft |
| 09/03/2024 09/03/24 | Price Changed | $435,000 | -3.3% | $152 / Sq Ft |
| 07/24/2024 07/24/24 | For Sale | $450,000 | +11.1% | $157 / Sq Ft |
| 07/19/2022 07/19/22 | Sold | $405,000 | +16.0% | $141 / Sq Ft |
| 05/18/2022 05/18/22 | Pending | -- | -- | -- |
| 05/07/2022 05/07/22 | For Sale | $349,000 | -- | $122 / Sq Ft |
Tax History Compared to Growth
Tax History
| Year | Tax Paid | Tax Assessment Tax Assessment Total Assessment is a certain percentage of the fair market value that is determined by local assessors to be the total taxable value of land and additions on the property. | Land | Improvement |
|---|---|---|---|---|
| 2024 | $5,436 | $239,700 | $51,400 | $188,300 |
| 2023 | $4,825 | $239,700 | $51,400 | $188,300 |
| 2022 | $3,939 | $236,300 | $51,400 | $184,900 |
| 2021 | $4,097 | $236,300 | $51,400 | $184,900 |
| 2020 | $4,314 | $236,300 | $51,400 | $184,900 |
| 2019 | $3,791 | $217,400 | $46,200 | $171,200 |
| 2018 | $4,359 | $217,400 | $46,200 | $171,200 |
| 2016 | $3,556 | $213,400 | $46,200 | $167,200 |
Agents Affiliated with this Home
-
Krista Harness

Seller's Agent in 2024
Krista Harness
Heney Realtors - Element Real Estate (Montpelier)
(802) 734-0883
50 Total Sales
-
Yvonne Trepanier

Buyer's Agent in 2024
Yvonne Trepanier
Birch and Maple Realty
(802) 476-0574
137 Total Sales
-
Russell Ingalls

Seller's Agent in 2022
Russell Ingalls
RE/MAX
(802) 323-4756
176 Total Sales
Map
Source: PrimeMLS
MLS Number: 4908660
APN: 177-056-11305
- 580 Hayward Rd
- 114 Derby Gore Rd
- 611 4-H Rd
- 370 Bates Hill Rd
- 1045 Vt Route 105
- 930 Rte 111
- 224 Shattuck Hill Unit B05
- 33 Crab Apple Ln Unit 1
- 553 Derby Pond Rd
- 637 Vt Route 111
- 2040 Vermont 105
- 0 Hinman Settler Rd Unit 5023417
- 262 Main St
- 2016 Hinman Settler Rd
- 2477 Vt Rt 5 Unit B6
- 2753 U S 5
- 952 Morgan Charleston Rd
- 334 Roy St
- 4088 Hinman Settler Rd
- 412 Boulder Dr
