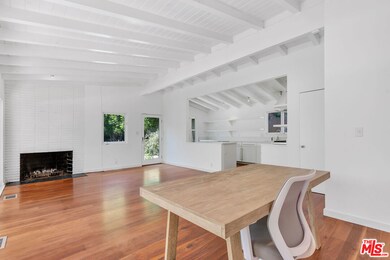1542 Marmont Ave Los Angeles, CA 90069
Hollywood Hills West NeighborhoodHighlights
- Family Room with Fireplace
- Wood Flooring
- 1 Car Direct Access Garage
- Traditional Architecture
- Balcony
- Views
About This Home
Welcome to 1542 Marmont Avenue, a charming and private retreat nestled just above the iconic Chateau Marmont in the coveted Hollywood Hills. This light-filled 2-bedroom, 2-bathroom home combines timeless character with modern convenience, featuring warm wood floors, an inviting layout, and a crisp white kitchen outfitted with top-tier Sub-Zero, Viking, and Bosch appliances. The spacious floor plan offers 2 well-sized bedrooms and 2 full bathrooms, perfect for comfortable everyday living or a flexible home office setup. French doors open to a grassy yard ideal for lounging, entertaining, or enjoying the California sunshine in complete privacy. Additional highlights include a secure one-car garage with extra room for storage, plus a private, gated setting that ensures peace and seclusion while being just moments from the vibrant energy of the Sunset Strip. Offered unfurnished, this turnkey home invites you to bring your vision and make it your own in one of L.A.'s most legendary neighborhoods.
Home Details
Home Type
- Single Family
Est. Annual Taxes
- $16,157
Year Built
- Built in 1952
Lot Details
- 5,855 Sq Ft Lot
- Lot Dimensions are 58x100
- Gated Home
- Property is zoned LAR1
Parking
- 1 Car Direct Access Garage
- Private Parking
Home Design
- Traditional Architecture
Interior Spaces
- 1,293 Sq Ft Home
- 1-Story Property
- Entryway
- Family Room with Fireplace
- Dining Area
- Property Views
Kitchen
- Oven or Range
- Freezer
- Dishwasher
Flooring
- Wood
- Tile
Bedrooms and Bathrooms
- 2 Bedrooms
- 2 Full Bathrooms
Laundry
- Laundry Room
- Dryer
- Washer
Outdoor Features
- Balcony
- Open Patio
Utilities
- Central Heating and Cooling System
Community Details
- Call for details about the types of pets allowed
Listing and Financial Details
- Security Deposit $19,600
- Tenant pays for cable TV, electricity, insurance, gas, trash collection, water
- 12 Month Lease Term
- Assessor Parcel Number 5555-027-003
Map
Source: The MLS
MLS Number: 25531941
APN: 5555-027-003
- 8378 Hollywood Blvd
- 8272 Marmont Ln
- 8249 Marmont Ln
- 1501 Marlay Dr
- 8404 Franklin Ave
- 8266 Hollywood Blvd
- 8353 Sunset View Dr
- 8246 Woodshill Trail
- 8572 Hillside Ave
- 1472 N Kings Rd
- 1516 N Kings Rd
- 8460 Franklin Ave
- 1414 N Harper Ave Unit 4
- 1400 N Sweetzer Ave Unit 102
- 0 Woods Dr Unit IV24213210
- 0 Woods Dr Unit DW24137172
- 0 Woods Dr Unit 24-371649
- 0 Woods Dr Unit 24-371651
- 1409 Havenhurst Dr Unit 3
- 1626 N Kings Rd







