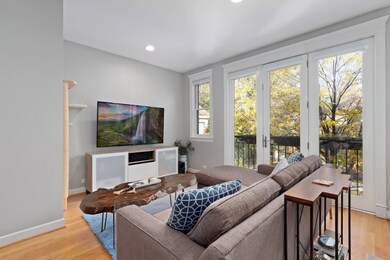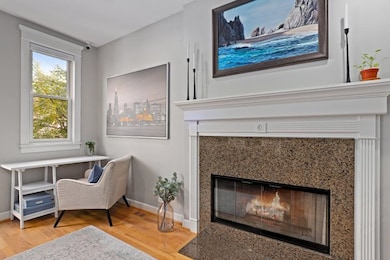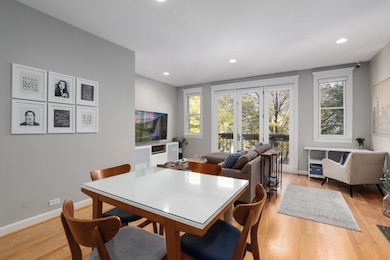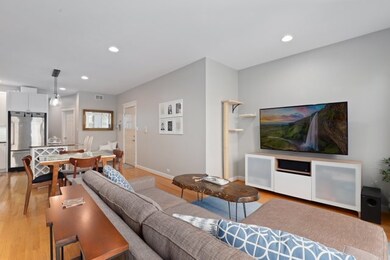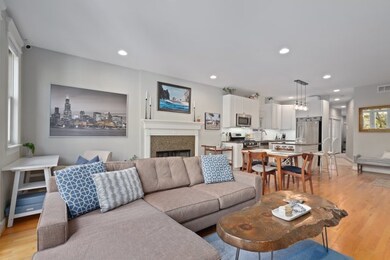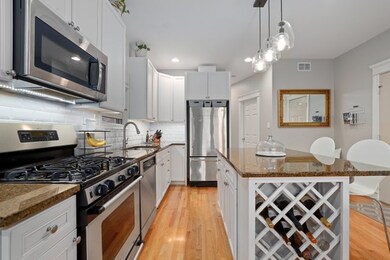
1542 N Bosworth Ave Unit 2 Chicago, IL 60642
West Town NeighborhoodEstimated Value: $511,809 - $563,000
Highlights
- Wood Flooring
- Balcony
- Laundry closet
- Whirlpool Bathtub
- Entrance Foyer
- Forced Air Heating and Cooling System
About This Home
As of June 2021Welcome home to this meticulously maintained 2 bed/2 bath condo! The centrally located condo allows easy access to the highway, blue line, the 606, Pulaski Park, and all the great bars, restaurants, and coffee shops of Wicker Park! Enter into this thoughtfully updated kitchen including a massive island, white subway tile backsplash, stainless steel appliance package, and white cabinets. The open concept features plenty of space for a dining room table, sectional couch, and home office space. Cozy up to the wood burning fireplace or open the Juliet balcony door for a cool summer breeze! The primary bedroom includes a double vanity en suite bathroom and tons of closet space. The home is complete with fresh paint, private enclosed rear balcony (accessible through the back hallway as well as primary bedroom), smart Ecobee thermostat, and tandem parking spot. This home checks all the boxes!
Last Agent to Sell the Property
Berkshire Hathaway HomeServices Chicago License #475171462 Listed on: 05/13/2021

Property Details
Home Type
- Condominium
Est. Annual Taxes
- $7,046
Year Built
- Built in 2001
Lot Details
- 3,006
HOA Fees
- $140 Monthly HOA Fees
Interior Spaces
- 3-Story Property
- Entrance Foyer
- Combination Dining and Living Room
- Wood Flooring
Kitchen
- Range
- Microwave
- Dishwasher
- Disposal
Bedrooms and Bathrooms
- 2 Bedrooms
- 2 Potential Bedrooms
- 2 Full Bathrooms
- Dual Sinks
- Whirlpool Bathtub
- Separate Shower
Laundry
- Laundry closet
- Dryer
- Washer
Home Security
Parking
- 2 Parking Spaces
- Uncovered Parking
- Parking Included in Price
Outdoor Features
- Balcony
Schools
- Lozano Elementary School Bilingu
- Wells Community Academy Senior H High School
Utilities
- Forced Air Heating and Cooling System
- Heating System Uses Natural Gas
Community Details
Overview
- Association fees include water, insurance, exterior maintenance, lawn care, scavenger
- 3 Units
Pet Policy
- Dogs and Cats Allowed
Security
- Carbon Monoxide Detectors
Ownership History
Purchase Details
Home Financials for this Owner
Home Financials are based on the most recent Mortgage that was taken out on this home.Purchase Details
Home Financials for this Owner
Home Financials are based on the most recent Mortgage that was taken out on this home.Purchase Details
Home Financials for this Owner
Home Financials are based on the most recent Mortgage that was taken out on this home.Purchase Details
Home Financials for this Owner
Home Financials are based on the most recent Mortgage that was taken out on this home.Similar Homes in Chicago, IL
Home Values in the Area
Average Home Value in this Area
Purchase History
| Date | Buyer | Sale Price | Title Company |
|---|---|---|---|
| Patel Sivangi | $425,000 | Proper Title | |
| Widen Jason | $370,000 | Chicago Title | |
| Lancy Bradley | $295,000 | Cti | |
| Herrioty Thomas | $260,000 | -- |
Mortgage History
| Date | Status | Borrower | Loan Amount |
|---|---|---|---|
| Open | Patel Sivangi | $403,750 | |
| Previous Owner | Widen Jason | $296,000 | |
| Previous Owner | Lancy Bradley | $236,000 | |
| Previous Owner | Herriott Tom H | $69,200 | |
| Previous Owner | Herriott Tom H | $60,000 | |
| Previous Owner | Herriot Thomas | $247,000 | |
| Previous Owner | Herrioty Thomas | $247,000 |
Property History
| Date | Event | Price | Change | Sq Ft Price |
|---|---|---|---|---|
| 06/28/2021 06/28/21 | Sold | $425,000 | +2.4% | -- |
| 05/18/2021 05/18/21 | For Sale | -- | -- | -- |
| 05/16/2021 05/16/21 | Pending | -- | -- | -- |
| 05/13/2021 05/13/21 | For Sale | $414,900 | +12.1% | -- |
| 08/31/2016 08/31/16 | Sold | $370,000 | +3.1% | -- |
| 07/10/2016 07/10/16 | Pending | -- | -- | -- |
| 07/05/2016 07/05/16 | For Sale | $359,000 | -- | -- |
Tax History Compared to Growth
Tax History
| Year | Tax Paid | Tax Assessment Tax Assessment Total Assessment is a certain percentage of the fair market value that is determined by local assessors to be the total taxable value of land and additions on the property. | Land | Improvement |
|---|---|---|---|---|
| 2024 | $8,601 | $42,826 | $6,258 | $36,568 |
| 2023 | $8,601 | $41,816 | $2,856 | $38,960 |
| 2022 | $8,601 | $41,816 | $2,856 | $38,960 |
| 2021 | $7,739 | $41,815 | $2,856 | $38,959 |
| 2020 | $7,097 | $34,960 | $2,856 | $32,104 |
| 2019 | $7,046 | $38,500 | $2,856 | $35,644 |
| 2018 | $7,605 | $38,500 | $2,856 | $35,644 |
| 2017 | $8,024 | $37,273 | $2,520 | $34,753 |
| 2016 | $6,965 | $37,273 | $2,520 | $34,753 |
| 2015 | $6,349 | $37,273 | $2,520 | $34,753 |
| 2014 | $4,844 | $26,108 | $2,142 | $23,966 |
| 2013 | $4,748 | $26,108 | $2,142 | $23,966 |
Agents Affiliated with this Home
-
Keith Brand

Seller's Agent in 2021
Keith Brand
Berkshire Hathaway HomeServices Chicago
(847) 529-1405
27 in this area
338 Total Sales
-
Matt Laricy

Buyer's Agent in 2021
Matt Laricy
Americorp, Ltd
(708) 250-2696
126 in this area
2,478 Total Sales
-
Nancy Finley
N
Seller's Agent in 2016
Nancy Finley
Keller Williams ONEChicago
(312) 933-7362
32 Total Sales
-

Seller Co-Listing Agent in 2016
Megaan Pelaar
@ Properties
(773) 444-8044
-
Matthew Druker

Buyer's Agent in 2016
Matthew Druker
Baird Warner
(847) 490-5115
1 in this area
77 Total Sales
Map
Source: Midwest Real Estate Data (MRED)
MLS Number: 11084617
APN: 17-05-100-062-1002
- 1521 N Ashland Ave Unit 2
- 1545 N Bosworth Ave Unit 1E
- 1624 W Pierce Ave
- 1633 W North Ave
- 1435 N Ashland Ave
- 1423 N Ashland Ave Unit 201
- 1528 N Paulina St Unit A
- 1720 W Le Moyne St Unit 201
- 1640 W Blackhawk St
- 1542 W Wabansia Ave
- 1351 N Ashland Ave Unit 3A
- 1720 N Ashland Ave
- 1355 N Dean St
- 1531 N Wood St
- 1748 W North Ave
- 1335 N Bosworth Ave Unit 1N
- 1333 N Bosworth Ave Unit 3
- 1735 N Paulina St Unit 201
- 1335 N Greenview Ave Unit 1F
- 1741 W Beach Ave Unit 2
- 1542 N Bosworth Ave Unit 1
- 1542 N Bosworth Ave Unit 3
- 1542 N Bosworth Ave Unit 2
- 1542 N Bosworth Ave
- 1544 N Bosworth Ave
- 1544 N Bosworth Ave Unit G
- 1544 N Bosworth Ave Unit 2F
- 1544 N Bosworth Ave Unit 1F
- 1544 N Bosworth Ave Unit 2F
- 1544 N Bosworth Ave Unit 1R
- 1544 N Bosworth Ave Unit 2R
- 1536 N Bosworth Ave Unit 1N
- 1536 N Bosworth Ave Unit 3S
- 1536 N Bosworth Ave Unit 1N
- 1536 N Bosworth Ave Unit 1N
- 1536 N Bosworth Ave Unit 2S
- 1536 N Bosworth Ave Unit 1S
- 1536 N Bosworth Ave Unit G2N
- 1536 N Bosworth Ave Unit G3N
- 1536 N Bosworth Ave Unit 2S

