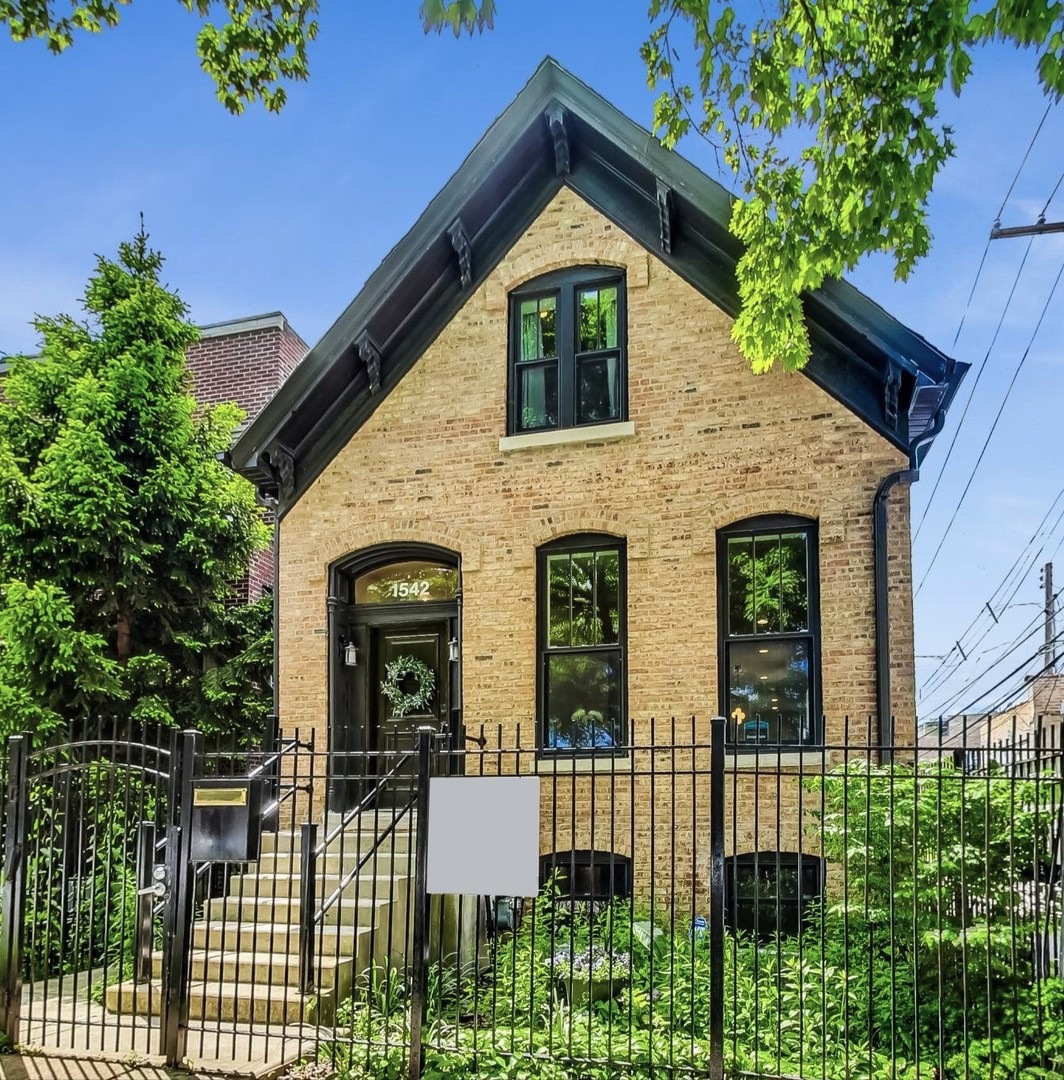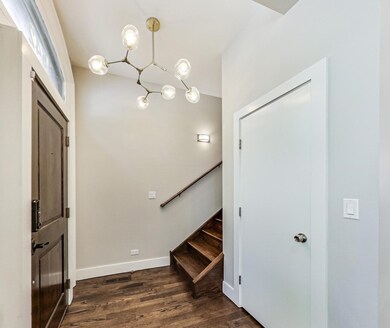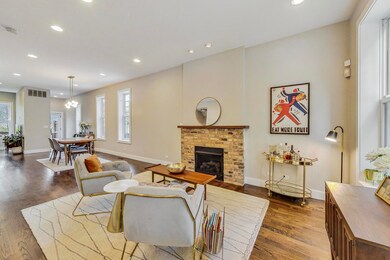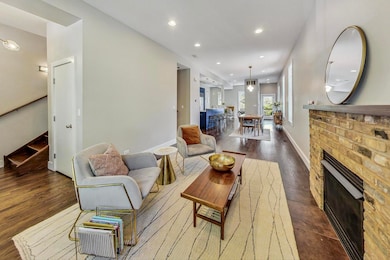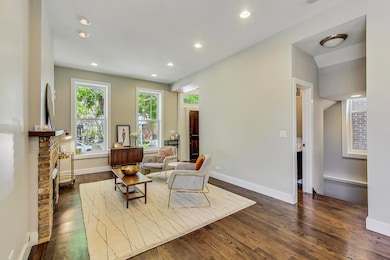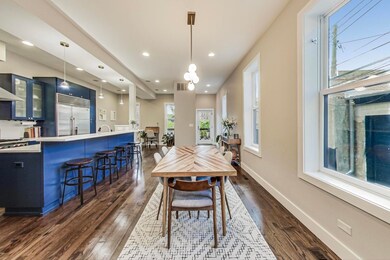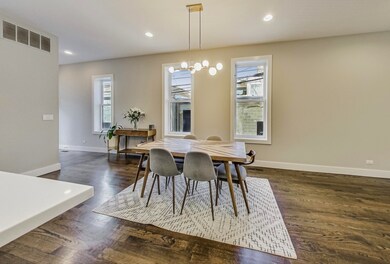
1542 N Maplewood Ave Chicago, IL 60622
Wicker Park NeighborhoodHighlights
- Open Floorplan
- Wood Flooring
- 2 Car Detached Garage
- Deck
- Cottage
- 2-minute walk to Maplewood Park
About This Home
As of June 2024Come see this elegant, sun-filled worker's cottage nestled comfortably on beautiful & quaint Maplewood Avenue. The handsome brick facade combined with the impressive interior, beautiful details throughout & story-book backyard make this a must-see! This rehabbed home boasts a functional layout on all three levels. The main level offers an ample family room & dining area that both blend seamlessly into a modern & open chef's kitchen with tall, newly refinished cabinets, an oversized island & top-of-the line stainless steel appliances. A comfy, versatile space flanks the kitchen, providing multiple options - breakfast nook, play area, reading room, office space, etc. There are two en suite upstairs bedrooms: a huge, luxurious primary suite that adjoins a spa-like bathroom with a dual vanity, huge shower stall & soaking tub while the 2nd upstairs bedroom is generously sized with ample sun flowing in from large, east-facing windows. The fully finished basement adds an additional level of living space with a living room/recreation room outfitted with a wet-bar & wine fridge - perfect for entertaining & relaxing. The lower level also includes a 3rd & 4th bedroom, another full bathroom, a large laundry room & additional storage. A roomy, refinished back deck & lush, freshly landscaped backyard create a beautiful city retreat. Other highlights include a brand new A/C unit, a two-car garage, hardwood floors on the main level & upper level, polished concrete on the lower level, oversized windows throughout, new lighting fixtures & a rustic, gas fireplace. Convenience abounds with this prime location - a short walk to North Ave., Maplewood Park, Humboldt Park, the 606, the Western Blue Line stop & Wicker Park's abundant boutiques, restaurants, bars, nightlife & art galleries. Showings will begin in the 2nd week of June.
Last Agent to Sell the Property
Real Broker LLC License #475188292 Listed on: 05/22/2024
Home Details
Home Type
- Single Family
Est. Annual Taxes
- $10,078
Year Built
- Built in 1885 | Remodeled in 2009
Lot Details
- Lot Dimensions are 25x125
- Paved or Partially Paved Lot
Parking
- 2 Car Detached Garage
- Garage Door Opener
- Off Alley Driveway
- Parking Included in Price
Home Design
- Cottage
- Bungalow
- Brick Exterior Construction
- Concrete Perimeter Foundation
Interior Spaces
- 2-Story Property
- Open Floorplan
- Wet Bar
- Gas Log Fireplace
- Entrance Foyer
- Family Room
- Living Room with Fireplace
- Wood Flooring
- Storm Screens
Kitchen
- Gas Oven
- Range with Range Hood
- Microwave
- High End Refrigerator
- Dishwasher
- Disposal
Bedrooms and Bathrooms
- 2 Bedrooms
- 4 Potential Bedrooms
Laundry
- Laundry closet
- Dryer
- Washer
Finished Basement
- Basement Fills Entire Space Under The House
- Exterior Basement Entry
- Recreation or Family Area in Basement
- Finished Basement Bathroom
Outdoor Features
- Deck
- Brick Porch or Patio
Schools
- De Diego Elementary School Commu
- Clemente Community Academy Senio High School
Utilities
- Forced Air Heating and Cooling System
- Heating System Uses Natural Gas
- Lake Michigan Water
Ownership History
Purchase Details
Home Financials for this Owner
Home Financials are based on the most recent Mortgage that was taken out on this home.Purchase Details
Home Financials for this Owner
Home Financials are based on the most recent Mortgage that was taken out on this home.Purchase Details
Home Financials for this Owner
Home Financials are based on the most recent Mortgage that was taken out on this home.Similar Homes in the area
Home Values in the Area
Average Home Value in this Area
Purchase History
| Date | Type | Sale Price | Title Company |
|---|---|---|---|
| Warranty Deed | $850,000 | Chicago Title | |
| Warranty Deed | $740,000 | Chicago Title | |
| Warranty Deed | $180,000 | Multiple |
Mortgage History
| Date | Status | Loan Amount | Loan Type |
|---|---|---|---|
| Open | $680,000 | New Conventional | |
| Previous Owner | $530,000 | New Conventional | |
| Previous Owner | $392,000 | Credit Line Revolving | |
| Previous Owner | $392,000 | New Conventional | |
| Previous Owner | $120,000 | Credit Line Revolving | |
| Previous Owner | $389,500 | New Conventional | |
| Previous Owner | $417,000 | New Conventional | |
| Previous Owner | $480,000 | Construction | |
| Previous Owner | $135,000 | Unknown | |
| Previous Owner | $150,000 | Credit Line Revolving | |
| Previous Owner | $70,000 | Unknown |
Property History
| Date | Event | Price | Change | Sq Ft Price |
|---|---|---|---|---|
| 06/27/2024 06/27/24 | Sold | $850,000 | +6.3% | $826 / Sq Ft |
| 05/23/2024 05/23/24 | Pending | -- | -- | -- |
| 05/22/2024 05/22/24 | For Sale | $800,000 | +8.1% | $777 / Sq Ft |
| 06/30/2021 06/30/21 | Sold | $740,000 | +2.1% | $274 / Sq Ft |
| 06/02/2021 06/02/21 | Pending | -- | -- | -- |
| 06/02/2021 06/02/21 | For Sale | $725,000 | -- | $269 / Sq Ft |
Tax History Compared to Growth
Tax History
| Year | Tax Paid | Tax Assessment Tax Assessment Total Assessment is a certain percentage of the fair market value that is determined by local assessors to be the total taxable value of land and additions on the property. | Land | Improvement |
|---|---|---|---|---|
| 2024 | $10,370 | $44,945 | $17,584 | $27,361 |
| 2023 | $10,078 | $49,000 | $14,130 | $34,870 |
| 2022 | $10,078 | $49,000 | $14,130 | $34,870 |
| 2021 | $9,184 | $49,000 | $14,130 | $34,870 |
| 2020 | $6,266 | $31,229 | $8,007 | $23,222 |
| 2019 | $6,282 | $34,699 | $8,007 | $26,692 |
| 2018 | $6,631 | $37,004 | $8,007 | $28,997 |
| 2017 | $3,437 | $19,341 | $7,065 | $12,276 |
| 2016 | $3,374 | $19,341 | $7,065 | $12,276 |
| 2015 | $3,063 | $19,341 | $7,065 | $12,276 |
| 2014 | $2,884 | $18,114 | $6,280 | $11,834 |
| 2013 | $2,816 | $18,114 | $6,280 | $11,834 |
Agents Affiliated with this Home
-
Brian O'Neill
B
Seller's Agent in 2024
Brian O'Neill
Real Broker LLC
(773) 383-6186
3 in this area
44 Total Sales
-
Iris Kohl

Buyer's Agent in 2024
Iris Kohl
Compass
(773) 679-8721
3 in this area
107 Total Sales
-
Brian Moon

Seller's Agent in 2021
Brian Moon
Keller Williams ONEChicago
(847) 372-2510
10 in this area
254 Total Sales
-
Lisa Huber

Buyer's Agent in 2021
Lisa Huber
Jameson Sotheby's Intl Realty
(312) 610-0755
1 in this area
138 Total Sales
-
Ross Wall

Buyer Co-Listing Agent in 2021
Ross Wall
@ Properties
(312) 343-0657
2 in this area
99 Total Sales
Map
Source: Midwest Real Estate Data (MRED)
MLS Number: 12062901
APN: 16-01-204-029-0000
- 1521 N Maplewood Ave
- 1532 N Artesian Ave Unit 3
- 1515 N Talman Ave Unit 3S
- 1505 N Talman Ave Unit 1
- 1456 N Artesian Ave Unit 1R
- 1456 N Artesian Ave Unit 3F
- 1534 N Western Ave
- 1415 N Maplewood Ave
- 1418 N Campbell Ave
- 1504 N Western Ave Unit 2N
- 1616 N Western Ave
- 1431 N Artesian Ave Unit 1
- 1527 N Western Ave
- 1657 N Artesian Ave
- 1408 N Artesian Ave Unit 1
- 1406 N Artesian Ave
- 1523 N Western Ave Unit 2A
- 1622 N Washtenaw Ave
- 1625 N Western Ave Unit 502
- 1540 N Claremont Ave Unit 1W
