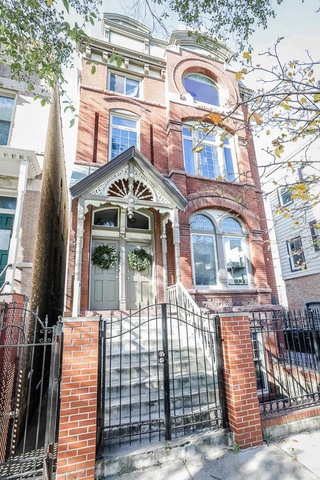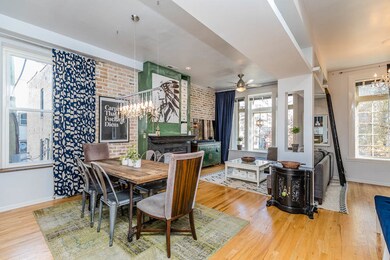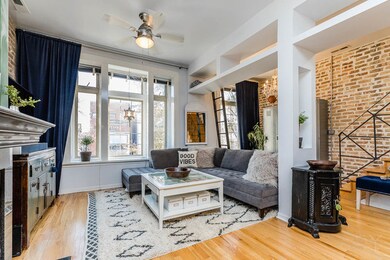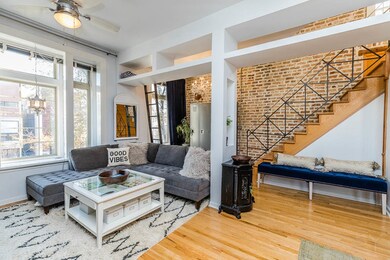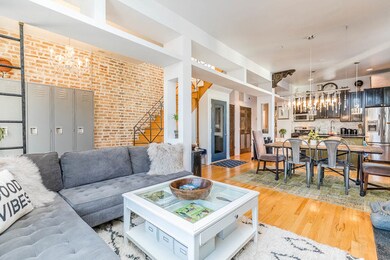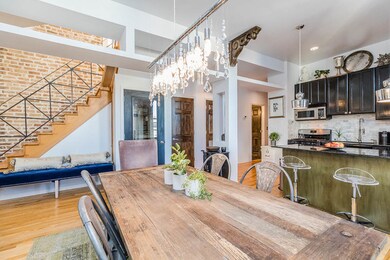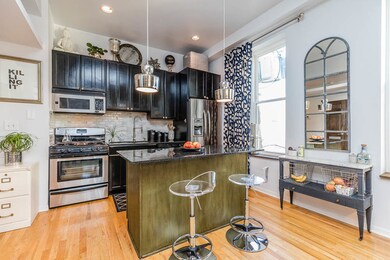
1542 N Wood St Unit 2F Chicago, IL 60622
Wicker Park NeighborhoodEstimated Value: $574,000 - $779,000
Highlights
- Rooftop Deck
- Whirlpool Bathtub
- Stainless Steel Appliances
- Wood Flooring
- Walk-In Pantry
- 5-minute walk to Dean (John) Park
About This Home
As of January 2018Fabulous Wicker Park duplex-up in historic brownstone placed on National Register of Historic Places. The high ceilings, exposed brick, and hardwood floors make this light flooded condo feel like home. Ample space and a private roof top deck make for great entertaining. You'll also love the updated kitchen, large windows throughout, expansive master bedroom with cathedral ceilings, city views, and garage parking. Steps to restaurants, grocery stores, shopping, night life, public transit and all that Wicker Park has to offer!
Last Agent to Sell the Property
eXp Realty, LLC License #475150194 Listed on: 12/06/2017

Property Details
Home Type
- Condominium
Est. Annual Taxes
- $10,745
Year Built
- 1898
Lot Details
- 3,136
HOA Fees
- $125 per month
Parking
- Detached Garage
- Garage Door Opener
- Parking Included in Price
- Garage Is Owned
Home Design
- Brick Exterior Construction
- Slab Foundation
- Asphalt Shingled Roof
Interior Spaces
- Wood Burning Fireplace
- Fireplace With Gas Starter
- Wood Flooring
Kitchen
- Breakfast Bar
- Walk-In Pantry
- Oven or Range
- Microwave
- Dishwasher
- Stainless Steel Appliances
- Kitchen Island
- Disposal
Bedrooms and Bathrooms
- Primary Bathroom is a Full Bathroom
- Dual Sinks
- Whirlpool Bathtub
- Separate Shower
Laundry
- Dryer
- Washer
Home Security
Utilities
- Forced Air Heating and Cooling System
- Heating System Uses Gas
- Lake Michigan Water
Additional Features
- Rooftop Deck
- East or West Exposure
Listing and Financial Details
- Homeowner Tax Exemptions
Community Details
Pet Policy
- Pets Allowed
Security
- Storm Screens
Ownership History
Purchase Details
Home Financials for this Owner
Home Financials are based on the most recent Mortgage that was taken out on this home.Purchase Details
Home Financials for this Owner
Home Financials are based on the most recent Mortgage that was taken out on this home.Purchase Details
Home Financials for this Owner
Home Financials are based on the most recent Mortgage that was taken out on this home.Purchase Details
Home Financials for this Owner
Home Financials are based on the most recent Mortgage that was taken out on this home.Purchase Details
Home Financials for this Owner
Home Financials are based on the most recent Mortgage that was taken out on this home.Similar Homes in Chicago, IL
Home Values in the Area
Average Home Value in this Area
Purchase History
| Date | Buyer | Sale Price | Title Company |
|---|---|---|---|
| Chung Ashley A | $530,000 | Chicago Title | |
| Terpstra James R | $435,000 | Ctic | |
| Collins Kathleen | $375,000 | Multiple | |
| Millen Douglas A | -- | Republic Title Co Inc | |
| Millen Douglas A | $232,000 | Chicago Title Insurance Co |
Mortgage History
| Date | Status | Borrower | Loan Amount |
|---|---|---|---|
| Open | Chung Ashley A | $397,500 | |
| Previous Owner | Terpstra James R | $337,199 | |
| Previous Owner | Terpstra James R | $348,000 | |
| Previous Owner | Terpstra James | $43,456 | |
| Previous Owner | Collins Kathleen | $300,000 | |
| Previous Owner | Millen Douglas A | $75,000 | |
| Previous Owner | Millen Douglas A | $235,000 | |
| Previous Owner | Millen Douglas A | $40,000 | |
| Previous Owner | Millen Douglas A | $25,000 | |
| Previous Owner | Millen Douglas A | $219,000 | |
| Previous Owner | Millen Douglas A | $220,000 |
Property History
| Date | Event | Price | Change | Sq Ft Price |
|---|---|---|---|---|
| 01/25/2018 01/25/18 | Sold | $530,000 | +3.9% | $353 / Sq Ft |
| 12/10/2017 12/10/17 | Pending | -- | -- | -- |
| 12/06/2017 12/06/17 | For Sale | $510,000 | -- | $340 / Sq Ft |
Tax History Compared to Growth
Tax History
| Year | Tax Paid | Tax Assessment Tax Assessment Total Assessment is a certain percentage of the fair market value that is determined by local assessors to be the total taxable value of land and additions on the property. | Land | Improvement |
|---|---|---|---|---|
| 2024 | $10,745 | $53,866 | $8,406 | $45,460 |
| 2023 | $10,745 | $55,662 | $3,844 | $51,818 |
| 2022 | $10,745 | $55,662 | $3,844 | $51,818 |
| 2021 | $10,523 | $55,659 | $3,842 | $51,817 |
| 2020 | $10,178 | $48,792 | $3,842 | $44,950 |
| 2019 | $9,959 | $52,999 | $3,842 | $49,157 |
| 2018 | $9,791 | $52,999 | $3,842 | $49,157 |
| 2017 | $8,495 | $42,837 | $3,379 | $39,458 |
| 2016 | $8,080 | $42,837 | $3,379 | $39,458 |
| 2015 | $7,369 | $42,837 | $3,379 | $39,458 |
| 2014 | $6,371 | $36,908 | $2,998 | $33,910 |
| 2013 | $6,234 | $36,908 | $2,998 | $33,910 |
Agents Affiliated with this Home
-
Kristen Kruchowski

Seller's Agent in 2018
Kristen Kruchowski
eXp Realty, LLC
(312) 735-2490
6 Total Sales
-
Survi Kobawala

Buyer's Agent in 2018
Survi Kobawala
Compass
(312) 833-4633
6 in this area
105 Total Sales
Map
Source: Midwest Real Estate Data (MRED)
MLS Number: MRD09813100
APN: 17-06-202-042-1003
- 1531 N Wood St
- 1748 W North Ave
- 1725 W North Ave Unit 204
- 1720 W Le Moyne St Unit 201
- 1615 N Wolcott Ave Unit 204
- 1452 N Milwaukee Ave Unit 3N
- 1825 W Wabansia Ave
- 1741 W Beach Ave Unit 2
- 1633 W North Ave
- 1833 W Evergreen Ave
- 1616 N Winchester Ave
- 1624 W Pierce Ave
- 1720 N Hermitage Ave
- 1640 W Blackhawk St
- 1304 N Wood St Unit 2
- 1313 N Wood St Unit 2
- 1735 N Paulina St Unit 201
- 1521 N Ashland Ave Unit 2
- 2013 W Concord Place Unit CH-2
- 1435 N Ashland Ave
- 1542 N Wood St Unit D
- 1542 N Wood St Unit C
- 1542 N Wood St Unit B
- 1542 N Wood St Unit A
- 1542 N Wood St Unit 2R
- 1542 N Wood St Unit 2F
- 1542 N Wood St Unit 1R
- 1542 N Wood St Unit 1F
- 1540 N Wood St
- 1540 N Wood St Unit 3
- 1538 N Wood St
- 1538 N Wood St Unit 1
- 1538 N Wood St Unit 1
- 1534 N Wood St Unit 63
- 1534 N Wood St Unit 2
- 1534 N Wood St Unit 1
- 1534 N Wood St Unit 3
- 1811 W North Ave Unit 101
- 1811 W North Ave Unit 1
- 1811 W North Ave Unit 402
