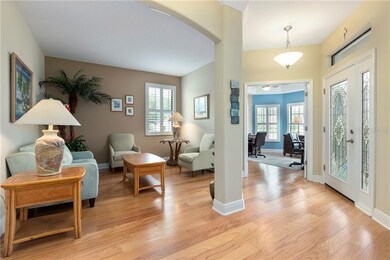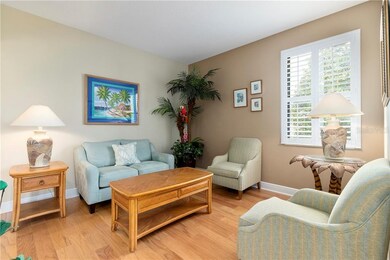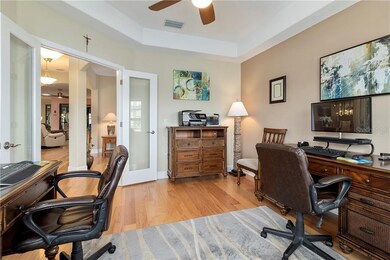
Highlights
- Golf Course Community
- Senior Community
- Open Floorplan
- Screened Pool
- Gated Community
- Clubhouse
About This Home
As of September 2020Looking for your own piece of paradise? Look no further! This light and bright 4/3 Jacaranda model has it all. Located in the desirable gated golf community of Summerglen which features the best that Florida retirement living has to offer! Recently renovated from top to bottom with over $160,000 in upgrades. Beautiful hardwood floors throughout the spacious open interior which includes an office, 2 living spaces and formal dining room. Lovely updated chef's kitchen with custom wood cabinetry, quartz counter-tops, new appliance package, breakfast bar and eat in area. Large master retreat with walk in roman shower and a huge walk in closet with built in storage. Three guest bedrooms and 2 guest baths provide plenty of space to spread out or have guests. Enjoy your coffee each morning in the ceramic tiled Florida room which has it's own AC/Heating system for year round use. Entertain friends around the gorgeous screened enclosed heated pool or relax in the spa on a cool night. Plantation shutters throughout, all new lighting and fans, new solar tube skylights, custom driveway design, seamless gutters, new irrigation system and lush landscaping. Too many upgrades to list! This 55 plus community offers an active adult lifestyle with a multitude of activities and opportunities for fun and friendship. Amenities include a well manicured 18 hole golf course, heated pool/spa, tennis courts, pickle ball, on site restaurant and more. HOA fee includes gated entrance, mowing/edging of yard, garbage pickup including recycling, basic cable, internet, and access to all amenities. This is a MUST SEE!
Last Agent to Sell the Property
NEXT GENERATION REALTY OF MARION COUNTY LLC License #3018779 Listed on: 07/10/2020

Home Details
Home Type
- Single Family
Est. Annual Taxes
- $2,759
Year Built
- Built in 2012
Lot Details
- 7,841 Sq Ft Lot
- Lot Dimensions are 66x116
- North Facing Home
- Corner Lot
- Irrigation
- Property is zoned PUD
HOA Fees
- $252 Monthly HOA Fees
Parking
- 2 Car Attached Garage
Home Design
- Slab Foundation
- Shingle Roof
- Block Exterior
- Stucco
Interior Spaces
- 2,588 Sq Ft Home
- 1-Story Property
- Open Floorplan
- Crown Molding
- Ceiling Fan
- Skylights
- Shutters
- Sliding Doors
- Family Room Off Kitchen
- Separate Formal Living Room
- Breakfast Room
- Formal Dining Room
- Sun or Florida Room
- Inside Utility
- Laundry Room
Kitchen
- Eat-In Kitchen
- Range<<rangeHoodToken>>
- <<microwave>>
- Dishwasher
- Solid Surface Countertops
- Solid Wood Cabinet
Flooring
- Engineered Wood
- Ceramic Tile
Bedrooms and Bathrooms
- 4 Bedrooms
- Split Bedroom Floorplan
- Walk-In Closet
- 3 Full Bathrooms
Pool
- Screened Pool
- Heated In Ground Pool
- Gunite Pool
- Pool is Self Cleaning
- Fence Around Pool
- Pool Lighting
Outdoor Features
- Exterior Lighting
- Rain Gutters
Utilities
- Mini Split Air Conditioners
- Central Air
- Heating System Uses Natural Gas
- Natural Gas Connected
- Water Softener
Listing and Financial Details
- Down Payment Assistance Available
- Homestead Exemption
- Visit Down Payment Resource Website
- Legal Lot and Block 994 / 4464-70
- Assessor Parcel Number 4464-700-994
Community Details
Overview
- Senior Community
- Association fees include community pool, recreational facilities
- Leland Management Association, Phone Number (352) 245-0432
- Summerglen Ph 06 B Subdivision
- The community has rules related to allowable golf cart usage in the community
- Rental Restrictions
Recreation
- Golf Course Community
- Pickleball Courts
- Recreation Facilities
- Community Pool
Additional Features
- Clubhouse
- Gated Community
Ownership History
Purchase Details
Purchase Details
Home Financials for this Owner
Home Financials are based on the most recent Mortgage that was taken out on this home.Purchase Details
Home Financials for this Owner
Home Financials are based on the most recent Mortgage that was taken out on this home.Purchase Details
Home Financials for this Owner
Home Financials are based on the most recent Mortgage that was taken out on this home.Similar Homes in Ocala, FL
Home Values in the Area
Average Home Value in this Area
Purchase History
| Date | Type | Sale Price | Title Company |
|---|---|---|---|
| Quit Claim Deed | $100 | None Listed On Document | |
| Warranty Deed | $345,000 | Marion Lake Sumter Title Llc | |
| Warranty Deed | $240,000 | 1St Quality Title Llc | |
| Corporate Deed | $234,600 | 1St Quality Title Llc |
Mortgage History
| Date | Status | Loan Amount | Loan Type |
|---|---|---|---|
| Previous Owner | $50,000 | New Conventional |
Property History
| Date | Event | Price | Change | Sq Ft Price |
|---|---|---|---|---|
| 03/07/2022 03/07/22 | Off Market | $240,000 | -- | -- |
| 09/17/2020 09/17/20 | Sold | $345,000 | 0.0% | $133 / Sq Ft |
| 08/17/2020 08/17/20 | Pending | -- | -- | -- |
| 07/10/2020 07/10/20 | For Sale | $345,000 | +43.8% | $133 / Sq Ft |
| 12/01/2017 12/01/17 | Sold | $240,000 | -1.0% | $93 / Sq Ft |
| 10/01/2017 10/01/17 | Pending | -- | -- | -- |
| 04/15/2017 04/15/17 | For Sale | $242,499 | -- | $94 / Sq Ft |
Tax History Compared to Growth
Tax History
| Year | Tax Paid | Tax Assessment Tax Assessment Total Assessment is a certain percentage of the fair market value that is determined by local assessors to be the total taxable value of land and additions on the property. | Land | Improvement |
|---|---|---|---|---|
| 2023 | $5,801 | $324,622 | $0 | $0 |
| 2022 | $5,252 | $295,111 | $0 | $0 |
| 2021 | $4,699 | $268,283 | $19,520 | $248,763 |
| 2020 | $2,953 | $199,974 | $0 | $0 |
| 2019 | $2,759 | $186,541 | $0 | $0 |
| 2018 | $2,615 | $183,063 | $0 | $0 |
| 2017 | $2,963 | $203,858 | $0 | $0 |
| 2016 | $2,917 | $199,665 | $0 | $0 |
| 2015 | $2,938 | $198,277 | $0 | $0 |
| 2014 | $2,764 | $196,703 | $0 | $0 |
Agents Affiliated with this Home
-
Laurie Ann Truluck

Seller's Agent in 2020
Laurie Ann Truluck
NEXT GENERATION REALTY OF MARION COUNTY LLC
(352) 877-3887
181 Total Sales
-
Kelly Robinson

Seller Co-Listing Agent in 2020
Kelly Robinson
NEXT GENERATION REALTY OF MARION COUNTY LLC
(352) 274-5052
96 Total Sales
-
Darrell &Melissa Powell

Buyer's Agent in 2020
Darrell &Melissa Powell
SUMMERGLEN REALTY,LLC
(352) 572-5289
213 Total Sales
Map
Source: Stellar MLS
MLS Number: OM605530
APN: 4464-700-994
- 16052 SW 15th Ct
- 1443 SW 161st St
- 1427 SW 161st St
- 1429 SW 160th Ln
- 1377 SW 161st Place
- 16057 SW 17th Ave
- 16190 SW 16th Ct
- 16215 SW 15th Ct
- 1754 SW 160th Place
- 16276 SW 14th Ct
- 1721 SW 161st Place
- 1780 SW 160th Ln
- 16292 SW 13th Terrace
- 16205 SW 12th Terrace
- 1776 SW 161st Place
- 1690 SW 158th Ln
- 1812 SW 161st Place
- 16026 SW 14th Avenue Rd
- 16360 SW 15th Ct
- 16023 SW 14th Avenue Rd






