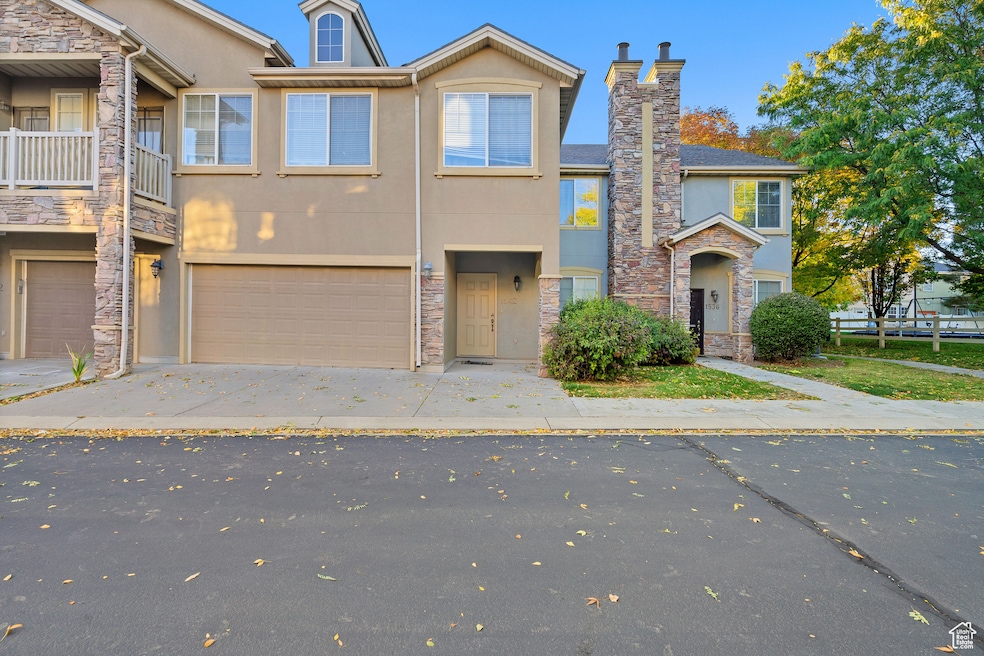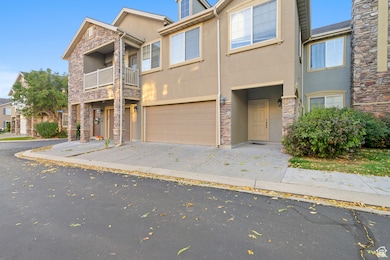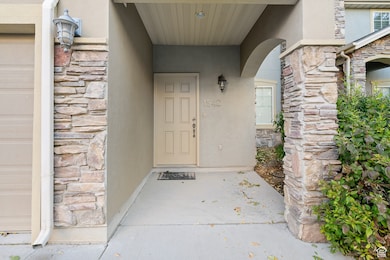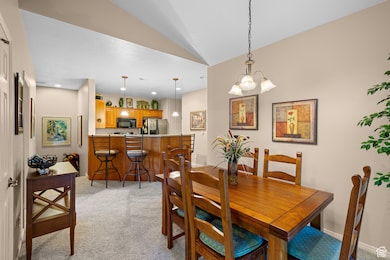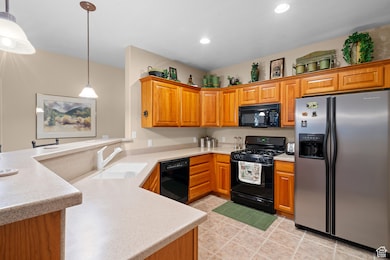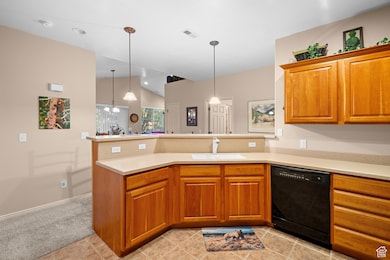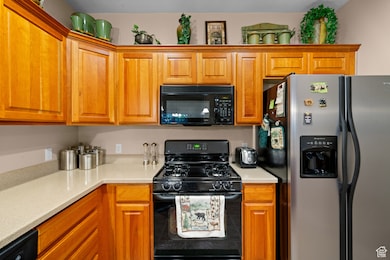1542 W 110 N Pleasant Grove, UT 84062
Estimated payment $2,384/month
Highlights
- Mature Trees
- Clubhouse
- Balcony
- Mountain View
- Community Pool
- Separate Outdoor Workshop
About This Home
Beautifully Maintained One-Owner Home in Ideal Pleasant Grove Location Welcome to this impeccably cared-for, one-owner property used only as a second home during ski season-showing true pride of ownership throughout. Step inside and enjoy high ceilings, expansive windows, and beautiful natural light in every room, offering stunning mountain and valley views while maintaining a sense of space and privacy-you won't feel like you're on top of your neighbors here. The kitchen is a true highlight, featuring beautiful cherry wood cabinets, upgraded Corian countertops, and a thoughtful layout perfect for cooking, entertaining, or gatherings. This home features a brand-new A/C system, ensuring year-round comfort. The east-facing orientation means you'll enjoy bright morning sun without the harsh afternoon heat, perfect for Utah's warm summers. Located in a desirable community with top-notch amenities, including a clubhouse with a movie room, exercise room, swimming pool, and hot tub, this property offers a lifestyle that blends relaxation and convenience. You'll love the proximity to freeway access, shopping, dining, and excellent schools, making it ideal for both full-time living and as a low-maintenance getaway. Don't miss the opportunity to own this beautiful, well-cared-for home in one of Pleasant Grove's most convenient and peaceful neighborhoods! Square footage figures are provided as a courtesy estimate only and were obtained from _county taxes__ . Buyer is advised to obtain an independent measurement.
Property Details
Home Type
- Condominium
Est. Annual Taxes
- $1,719
Year Built
- Built in 2004
Lot Details
- Landscaped
- Mature Trees
HOA Fees
- $265 Monthly HOA Fees
Parking
- 2 Car Attached Garage
Home Design
- Asphalt
- Stucco
Interior Spaces
- 1,441 Sq Ft Home
- 2-Story Property
- Ceiling Fan
- Double Pane Windows
- Blinds
- Entrance Foyer
- Mountain Views
- Built-In Range
Flooring
- Carpet
- Tile
Bedrooms and Bathrooms
- 3 Bedrooms
- Walk-In Closet
- 2 Full Bathrooms
Laundry
- Dryer
- Washer
Outdoor Features
- Balcony
- Separate Outdoor Workshop
Schools
- Mount Mahogany Elementary School
- Pleasant Grove Middle School
- Pleasant Grove High School
Utilities
- Forced Air Heating and Cooling System
- Natural Gas Connected
Listing and Financial Details
- Assessor Parcel Number 49-558-0045
Community Details
Overview
- Association fees include cable TV, trash, water
- Advantage Management Association, Phone Number (801) 235-7368
- Pemberley @ Robins Grove Phase 3 Subdivision
Amenities
- Community Barbecue Grill
- Picnic Area
- Clubhouse
Recreation
- Community Playground
- Community Pool
- Snow Removal
Pet Policy
- Pets Allowed
Map
Home Values in the Area
Average Home Value in this Area
Tax History
| Year | Tax Paid | Tax Assessment Tax Assessment Total Assessment is a certain percentage of the fair market value that is determined by local assessors to be the total taxable value of land and additions on the property. | Land | Improvement |
|---|---|---|---|---|
| 2025 | $1,720 | $204,710 | $41,400 | $330,800 |
| 2024 | $1,720 | $205,205 | $0 | $0 |
| 2023 | $1,664 | $203,280 | $0 | $0 |
| 2022 | $1,558 | $189,365 | $0 | $0 |
| 2021 | $1,368 | $253,200 | $30,400 | $222,800 |
| 2020 | $1,280 | $232,300 | $27,900 | $204,400 |
| 2019 | $1,125 | $211,200 | $24,600 | $186,600 |
| 2018 | $1,043 | $185,000 | $22,200 | $162,800 |
| 2017 | $978 | $92,400 | $0 | $0 |
| 2016 | $965 | $88,000 | $0 | $0 |
| 2015 | $1,019 | $88,000 | $0 | $0 |
| 2014 | $926 | $79,200 | $0 | $0 |
Property History
| Date | Event | Price | List to Sale | Price per Sq Ft |
|---|---|---|---|---|
| 10/13/2025 10/13/25 | For Sale | $375,000 | -- | $260 / Sq Ft |
Source: UtahRealEstate.com
MLS Number: 2117272
APN: 49-558-0045
- 1584 W 110 N
- 1593 W 110 N Unit 4
- 1512 W 50 N
- 1593 W 220 N
- 1559 W 50 N
- 1429 W 110 N
- 1541 W 250 N
- 1406 W 50 N
- 1525 W 300 N
- 295 N 1580 W
- 150 N 1300 W
- 293 N 1630 W
- 1267 W 20 S
- 1249 W Cambria Dr Unit 101
- 1598 W 220 N
- 29 S 2000 W
- 1775 W 120 S Unit 54
- 167 N Romney Ln Unit 203
- 123 N Romney Ln Unit 103
- 1795 W 120 S Unit 52
- 165 N 1650 W
- 54 S 1520 W
- 1279 W 100 S
- 986 W 270 S
- 449 S 860 E
- 2275 W 250 S
- 778-S 860 E
- 800 E 620 St
- 860 E 400 S
- 884 W 700 S
- 946 W 630 S
- 488 W Center St
- 742 E 620 S
- 682 E 480 S Unit ID1250635P
- 408 S 680 E Unit ID1249845P
- 203 W Center St
- 383 S 650 E Unit 162
- 383 S 650 E
- 642 E 460 S Unit ID1249867P
- 302 S 740 E
