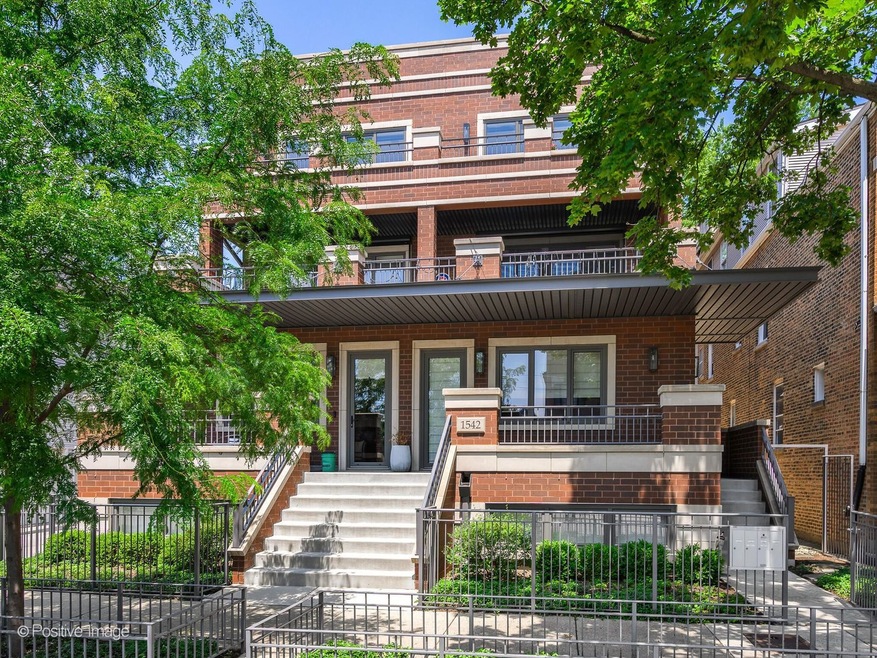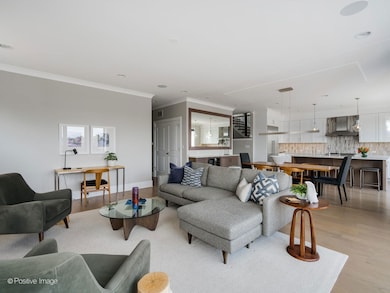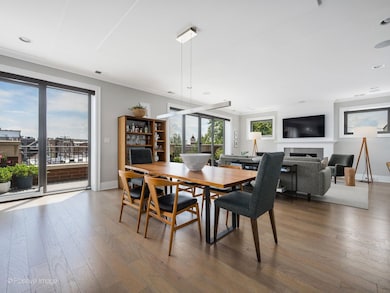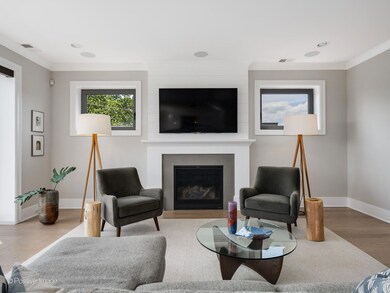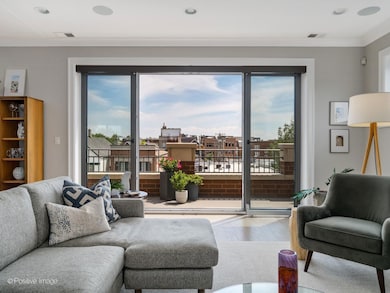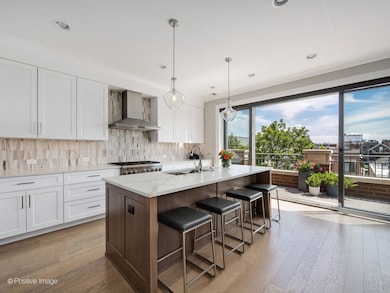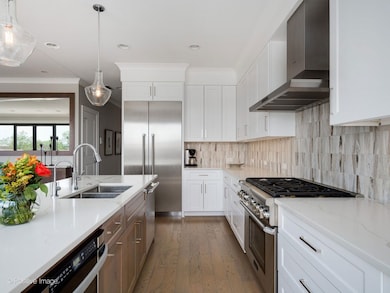
1542 W Wolfram St Unit 3 Chicago, IL 60657
Southport Corridor NeighborhoodHighlights
- Rooftop Deck
- Heated Floors
- Balcony
- Augustus H. Burley Elementary School Rated A-
- Wine Refrigerator
- 5-minute walk to Chi Che Wang Park
About This Home
As of April 2024Welcome to luxury living in this exceptional penthouse condo offering amazing indoor and outdoor living space on a wide 50' lot. This home is designed for the ultimate in indoor/outdoor experience, with European tilt-and-turn doors and windows that allow a seamless indoor/outdoor feel. Enjoy the amazing views of the city skyline from the comfort of your own private rooftop deck, or relax on the spacious balcony, both equipped with Trex decking, outdoor speakers, water spigot and BBQ gas hookups. Both areas provide tremendous space for entertaining guests in style and comfort. Inside you'll find thoughtful design and sophisticated finishes throughout. The stunning chef's kitchen is equipped with Thermador appliances, Amish cabinetry and quartz countertops. Imagine entertaining friends and family in the stylish dining room with its elegant design and easy flow into the living room with fireplace, creating the perfect space for both intimate gatherings and fun celebrations. These rooms are bathed in natural light from the wall of full height sliding glass doors equipped with motorized shades that open to the terrace. This 37' wide terrace spans the south facing facade, and makes outdoor grilling and entertaining a breeze. The primary suite is a sanctuary of comfort and style, featuring a custom walk-in closet and an ensuite bath that feels like a spa retreat. Two additional bedrooms provide flexibility for guests, a home office, or a personal gym, adapting to your lifestyle needs. A second full bath and large laundry/mudroom complete this level. Just outside the mudroom door is a staircase leading down to your two car garage and up to your private rooftop deck. The very special, expansive rooftop deck with breathtaking city views is also accessed via a private interior staircase. Whether you're sipping your morning coffee or enjoying a sunset cocktail, this private oasis is the epitome of urban living. Take advantage of the indoor-outdoor living experience and enjoy the cityscape from your very own private retreat. The fabulous roof deck includes all furnishings. Ideally located near some of Chicago's best shopping, dining, and entertaining spots. Unparalleled outdoor space, sophisticated interior elements and designer touches throughout make this a singular opportunity in a highly desirable location.
Property Details
Home Type
- Condominium
Est. Annual Taxes
- $8,963
Year Built
- Built in 2017
HOA Fees
- $270 Monthly HOA Fees
Parking
- 2 Car Detached Garage
- Parking Included in Price
Home Design
- Rubber Roof
- Concrete Perimeter Foundation
Interior Spaces
- 2,227 Sq Ft Home
- 3-Story Property
- Dry Bar
- Ceiling height of 9 feet or more
- Gas Log Fireplace
- Sliding Doors
- Living Room with Fireplace
- Combination Dining and Living Room
Kitchen
- Range<<rangeHoodToken>>
- High End Refrigerator
- Dishwasher
- Wine Refrigerator
- Disposal
Flooring
- Wood
- Heated Floors
Bedrooms and Bathrooms
- 3 Bedrooms
- 3 Potential Bedrooms
- 2 Full Bathrooms
- Dual Sinks
- Soaking Tub
- Separate Shower
Laundry
- Laundry in unit
- Dryer
- Washer
Outdoor Features
- Balcony
- Rooftop Deck
- Outdoor Grill
Schools
- Burley Elementary School
- Lake View High School
Utilities
- Forced Air Heating and Cooling System
- Heating System Uses Natural Gas
- Lake Michigan Water
Listing and Financial Details
- Homeowner Tax Exemptions
Community Details
Overview
- Association fees include water, exterior maintenance, snow removal
- 4 Units
Pet Policy
- Dogs and Cats Allowed
Ownership History
Purchase Details
Home Financials for this Owner
Home Financials are based on the most recent Mortgage that was taken out on this home.Purchase Details
Home Financials for this Owner
Home Financials are based on the most recent Mortgage that was taken out on this home.Similar Homes in Chicago, IL
Home Values in the Area
Average Home Value in this Area
Purchase History
| Date | Type | Sale Price | Title Company |
|---|---|---|---|
| Warranty Deed | $1,135,000 | Proper Title | |
| Deed | $1,200,000 | None Listed On Document |
Mortgage History
| Date | Status | Loan Amount | Loan Type |
|---|---|---|---|
| Previous Owner | $1,000,000 | New Conventional |
Property History
| Date | Event | Price | Change | Sq Ft Price |
|---|---|---|---|---|
| 04/19/2024 04/19/24 | Sold | $1,135,000 | -2.9% | $510 / Sq Ft |
| 03/13/2024 03/13/24 | Pending | -- | -- | -- |
| 02/20/2024 02/20/24 | Price Changed | $1,169,000 | -2.6% | $525 / Sq Ft |
| 01/22/2024 01/22/24 | Price Changed | $1,200,000 | -5.9% | $539 / Sq Ft |
| 01/08/2024 01/08/24 | For Sale | $1,275,000 | +6.3% | $573 / Sq Ft |
| 08/23/2023 08/23/23 | Sold | $1,200,000 | 0.0% | $539 / Sq Ft |
| 07/13/2023 07/13/23 | Pending | -- | -- | -- |
| 07/10/2023 07/10/23 | For Sale | $1,200,000 | -- | $539 / Sq Ft |
Tax History Compared to Growth
Tax History
| Year | Tax Paid | Tax Assessment Tax Assessment Total Assessment is a certain percentage of the fair market value that is determined by local assessors to be the total taxable value of land and additions on the property. | Land | Improvement |
|---|---|---|---|---|
| 2024 | $9,217 | $113,500 | $27,211 | $86,289 |
| 2023 | $8,963 | $47,001 | $21,945 | $25,056 |
| 2022 | $8,963 | $47,001 | $21,945 | $25,056 |
| 2021 | $8,781 | $46,999 | $21,944 | $25,055 |
| 2020 | $17,433 | $81,358 | $8,777 | $72,581 |
| 2019 | $17,137 | $88,723 | $8,777 | $79,946 |
| 2018 | $3,467 | $17,553 | $8,777 | $8,776 |
Agents Affiliated with this Home
-
Howard Meyers

Seller's Agent in 2024
Howard Meyers
Compass
(847) 778-1394
1 in this area
80 Total Sales
-
Susan Meyers

Seller Co-Listing Agent in 2024
Susan Meyers
Compass
(847) 778-1395
1 in this area
41 Total Sales
-
Tatiana Perry

Buyer's Agent in 2024
Tatiana Perry
Berkshire Hathaway HomeServices Chicago
(773) 551-6554
1 in this area
105 Total Sales
-
Anastasia Perry

Buyer Co-Listing Agent in 2024
Anastasia Perry
Berkshire Hathaway HomeServices Chicago
(224) 795-2268
1 in this area
8 Total Sales
-
Emily Sachs Wong

Seller's Agent in 2023
Emily Sachs Wong
@ Properties
(312) 613-0022
22 in this area
771 Total Sales
-
Katherine Meyers

Buyer's Agent in 2023
Katherine Meyers
Compass
(847) 687-0508
1 in this area
35 Total Sales
Map
Source: Midwest Real Estate Data (MRED)
MLS Number: 11936676
APN: 14-29-124-058-1004
- 1522 W Wolfram St
- 1512 W Diversey Pkwy Unit B
- 1636 W Wolfram St
- 1501 W Diversey Pkwy Unit 1501B
- 2745 N Greenview Ave Unit 2
- 2722 N Bosworth Ave
- 1430 W Diversey Pkwy Unit 1
- 2862 N Paulina St Unit 8
- 1415 W George St
- 2754 N Paulina St Unit 2754
- 1720 W Diversey Pkwy Unit 1
- 2849 N Hermitage Ave Unit 24
- 2841 N Southport Ave Unit 2
- 1735 W Diversey Pkwy Unit 208
- 1735 W Diversey Pkwy Unit 402
- 1735 W Diversey Pkwy Unit 206
- 1352 W Diversey Pkwy Unit 2
- 1350 W Diversey Pkwy Unit 1
- 2923 N Southport Ave Unit 4
- 2923 N Southport Ave Unit 3
