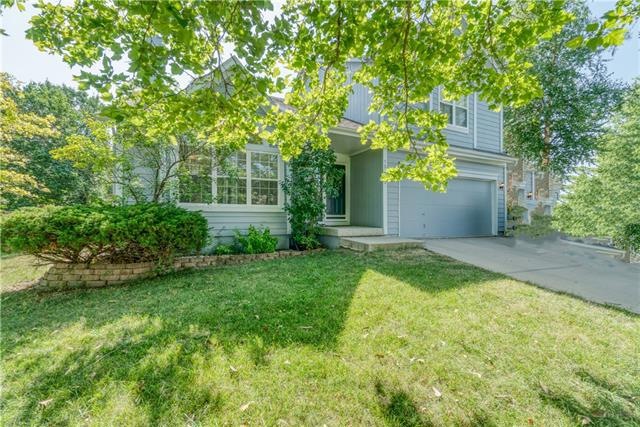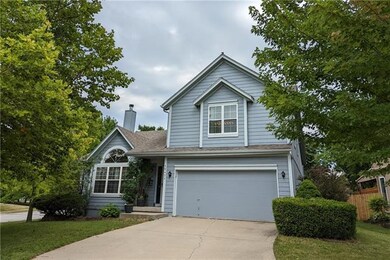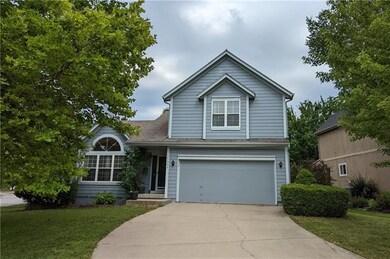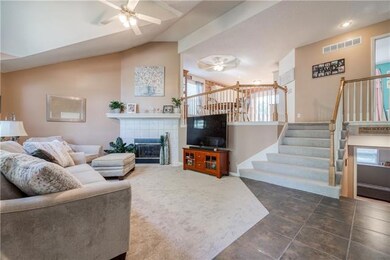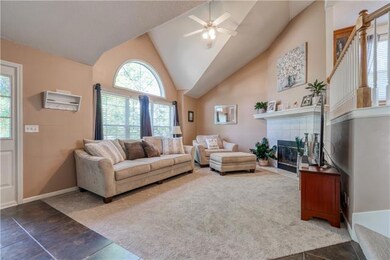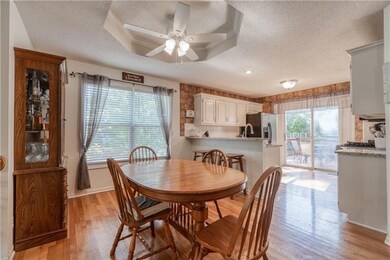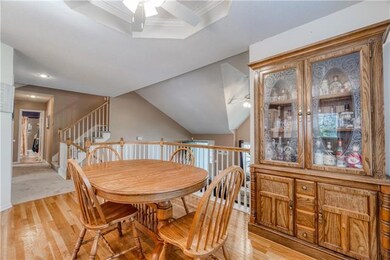
15421 S Bradley Dr Olathe, KS 66062
Highlights
- Deck
- Vaulted Ceiling
- Wood Flooring
- Brougham Elementary School Rated A
- Traditional Architecture
- Corner Lot
About This Home
As of April 2025Run, don't walk, to this spacious front-to-back split in Olathe's popular Stonehurst community. This open floor plan with soaring ceilings offers updates including a new deck; partial new fence; new carpet in living room, stairs and hallway; new granite, sink and disposal in the kitchen along with 4-year-old gas range/electric double oven, microwave and dishwasher; Heating and Cooling are 5-years-old. You'll appreciate the living room with fireplace and gas logs; the dining area overlooking the living room; the kitchen with white cabinets and door leading to deck and backyard; two bedrooms, a full bath and laundry area down the hall from the kitchen. The owner's suite is on its own level with a vaulted ceiling, ceiling fan, double vanity, separate tub and shower, and walk-in closet. Finished lower level offers the fourth bedroom, third full bath, and family room. Below the family room is a sub-basement for storage and a utility sink. Hurry and get settled in time for the start of school. This one is definitely a winner!
Last Agent to Sell the Property
ReeceNichols- Leawood Town Center License #SP00032596 Listed on: 07/12/2022

Home Details
Home Type
- Single Family
Est. Annual Taxes
- $4,001
Year Built
- Built in 1997
Lot Details
- 10,498 Sq Ft Lot
- West Facing Home
- Privacy Fence
- Wood Fence
- Corner Lot
- Paved or Partially Paved Lot
- Many Trees
HOA Fees
- $10 Monthly HOA Fees
Parking
- 2 Car Attached Garage
- Front Facing Garage
Home Design
- Traditional Architecture
- Split Level Home
- Frame Construction
- Composition Roof
- Passive Radon Mitigation
Interior Spaces
- Wet Bar: Carpet, Ceramic Tiles, Shower Only, Shades/Blinds, Cathedral/Vaulted Ceiling, Ceiling Fan(s), Built-in Features, Linoleum, Shower Over Tub, Hardwood, Granite Counters, Pantry, Fireplace
- Built-In Features: Carpet, Ceramic Tiles, Shower Only, Shades/Blinds, Cathedral/Vaulted Ceiling, Ceiling Fan(s), Built-in Features, Linoleum, Shower Over Tub, Hardwood, Granite Counters, Pantry, Fireplace
- Vaulted Ceiling
- Ceiling Fan: Carpet, Ceramic Tiles, Shower Only, Shades/Blinds, Cathedral/Vaulted Ceiling, Ceiling Fan(s), Built-in Features, Linoleum, Shower Over Tub, Hardwood, Granite Counters, Pantry, Fireplace
- Skylights
- Gas Fireplace
- Shades
- Plantation Shutters
- Drapes & Rods
- Family Room
- Living Room with Fireplace
- Combination Kitchen and Dining Room
- Fire and Smoke Detector
- Washer
Kitchen
- Electric Oven or Range
- Cooktop<<rangeHoodToken>>
- Dishwasher
- Stainless Steel Appliances
- Granite Countertops
- Laminate Countertops
- Disposal
Flooring
- Wood
- Wall to Wall Carpet
- Linoleum
- Laminate
- Stone
- Ceramic Tile
- Luxury Vinyl Plank Tile
- Luxury Vinyl Tile
Bedrooms and Bathrooms
- 4 Bedrooms
- Cedar Closet: Carpet, Ceramic Tiles, Shower Only, Shades/Blinds, Cathedral/Vaulted Ceiling, Ceiling Fan(s), Built-in Features, Linoleum, Shower Over Tub, Hardwood, Granite Counters, Pantry, Fireplace
- Walk-In Closet: Carpet, Ceramic Tiles, Shower Only, Shades/Blinds, Cathedral/Vaulted Ceiling, Ceiling Fan(s), Built-in Features, Linoleum, Shower Over Tub, Hardwood, Granite Counters, Pantry, Fireplace
- 3 Full Bathrooms
- Double Vanity
- <<tubWithShowerToken>>
Finished Basement
- Sump Pump
- Sub-Basement
Outdoor Features
- Deck
- Enclosed patio or porch
Location
- City Lot
Schools
- Brougham Elementary School
- Olathe South High School
Utilities
- Central Air
- Heating System Uses Natural Gas
Community Details
- Stonehurst Homeowner's Association
- Stonehurst Subdivision
Listing and Financial Details
- Exclusions: Security System
- Assessor Parcel Number DP72820000-0106
Ownership History
Purchase Details
Home Financials for this Owner
Home Financials are based on the most recent Mortgage that was taken out on this home.Purchase Details
Home Financials for this Owner
Home Financials are based on the most recent Mortgage that was taken out on this home.Purchase Details
Home Financials for this Owner
Home Financials are based on the most recent Mortgage that was taken out on this home.Purchase Details
Home Financials for this Owner
Home Financials are based on the most recent Mortgage that was taken out on this home.Similar Homes in Olathe, KS
Home Values in the Area
Average Home Value in this Area
Purchase History
| Date | Type | Sale Price | Title Company |
|---|---|---|---|
| Warranty Deed | -- | Stewart Title | |
| Warranty Deed | -- | Stewart Title | |
| Warranty Deed | -- | -- | |
| Warranty Deed | -- | First American Title Ins Co | |
| Warranty Deed | -- | Chicago Title Ins Co |
Mortgage History
| Date | Status | Loan Amount | Loan Type |
|---|---|---|---|
| Open | $325,000 | New Conventional | |
| Closed | $325,000 | New Conventional | |
| Previous Owner | $284,000 | New Conventional | |
| Previous Owner | $284,000 | No Value Available | |
| Previous Owner | $180,500 | New Conventional | |
| Previous Owner | $173,650 | New Conventional | |
| Previous Owner | $193,431 | FHA | |
| Previous Owner | $151,100 | Adjustable Rate Mortgage/ARM | |
| Previous Owner | $126,436 | New Conventional |
Property History
| Date | Event | Price | Change | Sq Ft Price |
|---|---|---|---|---|
| 04/09/2025 04/09/25 | Sold | -- | -- | -- |
| 03/10/2025 03/10/25 | Pending | -- | -- | -- |
| 03/07/2025 03/07/25 | For Sale | $420,000 | +18.3% | $189 / Sq Ft |
| 09/01/2022 09/01/22 | Sold | -- | -- | -- |
| 07/26/2022 07/26/22 | Pending | -- | -- | -- |
| 07/12/2022 07/12/22 | For Sale | $355,000 | -- | $159 / Sq Ft |
Tax History Compared to Growth
Tax History
| Year | Tax Paid | Tax Assessment Tax Assessment Total Assessment is a certain percentage of the fair market value that is determined by local assessors to be the total taxable value of land and additions on the property. | Land | Improvement |
|---|---|---|---|---|
| 2024 | $4,958 | $44,056 | $8,442 | $35,614 |
| 2023 | $4,681 | $40,825 | $7,032 | $33,793 |
| 2022 | $4,047 | $34,397 | $6,118 | $28,279 |
| 2021 | $4,001 | $32,373 | $6,118 | $26,255 |
| 2020 | $3,768 | $30,234 | $6,118 | $24,116 |
| 2019 | $3,641 | $29,026 | $5,099 | $23,927 |
| 2018 | $3,510 | $27,795 | $5,099 | $22,696 |
| 2017 | $3,281 | $25,726 | $4,437 | $21,289 |
| 2016 | $2,993 | $24,093 | $4,437 | $19,656 |
| 2015 | $2,833 | $22,828 | $4,437 | $18,391 |
| 2013 | -- | $21,413 | $4,437 | $16,976 |
Agents Affiliated with this Home
-
Katie Willis

Seller's Agent in 2025
Katie Willis
RE/MAX LEGACY
(913) 486-0336
38 in this area
89 Total Sales
-
Keeli Wolfer
K
Buyer's Agent in 2025
Keeli Wolfer
Epique Realty
(888) 893-3537
1 in this area
12 Total Sales
-
Charlene Muller

Seller's Agent in 2022
Charlene Muller
ReeceNichols- Leawood Town Center
(816) 536-9302
12 in this area
102 Total Sales
-
Linda McGuinn
L
Seller Co-Listing Agent in 2022
Linda McGuinn
ReeceNichols- Leawood Town Center
(913) 345-0700
4 in this area
53 Total Sales
-
Linda Martin

Buyer's Agent in 2022
Linda Martin
KW Diamond Partners
(913) 302-1848
9 in this area
22 Total Sales
Map
Source: Heartland MLS
MLS Number: 2392647
APN: DP72820000-0106
- 15476 S Wyandotte Dr
- 2157 E 154th St
- 16584 W 156th Terrace
- 16754 W 156th Terrace
- 1912 E 153rd Terrace
- 16778 W 156th Terrace
- 15550 S Kenwood St
- 15558 S Apache St
- 15905 W 152nd Terrace
- 15020 S Bradley Dr
- 15615 S Brougham Dr
- 1725 S Kiowa Dr
- 16122 W 157th St
- 17277 W 157th St
- 1836 E 153rd Cir
- 16133 W 157th St
- 16011 W 149th Terrace
- 2021 E Mohawk Dr
- 15820 W 150th Terrace
- 15753 S Lindenwood Dr
