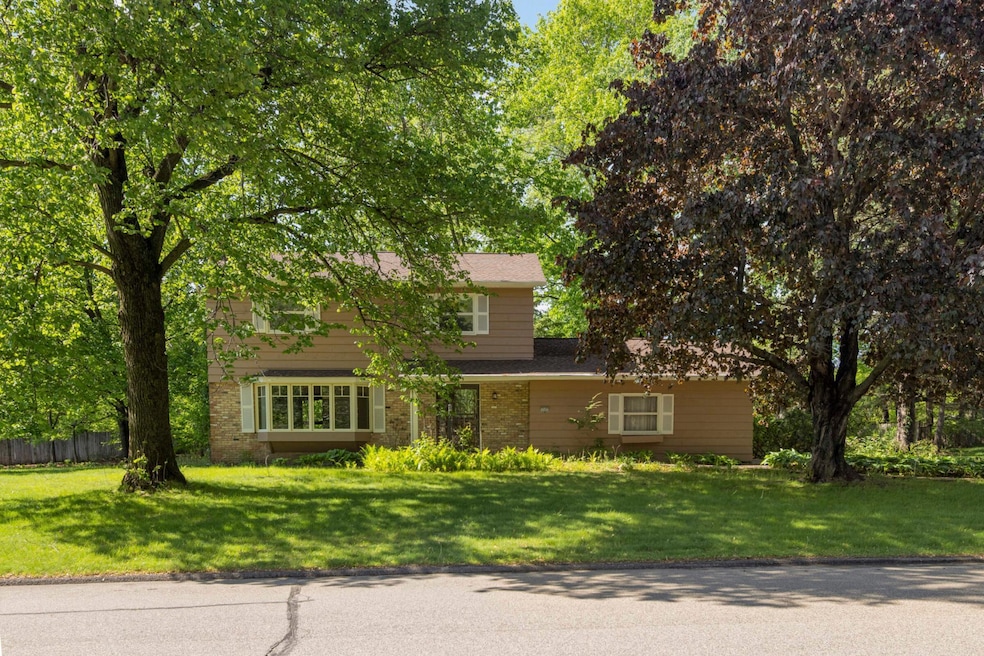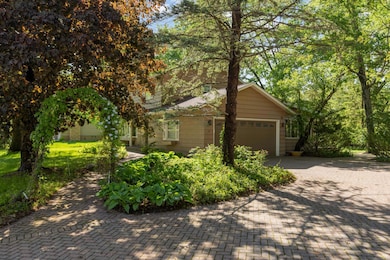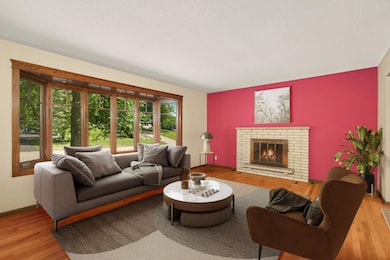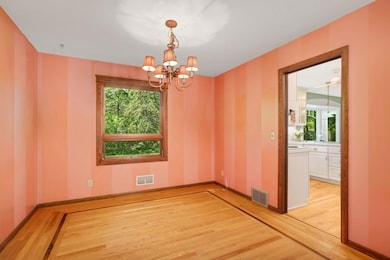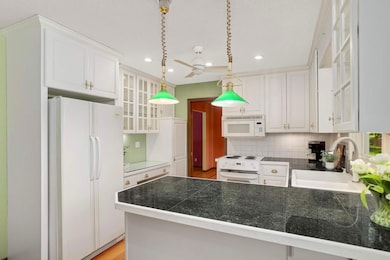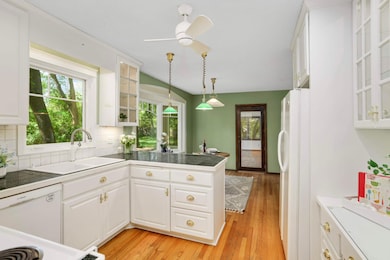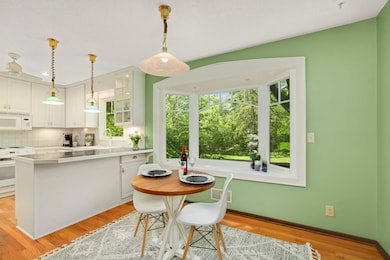
15423 Boulder Creek Dr Minnetonka, MN 55345
Estimated payment $3,568/month
Highlights
- 3 Fireplaces
- No HOA
- Living Room
- Hopkins Senior High School Rated A-
- 2 Car Attached Garage
- Forced Air Heating and Cooling System
About This Home
Welcome to 15423 Boulder Creek Dr — a beautiful 4 BR, 3 BA two-story home nestled in the heart of highly sought-after Minnetonka. This classic residence blends timeless charm and offers classic additions such as huge sunroom as well as roomy outdoor entertainment space and a paver patio!.Step inside to discover original oak wood floors, some inlaid wood design! All four bedrooms conveniently located on the upper level, including primary bedroom with a private ensuite bath. The bright and airy sun porch overlooks a serene, private backyard and designed by the owners to bring the natural sunlight into the home, ideal for morning coffee or unwinding at the end of the day. Enjoy relaxing or entertaining in the finished lower-level family room, complete with custom built-in shelving and a stylish bar, perfect for movie nights. Don’t miss this opportunity to own a home in one of Minnetonka’s most desirable neighborhoods—close to parks, trails, shopping, and top-rated schools.
Home Details
Home Type
- Single Family
Est. Annual Taxes
- $4,605
Year Built
- Built in 1969
Lot Details
- 0.45 Acre Lot
- Lot Dimensions are 138x140x144x138
- Partially Fenced Property
- Wood Fence
Parking
- 2 Car Attached Garage
Home Design
- Unfinished Walls
Interior Spaces
- 2-Story Property
- 3 Fireplaces
- Wood Burning Fireplace
- Electric Fireplace
- Family Room
- Living Room
- Finished Basement
- Basement Fills Entire Space Under The House
Kitchen
- Range
- Microwave
- Dishwasher
Bedrooms and Bathrooms
- 4 Bedrooms
Laundry
- Dryer
- Washer
Utilities
- Forced Air Heating and Cooling System
- 200+ Amp Service
- Cable TV Available
Community Details
- No Home Owners Association
- Black Oaks 2Nd Add Subdivision
Listing and Financial Details
- Assessor Parcel Number 3311722340023
Map
Home Values in the Area
Average Home Value in this Area
Tax History
| Year | Tax Paid | Tax Assessment Tax Assessment Total Assessment is a certain percentage of the fair market value that is determined by local assessors to be the total taxable value of land and additions on the property. | Land | Improvement |
|---|---|---|---|---|
| 2023 | $4,605 | $391,800 | $182,100 | $209,700 |
| 2022 | $4,152 | $369,500 | $182,100 | $187,400 |
| 2021 | $3,980 | $337,000 | $165,600 | $171,400 |
| 2020 | $4,184 | $327,900 | $165,600 | $162,300 |
| 2019 | $3,997 | $326,600 | $165,600 | $161,000 |
| 2018 | $4,113 | $315,900 | $165,600 | $150,300 |
| 2017 | $4,415 | $330,100 | $153,400 | $176,700 |
| 2016 | $4,580 | $332,300 | $147,200 | $185,100 |
| 2015 | $4,506 | $320,500 | $139,500 | $181,000 |
| 2014 | -- | $286,700 | $139,500 | $147,200 |
Property History
| Date | Event | Price | Change | Sq Ft Price |
|---|---|---|---|---|
| 05/21/2025 05/21/25 | For Sale | $599,900 | -- | $261 / Sq Ft |
Purchase History
| Date | Type | Sale Price | Title Company |
|---|---|---|---|
| Deed | -- | None Listed On Document |
Mortgage History
| Date | Status | Loan Amount | Loan Type |
|---|---|---|---|
| Previous Owner | $200,000 | Credit Line Revolving |
Similar Homes in the area
Source: NorthstarMLS
MLS Number: 6726357
APN: 33-117-22-34-0023
- 6018 Whited Ave
- 5951 Fairwood Dr
- 6250 Mallory Ln
- 6468 Kurtz Ln
- 15623 Randall Ln
- 14705 Glendale Rd
- 11XXX S Manor Rd
- 5620 Glen Ave
- 15501 Excelsior Blvd
- 14706 Glendale Rd
- 16796 Whittington Walk
- 16640 N Manor Rd
- 6235 Chatham Way
- 5754 Holiday Ct
- 16740 S Manor Rd
- 16347 Adret Ct
- 16217 Woodland Ln
- 15131 Lesley Ln
- 14410 Grenier Rd
- 16629 S Manor Rd
