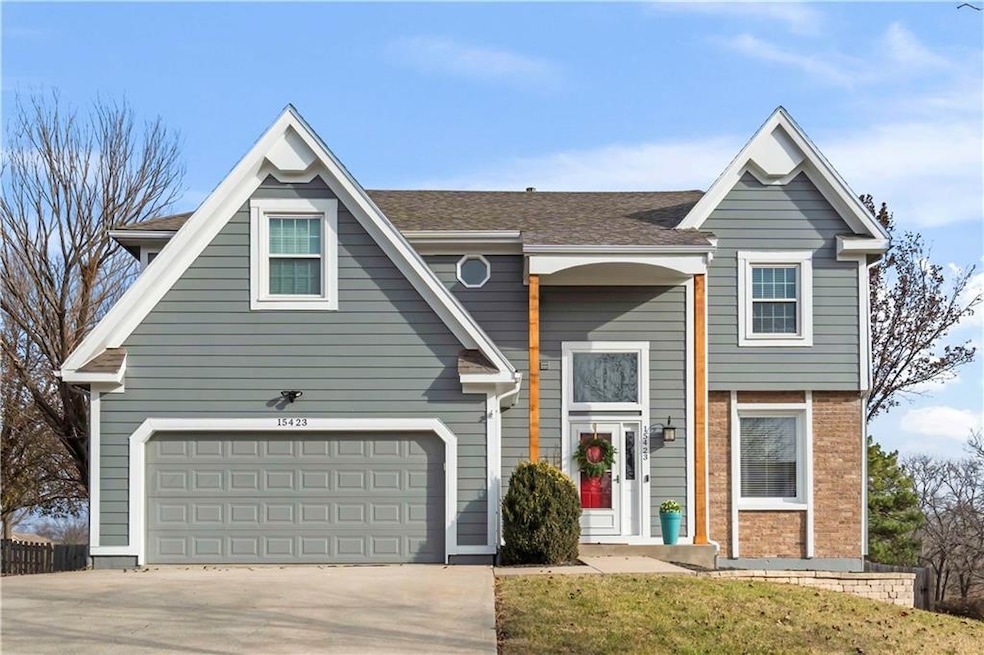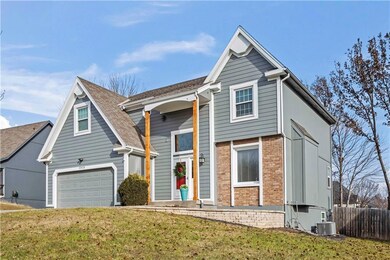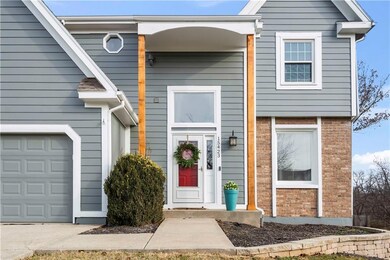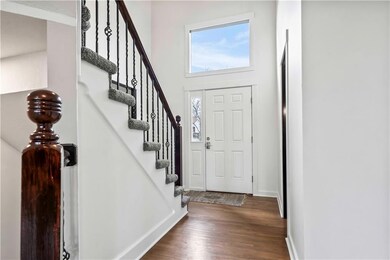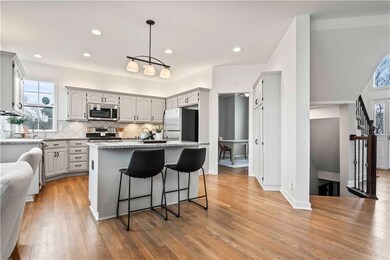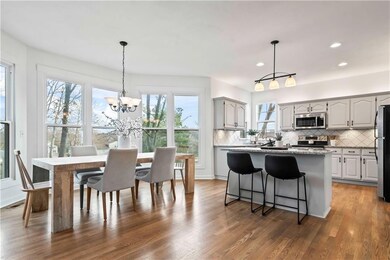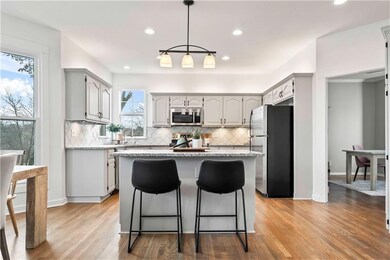
15423 Maple St Overland Park, KS 66223
Blue Valley NeighborhoodHighlights
- Deck
- Traditional Architecture
- Breakfast Area or Nook
- Stanley Elementary School Rated A-
- Wood Flooring
- Formal Dining Room
About This Home
As of January 2025Nestled in the highly sought-after Green Meadows neighborhood within the award-winning Blue Valley School District, this beautiful 2-story home is perfect for comfortable living and entertaining. The updated kitchen features freshly painted cabinets, granite countertops, a stylish tile backsplash, newer appliances, and a center island, all complemented by a large eat-in space ideal for casual dining. The main level includes a formal dining room that can easily serve as a flex space for a sitting area or home office. The sunken living room, complete with brand-new carpet and a cozy fireplace, invites relaxation, while the rich wood floors throughout most of the main level add warmth and character. Walk out to the large deck and down to the spacious, fenced backyard, offering plenty of room for outdoor activities and relaxation.
Upstairs, you’ll find 4 generously sized bedrooms and 3 full bathrooms, including a large primary suite. The primary retreat features a spa-like bathroom with double sinks, a soaking tub, a separate shower, and a spacious walk-in closet.
The finished basement offers endless possibilities for entertaining, providing additional living space to suit your needs as well as ample storage space. This home is a rare find, combining modern updates, timeless charm, and a prime location in a top-tier school district. Don’t miss your chance to call this Green Meadows gem your own!
Home Details
Home Type
- Single Family
Est. Annual Taxes
- $4,356
Year Built
- Built in 1995
Lot Details
- West Facing Home
- Wood Fence
HOA Fees
- $33 Monthly HOA Fees
Parking
- 2 Car Attached Garage
- Front Facing Garage
Home Design
- Traditional Architecture
- Composition Roof
- Wood Siding
Interior Spaces
- 2-Story Property
- Ceiling Fan
- Fireplace With Gas Starter
- Drapes & Rods
- Family Room
- Living Room with Fireplace
- Formal Dining Room
- Finished Basement
- Basement Fills Entire Space Under The House
- Fire and Smoke Detector
- Laundry Room
Kitchen
- Breakfast Area or Nook
- Kitchen Island
Flooring
- Wood
- Carpet
- Luxury Vinyl Plank Tile
Bedrooms and Bathrooms
- 4 Bedrooms
Schools
- Stanley Elementary School
- Blue Valley High School
Utilities
- Forced Air Heating and Cooling System
- Heating System Uses Natural Gas
Additional Features
- Deck
- City Lot
Listing and Financial Details
- Assessor Parcel Number NP27700015-0019
- $0 special tax assessment
Community Details
Overview
- Association fees include trash
- Green Meadows Association
- Green Meadows Subdivision
Recreation
- Trails
Ownership History
Purchase Details
Home Financials for this Owner
Home Financials are based on the most recent Mortgage that was taken out on this home.Purchase Details
Home Financials for this Owner
Home Financials are based on the most recent Mortgage that was taken out on this home.Purchase Details
Home Financials for this Owner
Home Financials are based on the most recent Mortgage that was taken out on this home.Purchase Details
Purchase Details
Home Financials for this Owner
Home Financials are based on the most recent Mortgage that was taken out on this home.Purchase Details
Home Financials for this Owner
Home Financials are based on the most recent Mortgage that was taken out on this home.Map
Similar Homes in the area
Home Values in the Area
Average Home Value in this Area
Purchase History
| Date | Type | Sale Price | Title Company |
|---|---|---|---|
| Warranty Deed | -- | Stewart Title Company | |
| Warranty Deed | -- | Stewart Title Company | |
| Warranty Deed | -- | Platinum Title | |
| Special Warranty Deed | -- | Mid America Title Co Inc | |
| Corporate Deed | -- | Mid America Title Co Inc | |
| Sheriffs Deed | -- | Continental Title Company | |
| Interfamily Deed Transfer | -- | Security Land Title Company | |
| Warranty Deed | -- | Security Land Title Company |
Mortgage History
| Date | Status | Loan Amount | Loan Type |
|---|---|---|---|
| Previous Owner | $395,800 | New Conventional | |
| Previous Owner | $385,000 | New Conventional | |
| Previous Owner | $110,000 | New Conventional | |
| Previous Owner | $29,100 | Credit Line Revolving | |
| Previous Owner | $30,375 | Stand Alone Second | |
| Previous Owner | $162,000 | Purchase Money Mortgage | |
| Previous Owner | $193,000 | New Conventional | |
| Previous Owner | $192,000 | New Conventional | |
| Previous Owner | $161,560 | Purchase Money Mortgage | |
| Closed | $40,389 | No Value Available | |
| Closed | $36,000 | No Value Available |
Property History
| Date | Event | Price | Change | Sq Ft Price |
|---|---|---|---|---|
| 01/24/2025 01/24/25 | Sold | -- | -- | -- |
| 12/21/2024 12/21/24 | Pending | -- | -- | -- |
| 12/19/2024 12/19/24 | For Sale | $460,000 | +5.7% | $160 / Sq Ft |
| 01/10/2024 01/10/24 | Sold | -- | -- | -- |
| 11/25/2023 11/25/23 | Pending | -- | -- | -- |
| 11/24/2023 11/24/23 | For Sale | $435,000 | -- | $151 / Sq Ft |
Tax History
| Year | Tax Paid | Tax Assessment Tax Assessment Total Assessment is a certain percentage of the fair market value that is determined by local assessors to be the total taxable value of land and additions on the property. | Land | Improvement |
|---|---|---|---|---|
| 2024 | $5,108 | $50,025 | $9,267 | $40,758 |
| 2023 | $4,356 | $41,941 | $9,267 | $32,674 |
| 2022 | $3,797 | $35,961 | $9,267 | $26,694 |
| 2021 | $3,670 | $32,878 | $8,059 | $24,819 |
| 2020 | $3,608 | $32,108 | $6,448 | $25,660 |
| 2019 | $3,669 | $31,959 | $4,298 | $27,661 |
| 2018 | $3,580 | $30,567 | $4,298 | $26,269 |
| 2017 | $3,479 | $29,187 | $4,298 | $24,889 |
| 2016 | $3,338 | $27,991 | $4,298 | $23,693 |
| 2015 | $3,248 | $27,140 | $4,298 | $22,842 |
| 2013 | -- | $23,092 | $4,298 | $18,794 |
Source: Heartland MLS
MLS Number: 2522073
APN: NP27700015-0019
- 15412 Maple St
- 15501 Outlook St
- 5510 W 153rd Terrace
- 5408 W 153rd St
- 15633 Reeds St
- 5111 W 156th St
- 15452 Iron Horse Cir
- 15630 Dearborn St
- 15801 Maple St
- 15802 Ash Ln
- 15209 Beverly St
- 15320 Iron Horse Cir
- 5206 W 158th Place
- 15107 Beverly St
- 3920 W 158th Place
- 3928 W 158th Place
- 6266 W 157th St
- 15500 El Monte St
- 15504 El Monte St
- 4704 W 152nd St
