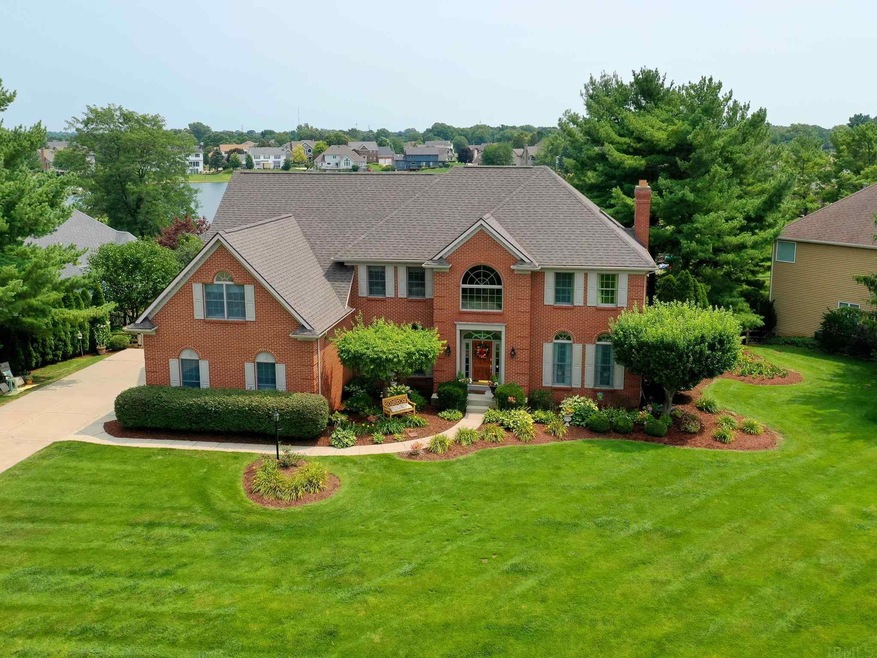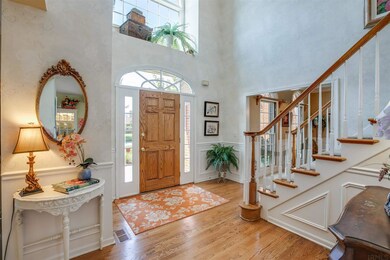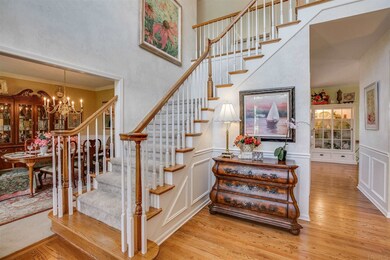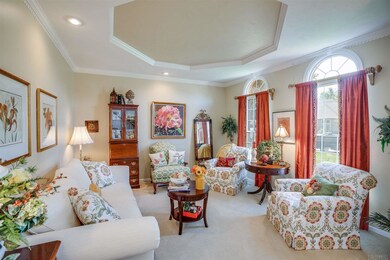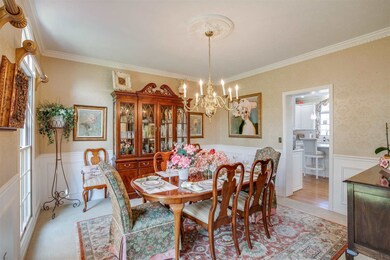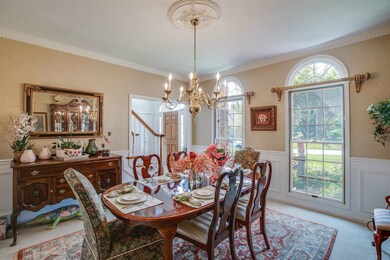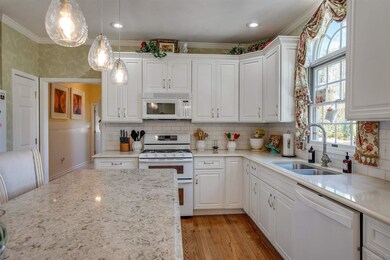
15423 Roscommon Ln Granger, IN 46530
Granger NeighborhoodEstimated Value: $762,121 - $796,000
Highlights
- 40 Feet of Waterfront
- 0.87 Acre Lot
- Vaulted Ceiling
- Prairie Vista Elementary School Rated A
- Lake Property
- Traditional Architecture
About This Home
As of November 2021This impressive waterfront 5 bedroom & 5 full bath executive home in PHM schools with over 5600 sq.ft in Waterford Green is ready for new owners. From the moment you enter two story foyer it will feel like home! This home has a thoughtful floor plan designed for entertaining! Light filled spacious kitchen with hardwood floors offers abundant cabinetry and quartz countertops, large island, dining buffet, eat-in area that flows easily into family room with fireplace. Enjoy morning coffee or evening relaxation in 4 season sunroom overlooking Lake. Large deck provides morning sun or evening shade perfect for outdoor entertaining. Grand master suite with vaulted ceiling, sitting room & private office area is a wonderful retreat. Additional 3 bedrooms all have ensuite bathrooms. Finished lower level walk out with family room, fireplace, bedroom, bathroom, bar area, kitchenette & flex space could be in-law suite or entertaining space. Main floor laundry. New roof 2021, new carpet in upper & lower level in 2021. Swim, skate, paddle or fish at recreation in your own backyard. Taxes per title company would be $4875.00 with homestead and mortgage exemptions. Professional interior photos to follow.
Home Details
Home Type
- Single Family
Est. Annual Taxes
- $8,867
Year Built
- Built in 1994
Lot Details
- 0.87 Acre Lot
- Lot Dimensions are 196 x 239 x 199 x 393
- 40 Feet of Waterfront
- Lake Front
- Picket Fence
- Split Rail Fence
- Property is Fully Fenced
- Chain Link Fence
- Landscaped
- Irrigation
HOA Fees
- $26 Monthly HOA Fees
Parking
- 3 Car Attached Garage
- Garage Door Opener
- Driveway
- Off-Street Parking
Home Design
- Traditional Architecture
- Brick Exterior Construction
- Poured Concrete
- Asphalt Roof
- Vinyl Construction Material
Interior Spaces
- 2-Story Property
- Wet Bar
- Chair Railings
- Crown Molding
- Vaulted Ceiling
- Skylights
- 2 Fireplaces
- Wood Burning Fireplace
- Fireplace With Gas Starter
- Pocket Doors
- Entrance Foyer
- Formal Dining Room
- Water Views
- Fire and Smoke Detector
- Laundry on main level
Kitchen
- Kitchenette
- Eat-In Kitchen
- Breakfast Bar
- Kitchen Island
- Utility Sink
- Disposal
Flooring
- Wood
- Carpet
- Tile
Bedrooms and Bathrooms
- 5 Bedrooms
- En-Suite Primary Bedroom
- Walk-In Closet
- Jack-and-Jill Bathroom
- Double Vanity
- Bathtub With Separate Shower Stall
- Garden Bath
Finished Basement
- Walk-Out Basement
- Basement Fills Entire Space Under The House
- Sump Pump
- 1 Bathroom in Basement
- 1 Bedroom in Basement
Outdoor Features
- Sun Deck
- Lake Property
- Lake, Pond or Stream
- Covered patio or porch
Location
- Suburban Location
Schools
- Prairie Vista Elementary School
- Schmucker Middle School
- Penn High School
Utilities
- Forced Air Heating and Cooling System
- Heating System Uses Gas
- Private Company Owned Well
- Well
- Septic System
Listing and Financial Details
- Assessor Parcel Number 71-04-15-453-014.000-011
Ownership History
Purchase Details
Home Financials for this Owner
Home Financials are based on the most recent Mortgage that was taken out on this home.Similar Homes in the area
Home Values in the Area
Average Home Value in this Area
Purchase History
| Date | Buyer | Sale Price | Title Company |
|---|---|---|---|
| Harlow Laura E | -- | Metropolitan Title |
Mortgage History
| Date | Status | Borrower | Loan Amount |
|---|---|---|---|
| Open | Harlow Laura E | $512,000 | |
| Previous Owner | Cotton Jerry D | $30,012 | |
| Previous Owner | Cotton Jerry D | $450,000 |
Property History
| Date | Event | Price | Change | Sq Ft Price |
|---|---|---|---|---|
| 11/23/2021 11/23/21 | Sold | $640,000 | -8.4% | $113 / Sq Ft |
| 09/24/2021 09/24/21 | Pending | -- | -- | -- |
| 09/02/2021 09/02/21 | For Sale | $699,000 | -- | $123 / Sq Ft |
Tax History Compared to Growth
Tax History
| Year | Tax Paid | Tax Assessment Tax Assessment Total Assessment is a certain percentage of the fair market value that is determined by local assessors to be the total taxable value of land and additions on the property. | Land | Improvement |
|---|---|---|---|---|
| 2024 | $5,443 | $683,400 | $151,500 | $531,900 |
| 2023 | $5,395 | $596,800 | $151,700 | $445,100 |
| 2022 | $5,968 | $596,800 | $151,700 | $445,100 |
| 2021 | $4,923 | $487,500 | $111,700 | $375,800 |
| 2020 | $8,867 | $466,000 | $106,600 | $359,400 |
| 2019 | $8,644 | $452,800 | $100,200 | $352,600 |
| 2018 | $8,056 | $425,500 | $93,500 | $332,000 |
| 2017 | $8,244 | $419,400 | $93,500 | $325,900 |
| 2016 | $8,278 | $419,400 | $93,500 | $325,900 |
| 2014 | $8,060 | $378,900 | $83,500 | $295,400 |
Agents Affiliated with this Home
-
Trudy Lynn Thornburg

Seller's Agent in 2021
Trudy Lynn Thornburg
Milestone Realty, LLC
(574) 235-3901
46 in this area
141 Total Sales
-
Barb Foster

Seller Co-Listing Agent in 2021
Barb Foster
Milestone Realty, LLC
9 in this area
12 Total Sales
-
Rachel Prillwitz

Buyer's Agent in 2021
Rachel Prillwitz
Weichert Rltrs-J.Dunfee&Assoc.
(574) 261-5736
23 in this area
120 Total Sales
Map
Source: Indiana Regional MLS
MLS Number: 202133638
APN: 71-04-15-453-014.000-011
- 52040 Brendon Hills Dr
- 15626 Cold Spring Ct
- 16855 Brick Rd
- V/L Brick Rd Unit 2
- 51890 Foxdale Ln
- 52311 Monte Vista Dr
- 15258 Kerlin Dr
- 15870 N Lakeshore Dr
- 51695 Fox Pointe Ln
- 52363 Filbert Rd
- 51336 Hunting Ridge Trail N
- 16056 Cobblestone Square Lot 21 Dr Unit 21
- 16042 Cobblestone Square Lot 20 Dr Unit 20
- 16094 Cobblestone Square Dr
- 16133 Branchwood Ln
- 15759 Arthur St
- 16198 Waterbury Bend
- 52177 Evergreen Rd
- 51086 Woodcliff Ct
- 51491 Highland Shores Dr
- 15423 Roscommon Ln
- 15426 Stony Run Trail
- 15415 Roscommon Ln
- 15400 Stony Run Trail
- 15379 Roscommon Ln
- 15427 Siena Ct
- 15450 Stony Run Trail
- 15433 Stony Run Trail
- 15347 Roscommon Ln
- 15380 Stony Run Trail
- 15405 Stony Run Trail
- 15398 Roscommon Ln
- 15459 Siena Ct
- 15424 Siena Ct
- 15470 Stony Run Trail
- 15451 Stony Run Trail
- 15366 Stony Run Trail
- 15469 Stony Run Trail
- 15450 Siena Ct
- 15490 Stony Run Trail
