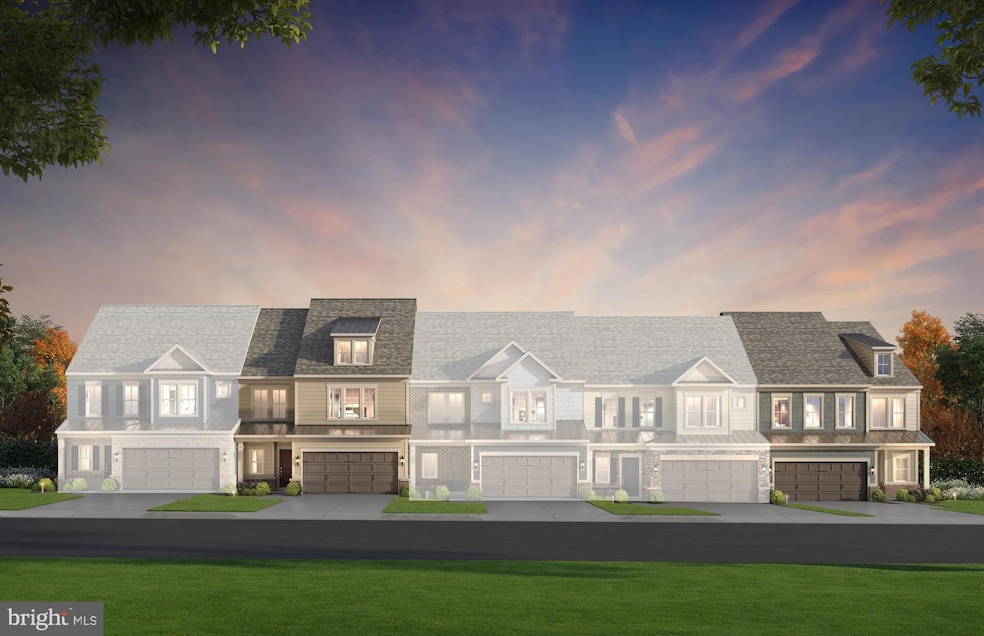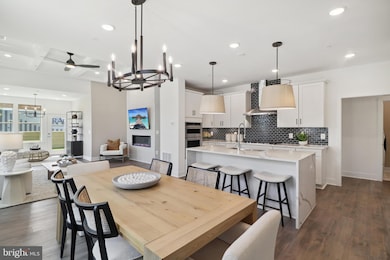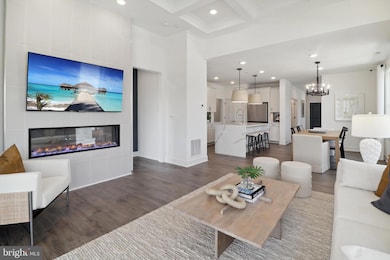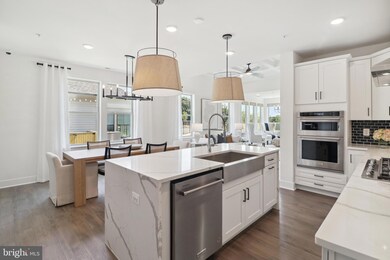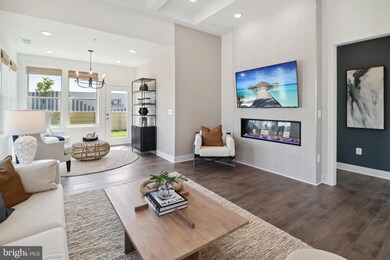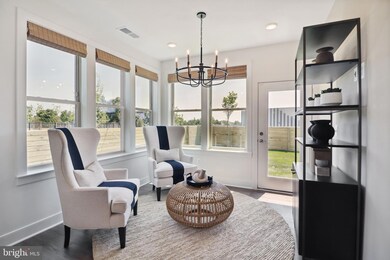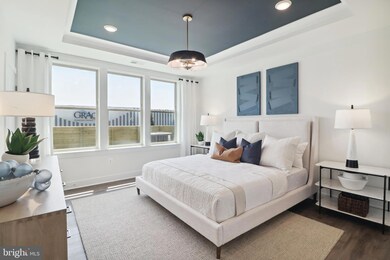
15426 Citrine Way Haymarket, VA 20169
Silver Lake NeighborhoodEstimated payment $4,692/month
Highlights
- Fitness Center
- Senior Living
- Clubhouse
- New Construction
- Open Floorplan
- Main Floor Bedroom
About This Home
BY APPOINTMENT ONLY! The Branton villa is the largest home at Heathcote Village. The main level owner's suite features a private hall & 2 large walk-in closets. Enjoy an open kitchen and gathering room, with a private flex space that makes for the perfect study. There are two large guest rooms on the second floor with an open Loft sitting area and large dedicated storage room. Extend your living space with a light-filled Sunroom or enhance your outdoor space with a covered screened porch. Heathcote Village is an active-adult, amenity rich community featuring low maintenance homes in the heart of Haymarket. Enjoy a clubhouse, pool, bocce and pickleball courts, community gardens and more!
Open House Schedule
-
Saturday, May 31, 202510:30 am to 4:30 pm5/31/2025 10:30:00 AM +00:005/31/2025 4:30:00 PM +00:00Add to Calendar
-
Sunday, June 01, 202510:30 am to 4:30 pm6/1/2025 10:30:00 AM +00:006/1/2025 4:30:00 PM +00:00Add to Calendar
Townhouse Details
Home Type
- Townhome
Est. Annual Taxes
- $7,156
Year Built
- Built in 2025 | New Construction
Lot Details
- 3,420 Sq Ft Lot
- Sprinkler System
- Property is in excellent condition
HOA Fees
- $260 Monthly HOA Fees
Parking
- 2 Car Attached Garage
- 2 Driveway Spaces
- Front Facing Garage
- Garage Door Opener
Home Design
- Villa
- Slab Foundation
- Frame Construction
- Blown-In Insulation
- Batts Insulation
- Architectural Shingle Roof
- Asphalt Roof
- Stone Siding
- Vinyl Siding
- Brick Front
- CPVC or PVC Pipes
- Asphalt
- Tile
Interior Spaces
- 2,763 Sq Ft Home
- Property has 2 Levels
- Open Floorplan
- Ceiling height of 9 feet or more
- Recessed Lighting
- Electric Fireplace
- Double Pane Windows
- Washer and Dryer Hookup
Kitchen
- Eat-In Kitchen
- Gas Oven or Range
- Built-In Microwave
- Dishwasher
- Stainless Steel Appliances
- Kitchen Island
- Disposal
Flooring
- Carpet
- Ceramic Tile
- Luxury Vinyl Plank Tile
Bedrooms and Bathrooms
- Walk-In Closet
- Walk-in Shower
Accessible Home Design
- Halls are 36 inches wide or more
- Lowered Light Switches
- Doors with lever handles
- Doors are 32 inches wide or more
Eco-Friendly Details
- Energy-Efficient Windows with Low Emissivity
Outdoor Features
- Patio
- Exterior Lighting
- Rain Gutters
- Porch
Utilities
- Forced Air Heating and Cooling System
- Vented Exhaust Fan
- 200+ Amp Service
- Electric Water Heater
- Multiple Phone Lines
- Phone Available
- Cable TV Available
Listing and Financial Details
- Assessor Parcel Number 7298-54-5345
Community Details
Overview
- Senior Living
- $2,000 Capital Contribution Fee
- Association fees include common area maintenance, health club, lawn maintenance, lawn care side, lawn care rear, lawn care front, management, pool(s), recreation facility, reserve funds, road maintenance, snow removal, trash
- Senior Community | Residents must be 55 or older
- Built by Del Webb
- Heathcote Village Subdivision, Branton Floorplan
Amenities
- Common Area
- Clubhouse
- Game Room
- Billiard Room
- Community Center
- Party Room
Recreation
- Shuffleboard Court
- Community Playground
- Fitness Center
- Community Pool
Pet Policy
- Pets Allowed
Map
Home Values in the Area
Average Home Value in this Area
Property History
| Date | Event | Price | Change | Sq Ft Price |
|---|---|---|---|---|
| 05/29/2025 05/29/25 | For Sale | $717,853 | -- | $260 / Sq Ft |
Similar Homes in Haymarket, VA
Source: Bright MLS
MLS Number: VAPW2095894
- 15424 Citrine Way
- 15422 Citrine Way
- 15430 Citrine Way
- 15420 Citrine Way
- 6066 Sunstone Ln
- 6158 Amber Ln
- 6160 Amber Ln
- 6156 Amber Ln
- 6064 Sunstone Ln
- 6152 Amber Ln
- 6170 Amber Ln
- 6058 Sunstone Ln
- 6174 Amber Ln
- 6176 Amber Ln
- 6182 Amber Ln
- 6186 Amber Ln
- 6179 Amber Ln
- 6094 Azurite Way
- 6096 Azurite Way
- 6185 Amber Ln
