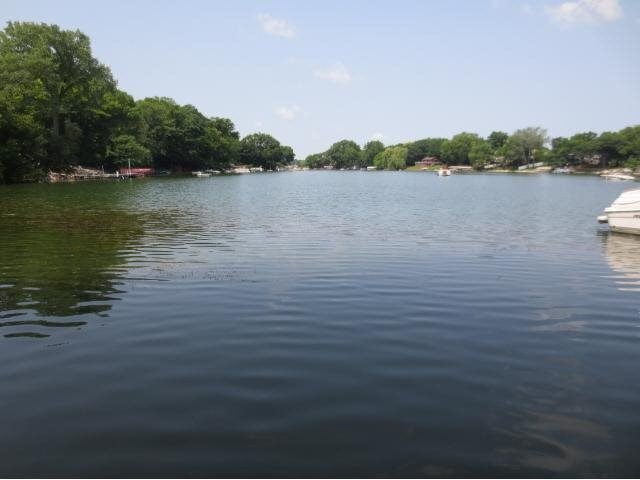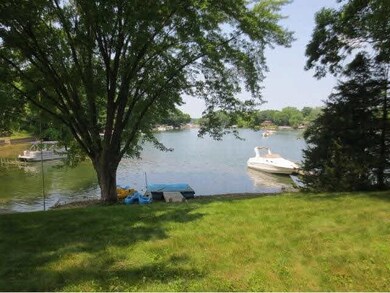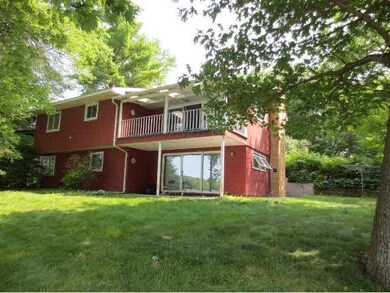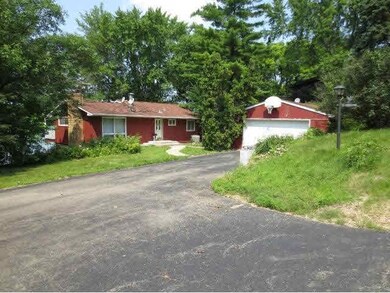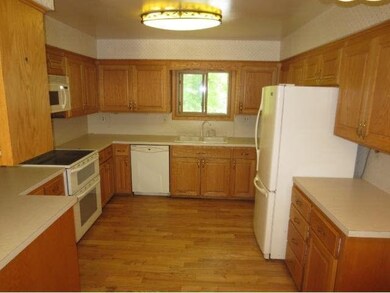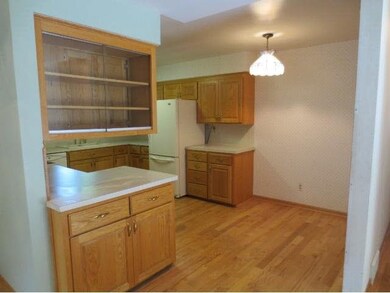
15426 Forsythe Rd SE Prior Lake, MN 55372
Estimated Value: $680,000 - $941,000
Highlights
- 75 Feet of Waterfront
- Deck
- Wood Flooring
- Westwood Elementary School Rated A
- Vaulted Ceiling
- 2 Car Detached Garage
About This Home
As of January 2015Terrific sandy beach on Lower Prior Lake bay. House needs some updating but great bones & open floor plan. Nice views from covered deck, vaulted living rm with huge glass door, walk out, LL kitchen, 4 beds, 2 ba, updated kitchen, larger 2 stall garage.
Last Agent to Sell the Property
Thomas Turner
RE/MAX Results Listed on: 07/30/2014
Last Buyer's Agent
Diane Voss Weber
RE/MAX Results
Home Details
Home Type
- Single Family
Est. Annual Taxes
- $6,440
Year Built
- Built in 1963
Lot Details
- 0.44 Acre Lot
- Lot Dimensions are 175x140x75
- 75 Feet of Waterfront
- Lake Front
- Street terminates at a dead end
- Irregular Lot
- Landscaped with Trees
Home Design
- Asphalt Shingled Roof
- Wood Siding
Interior Spaces
- 1-Story Property
- Woodwork
- Vaulted Ceiling
- Ceiling Fan
- Wood Burning Fireplace
- Dining Room
Kitchen
- Eat-In Kitchen
- Range
- Microwave
- Freezer
- Dishwasher
- Disposal
Flooring
- Wood
- Tile
Bedrooms and Bathrooms
- 4 Bedrooms
- Bathroom on Main Level
Laundry
- Dryer
- Washer
Finished Basement
- Walk-Out Basement
- Basement Fills Entire Space Under The House
- Block Basement Construction
- Basement Window Egress
Parking
- 2 Car Detached Garage
- Garage Door Opener
- Driveway
Outdoor Features
- Deck
- Patio
- Storage Shed
Utilities
- Forced Air Heating and Cooling System
- Water Softener is Owned
Listing and Financial Details
- Assessor Parcel Number 250480140
Ownership History
Purchase Details
Home Financials for this Owner
Home Financials are based on the most recent Mortgage that was taken out on this home.Purchase Details
Purchase Details
Similar Homes in the area
Home Values in the Area
Average Home Value in this Area
Purchase History
| Date | Buyer | Sale Price | Title Company |
|---|---|---|---|
| Bremner Susan M | $428,500 | Ancona Title & Escrow | |
| Cunningham Katherine A | -- | None Available | |
| Cunningham Robert T | $370,000 | -- |
Mortgage History
| Date | Status | Borrower | Loan Amount |
|---|---|---|---|
| Open | Bremner Susan M | $323,000 | |
| Closed | Bremner Susan M | $25,000 | |
| Closed | Bremner Susan M | $342,800 | |
| Previous Owner | Cunningham Katherine A | $248,000 |
Property History
| Date | Event | Price | Change | Sq Ft Price |
|---|---|---|---|---|
| 01/26/2015 01/26/15 | Sold | $428,500 | -8.6% | $197 / Sq Ft |
| 12/30/2014 12/30/14 | Pending | -- | -- | -- |
| 07/30/2014 07/30/14 | For Sale | $468,888 | -- | $215 / Sq Ft |
Tax History Compared to Growth
Tax History
| Year | Tax Paid | Tax Assessment Tax Assessment Total Assessment is a certain percentage of the fair market value that is determined by local assessors to be the total taxable value of land and additions on the property. | Land | Improvement |
|---|---|---|---|---|
| 2025 | $9,632 | $929,400 | $760,600 | $168,800 |
| 2024 | $9,632 | $881,700 | $724,400 | $157,300 |
| 2023 | $8,414 | $873,100 | $724,400 | $148,700 |
| 2022 | $7,528 | $795,500 | $646,800 | $148,700 |
| 2021 | $6,728 | $625,300 | $506,300 | $119,000 |
| 2020 | $6,406 | $557,100 | $442,500 | $114,600 |
| 2019 | $6,258 | $516,000 | $405,000 | $111,000 |
| 2018 | $6,352 | $0 | $0 | $0 |
| 2016 | $5,874 | $0 | $0 | $0 |
| 2014 | -- | $0 | $0 | $0 |
Agents Affiliated with this Home
-
T
Seller's Agent in 2015
Thomas Turner
RE/MAX
-
D
Buyer's Agent in 2015
Diane Voss Weber
RE/MAX
Map
Source: REALTOR® Association of Southern Minnesota
MLS Number: 4654587
APN: 25-048-014-0
- 15394 Fish Point Rd SE
- 15243 Bluedorn Cir SE
- 15650 Fish Point Rd SE
- 15122 Green Oaks Trail SE
- 5438 Fairlawn Shores Trail SE
- 5283 Frost Point Cir SE
- 15174 Cates Lake Dr
- 14966 Pixie Point Cir SE
- 15153 Cates Lake Dr
- 5060 Condons St SE
- 6082 150th St SE
- 16067 Simms Ct SE
- 9424 Country Dr
- 15331 Red Oaks Rd SE
- 6225 160th St E
- 8598 157th St
- 5485 Shore Trail NE
- 14543 Pine Rd NE
- 16100 Jordan Ave SE
- 5267 Shore Trail NE
- 15426 Forsythe Rd SE
- 15414 Forsythe Rd SE
- 15438 Forsythe Rd SE
- 15402 Forsythe Rd SE
- 15414 Fish Point Rd SE
- 5614 Candy Cove Trail SE
- 5604 Candy Cove Trail SE
- 15386 Fish Point Rd SE
- xxxx Candy Cove Trail SE
- 5594 Candy Cove Trail SE
- 15378 Fish Point Rd SE
- 5584 Candy Cove Trail SE
- 15370 Fish Point Rd SE
- 5572 Candy Cove Trail SE
- 15480 Omega Trail SE
- 15551 Wildwood Cir SE
- 5562 Candy Cove Trail SE
- 15362 Fish Point Rd SE
- 15562 Wildwood Cir SE
- 15365 Fish Point Rd SE
