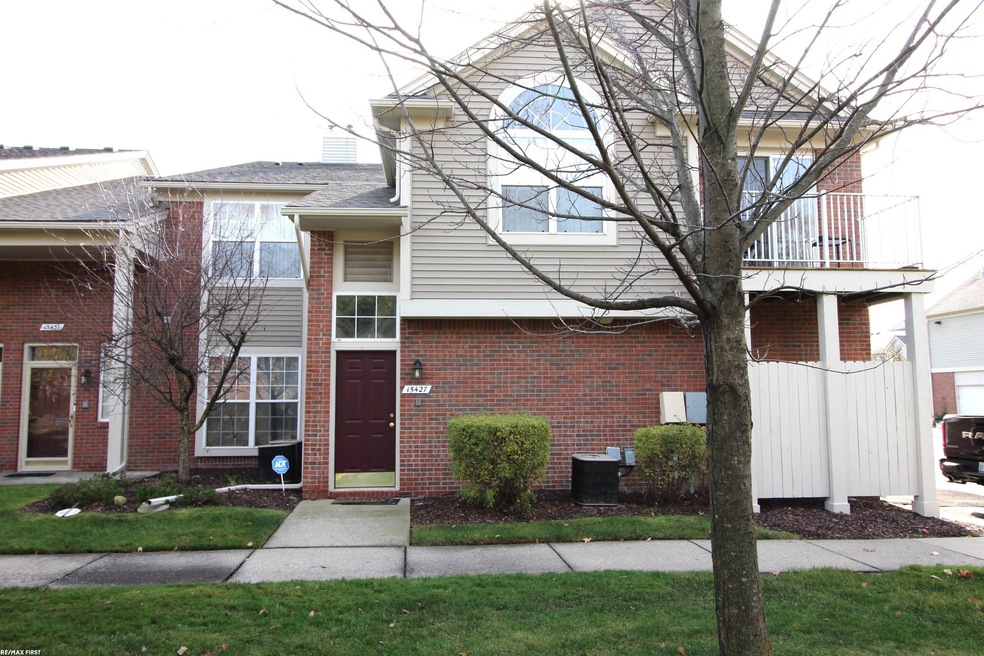
$205,000
- 2 Beds
- 2 Baths
- 1,256 Sq Ft
- 15495 Cornell Dr
- Unit 132
- Clinton Township, MI
Tucked away in a secluded corner of the community, this upper-level end unit condo in Clinton Township offers the perfect blend of comfort and convenience. Featuring 2 spacious bedrooms and 2 full bathrooms, this well-maintained home includes an attached garage, private balcony, and updated mechanicals—furnace, A/C, and water heater all replaced around 2020 for added peace of mind. Enjoy access
Christopher Taylor Keller Williams Realty Lakeside
