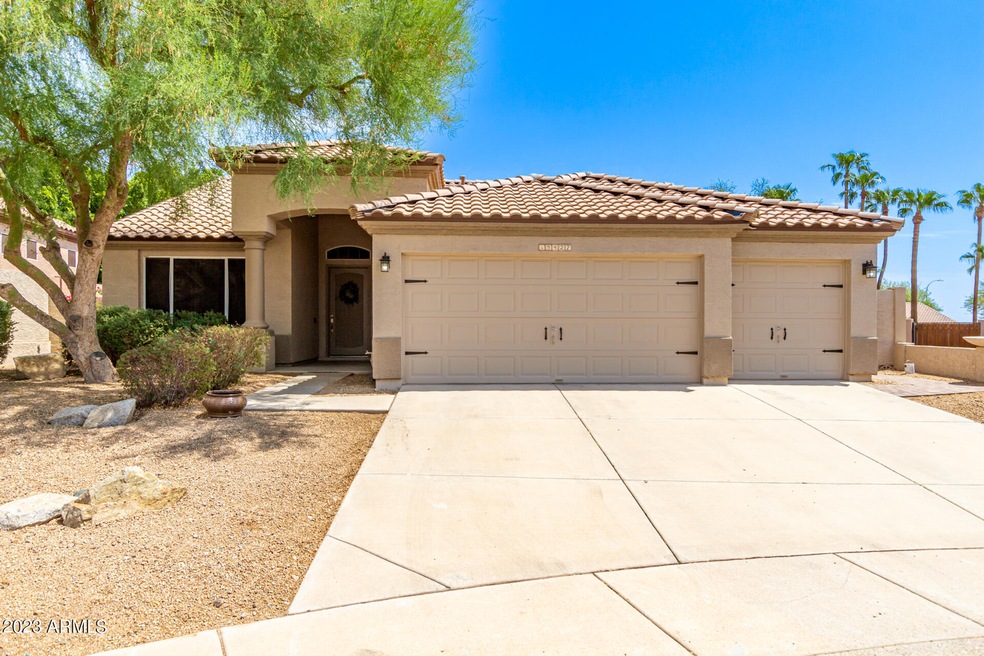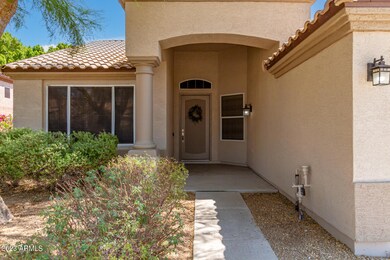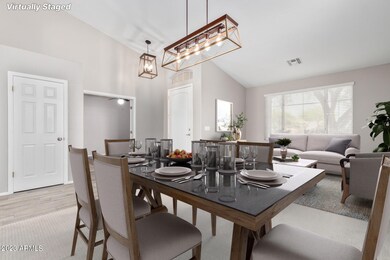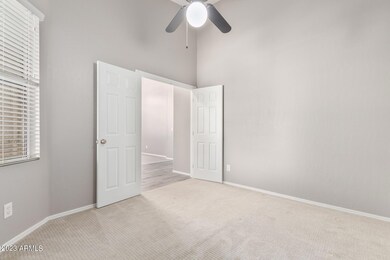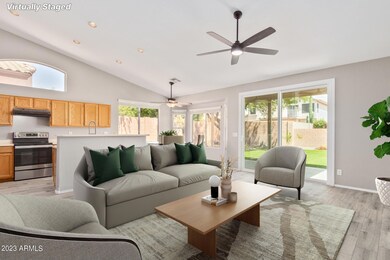
15427 S 16th Ave Phoenix, AZ 85045
Ahwatukee NeighborhoodHighlights
- Private Pool
- 0.25 Acre Lot
- Tennis Courts
- Kyrene de los Cerritos School Rated A
- Vaulted Ceiling
- Covered patio or porch
About This Home
As of September 2023Remodeled single-story home nestled in the highly sought-after Ahwatukee Foothills of Phoenix, AZ. Boasting a prime location, this 3-bedroom, 2-bathroom plus den residence coffers quick access to picturesque mountains & trails, perfect for outdoor enthusiasts. The spacious layout features a full living & dining area with den, & a great room with eat in kitchen. Step inside to discover a well-appointed kitchen showcasing newer appliances. The fully remodeled bathrooms exude luxury with marble counters & upgraded dovetail cabinets, providing a serene retreat. Fresh flooring throughout enhances the aesthetic appeal. Upgrades abound, including a new HVAC system installed in 2020 & a complete roof replacement in the same year, ensuring comfort & peace of mind. Outdoor living is at its fines with a generous lot size that accommodates a refreshing pool, perfect for relaxation and entertaining. The pool equipment, including the pump and filter, was renewed in 2021. The backyard has been transformed into an oasis with all-new landscaping, featuring lush turf, newly planted trees, and elegant bushes. This outdoor haven invites you to unwind and enjoy the Arizona sun. Convenience is key, thanks to easy access to the Loop 202 freeway, facilitating seamless commuting to various destinations. Don't miss the opportunity to make this Ahwatukee gem your new home, combining location, luxury, and leisure in one remarkable package.
Last Agent to Sell the Property
Kelly Khalil
Redfin Corporation License #SA657673000 Listed on: 08/24/2023

Last Buyer's Agent
Scott Dempsey
Redfin Corporation License #SA633871000

Home Details
Home Type
- Single Family
Est. Annual Taxes
- $3,129
Year Built
- Built in 1993
Lot Details
- 0.25 Acre Lot
- Desert faces the front and back of the property
- Block Wall Fence
- Artificial Turf
- Front and Back Yard Sprinklers
- Sprinklers on Timer
HOA Fees
- $38 Monthly HOA Fees
Parking
- 3 Car Direct Access Garage
- Garage Door Opener
Home Design
- Wood Frame Construction
- Tile Roof
- Stucco
Interior Spaces
- 2,050 Sq Ft Home
- 1-Story Property
- Vaulted Ceiling
- Ceiling Fan
- Double Pane Windows
Kitchen
- Eat-In Kitchen
- Kitchen Island
- Laminate Countertops
Flooring
- Carpet
- Tile
Bedrooms and Bathrooms
- 3 Bedrooms
- Remodeled Bathroom
- Primary Bathroom is a Full Bathroom
- 2 Bathrooms
- Dual Vanity Sinks in Primary Bathroom
- Bathtub With Separate Shower Stall
Pool
- Pool Updated in 2021
- Private Pool
- Fence Around Pool
- Pool Pump
Schools
- Kyrene De Los Cerritos Elementary School
- Kyrene Altadena Middle School
- Desert Vista High School
Utilities
- Central Air
- Heating System Uses Natural Gas
- High Speed Internet
- Cable TV Available
Additional Features
- No Interior Steps
- Covered patio or porch
Listing and Financial Details
- Tax Lot 33
- Assessor Parcel Number 300-95-336
Community Details
Overview
- Association fees include ground maintenance
- Vision Comm Mgmt Association, Phone Number (480) 759-4945
- Built by UDC Homes
- Foothills Club West Parcel 16C Subdivision
Amenities
- Recreation Room
Recreation
- Tennis Courts
- Community Playground
- Bike Trail
Ownership History
Purchase Details
Home Financials for this Owner
Home Financials are based on the most recent Mortgage that was taken out on this home.Purchase Details
Home Financials for this Owner
Home Financials are based on the most recent Mortgage that was taken out on this home.Purchase Details
Purchase Details
Purchase Details
Home Financials for this Owner
Home Financials are based on the most recent Mortgage that was taken out on this home.Similar Homes in the area
Home Values in the Area
Average Home Value in this Area
Purchase History
| Date | Type | Sale Price | Title Company |
|---|---|---|---|
| Warranty Deed | $640,000 | Chicago Title Agency | |
| Warranty Deed | $370,000 | First American Title Ins Co | |
| Interfamily Deed Transfer | -- | None Available | |
| Interfamily Deed Transfer | -- | Capital Title Agency Inc | |
| Warranty Deed | $182,000 | Security Title Agency |
Mortgage History
| Date | Status | Loan Amount | Loan Type |
|---|---|---|---|
| Open | $587,763 | VA | |
| Closed | $568,830 | VA | |
| Previous Owner | $371,721 | VA | |
| Previous Owner | $370,000 | VA | |
| Previous Owner | $186,000 | New Conventional | |
| Previous Owner | $145,600 | New Conventional |
Property History
| Date | Event | Price | Change | Sq Ft Price |
|---|---|---|---|---|
| 09/29/2023 09/29/23 | Sold | $640,000 | 0.0% | $312 / Sq Ft |
| 09/06/2023 09/06/23 | Pending | -- | -- | -- |
| 08/24/2023 08/24/23 | For Sale | $640,000 | +73.0% | $312 / Sq Ft |
| 02/21/2020 02/21/20 | Sold | $370,000 | -3.8% | $180 / Sq Ft |
| 11/13/2019 11/13/19 | For Sale | $384,500 | -- | $188 / Sq Ft |
Tax History Compared to Growth
Tax History
| Year | Tax Paid | Tax Assessment Tax Assessment Total Assessment is a certain percentage of the fair market value that is determined by local assessors to be the total taxable value of land and additions on the property. | Land | Improvement |
|---|---|---|---|---|
| 2025 | $3,357 | $38,507 | -- | -- |
| 2024 | $3,285 | $36,674 | -- | -- |
| 2023 | $3,285 | $46,700 | $9,340 | $37,360 |
| 2022 | $3,129 | $35,900 | $7,180 | $28,720 |
| 2021 | $3,264 | $31,680 | $6,330 | $25,350 |
| 2020 | $3,212 | $31,070 | $6,210 | $24,860 |
| 2019 | $3,110 | $29,550 | $5,910 | $23,640 |
| 2018 | $3,004 | $28,270 | $5,650 | $22,620 |
| 2017 | $2,867 | $27,750 | $5,550 | $22,200 |
| 2016 | $2,905 | $26,770 | $5,350 | $21,420 |
| 2015 | $2,601 | $27,560 | $5,510 | $22,050 |
Agents Affiliated with this Home
-
K
Seller's Agent in 2023
Kelly Khalil
Redfin Corporation
-
S
Buyer's Agent in 2023
Scott Dempsey
Redfin Corporation
-
M
Seller's Agent in 2020
Mary Jo Santistevan
Berkshire Hathaway HomeServices Arizona Properties
-
M
Seller Co-Listing Agent in 2020
Mike Santistevan
Berkshire Hathaway HomeServices Arizona Properties
Map
Source: Arizona Regional Multiple Listing Service (ARMLS)
MLS Number: 6596657
APN: 300-95-336
- 15421 S 16th Dr
- 15226 S 14th Dr
- 15853 S 17th Dr
- 1721 W South Fork Dr
- 1311 W Thunderhill Dr
- 16047 S 14th Dr
- 15411 S 13th Ave
- 1702 W Amberwood Dr
- 15628 S 11th Ln
- 1702 W Wildwood Dr
- 1621 W Wildwood Dr
- 1123 W Thunderhill Dr
- 15229 S 18th Dr
- 15711 S 11th Ave
- 15226 S 18th Dr
- 15852 S 18th Ln
- 1532 W Glenhaven Dr
- 1721 W Nighthawk Way
- 16404 S 18th Dr
- 1635 W Windsong Dr
