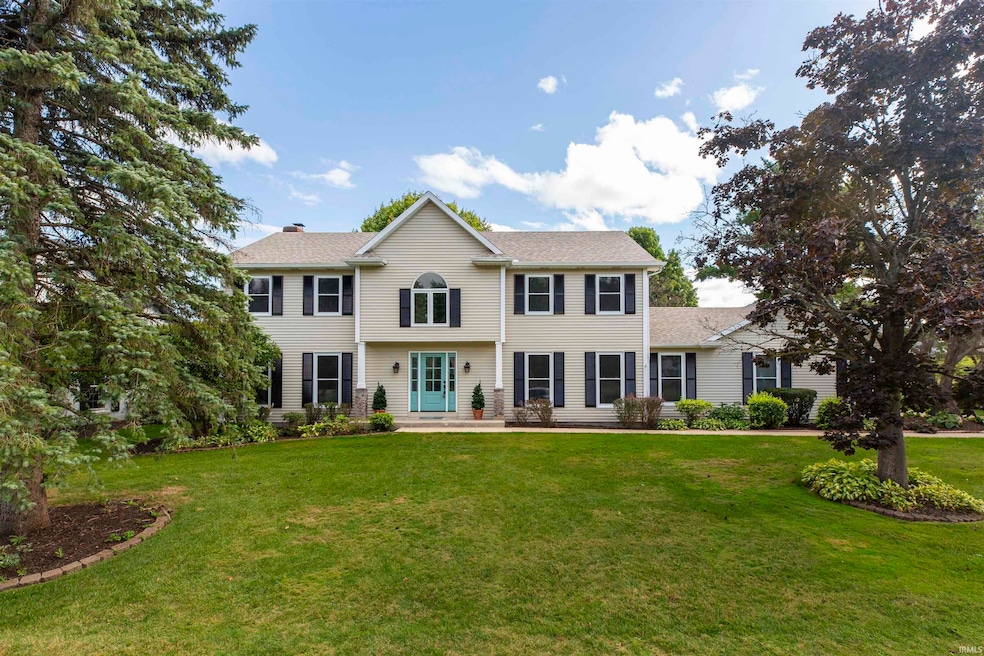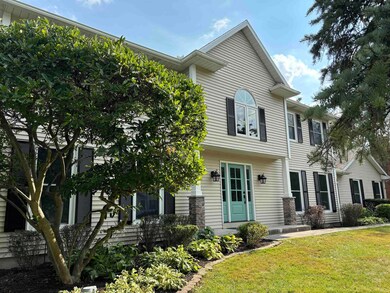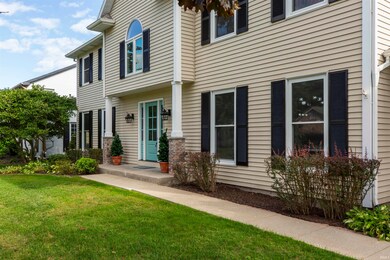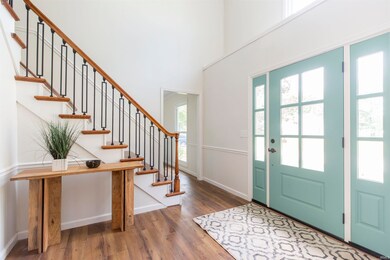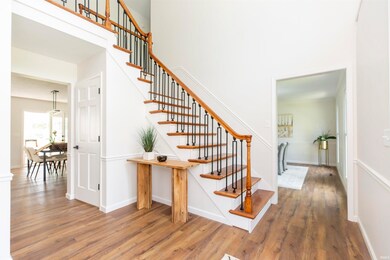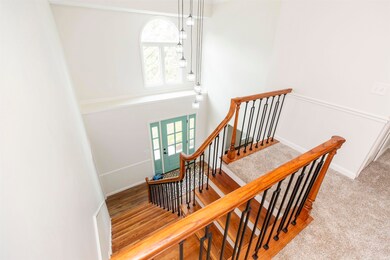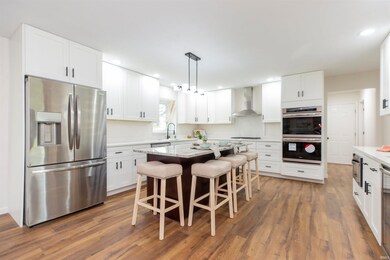
15428 Durham Way E Granger, IN 46530
Granger NeighborhoodHighlights
- Golf Course View
- Stone Countertops
- Built-in Bookshelves
- Prairie Vista Elementary School Rated A
- 2 Car Attached Garage
- Breakfast Bar
About This Home
As of November 2024You will fall in love with this beautifully updated two-story, 4 bedroom, 3.5 bath home in Quail Ridge South that sits on the golf course! The kitchen is a show stopper, featuring a breakfast bar and beverage fridge along with a huge pantry and lots of brand new cabinetry and pretty stone countertops. All new stainless appliances, including a microwave drawer will stay and complete your kitchen. The new luxury vinyl plank flooring adds warmth and compliments the beaming in the family room. The family room also has a wood burning fireplace and built-in cabinetry. Don't miss the large primary bedroom with a completely updated private bathroom with free standing tub and walk in tiled shower and a walk in closet. The hall bath is equally lovely with pretty tiling around the tub/shower combination. A formal dining room is right off the kitchen and is a generous size for hosting. All new carpeting upstairs and in the basement where there is a recreational room, office area and full bath. Such a pretty view of the ninth hole of the Knollwood Golf Course from the paver patio. The laundry room is on the main floor and there is also a small office/craft room as you enter from the garage. Don't miss the all season room off the kitchen with expansive views of yard. Come experience all this home has to offer, because its all about you!
Last Agent to Sell the Property
Inspired Homes Indiana Brokerage Email: team@inspiredhomes.com Listed on: 08/15/2024
Home Details
Home Type
- Single Family
Est. Annual Taxes
- $3,911
Year Built
- Built in 1988
Lot Details
- 0.48 Acre Lot
- Lot Dimensions are 112x185
- Lot Has A Rolling Slope
HOA Fees
- $13 Monthly HOA Fees
Parking
- 2 Car Attached Garage
Home Design
- Vinyl Construction Material
Interior Spaces
- 2-Story Property
- Built-in Bookshelves
- Wood Burning Fireplace
- Golf Course Views
- Finished Basement
- 1 Bathroom in Basement
- Laundry on main level
Kitchen
- Breakfast Bar
- Stone Countertops
- Built-In or Custom Kitchen Cabinets
Bedrooms and Bathrooms
- 4 Bedrooms
- Bathtub with Shower
Schools
- Prairie Vista Elementary School
- Schmucker Middle School
- Penn High School
Utilities
- Forced Air Heating and Cooling System
- Private Company Owned Well
- Well
- Septic System
Community Details
- Quail Ridge Subdivision
Listing and Financial Details
- Assessor Parcel Number 71-04-15-203-007.000-011
Ownership History
Purchase Details
Home Financials for this Owner
Home Financials are based on the most recent Mortgage that was taken out on this home.Purchase Details
Similar Homes in Granger, IN
Home Values in the Area
Average Home Value in this Area
Purchase History
| Date | Type | Sale Price | Title Company |
|---|---|---|---|
| Warranty Deed | $579,900 | Metropolitan Title | |
| Warranty Deed | $250,000 | Meridian Title |
Mortgage History
| Date | Status | Loan Amount | Loan Type |
|---|---|---|---|
| Open | $554,900 | New Conventional | |
| Previous Owner | $110,000 | New Conventional |
Property History
| Date | Event | Price | Change | Sq Ft Price |
|---|---|---|---|---|
| 11/13/2024 11/13/24 | Sold | $579,900 | 0.0% | $130 / Sq Ft |
| 10/19/2024 10/19/24 | Pending | -- | -- | -- |
| 10/10/2024 10/10/24 | Price Changed | $579,900 | -0.9% | $130 / Sq Ft |
| 09/30/2024 09/30/24 | Price Changed | $584,900 | -1.7% | $131 / Sq Ft |
| 09/05/2024 09/05/24 | For Sale | $595,000 | -- | $133 / Sq Ft |
Tax History Compared to Growth
Tax History
| Year | Tax Paid | Tax Assessment Tax Assessment Total Assessment is a certain percentage of the fair market value that is determined by local assessors to be the total taxable value of land and additions on the property. | Land | Improvement |
|---|---|---|---|---|
| 2024 | $3,911 | $433,300 | $108,000 | $325,300 |
| 2023 | $3,871 | $441,800 | $108,000 | $333,800 |
| 2022 | $4,327 | $441,800 | $108,000 | $333,800 |
| 2021 | $3,774 | $373,400 | $51,500 | $321,900 |
| 2020 | $3,818 | $377,800 | $81,500 | $296,300 |
| 2019 | $3,578 | $353,800 | $73,900 | $279,900 |
| 2018 | $3,363 | $339,500 | $69,000 | $270,500 |
| 2017 | $3,434 | $333,000 | $69,000 | $264,000 |
| 2016 | $3,463 | $333,000 | $69,000 | $264,000 |
| 2014 | $3,201 | $295,200 | $61,600 | $233,600 |
Agents Affiliated with this Home
-
Linda Demel

Seller's Agent in 2024
Linda Demel
Inspired Homes Indiana
(574) 286-7757
21 in this area
79 Total Sales
-
Deborah Wolff

Buyer's Agent in 2024
Deborah Wolff
Milestone Realty, LLC
(574) 340-0652
32 in this area
106 Total Sales
Map
Source: Indiana Regional MLS
MLS Number: 202431085
APN: 71-04-15-203-007.000-011
- 15711 Durham Way
- 51025 Bellcrest Cir
- 51086 Woodcliff Ct
- 15171 Gossamer Trail
- 15065 Woodford Lot 8 Trail Unit 8
- 15095 Gossamer Lot 10 Trail Unit 10
- 14970 Woodford Lot 20 Trail Unit 20
- 15626 Cold Spring Ct
- 14929 Trail Unit 1
- 14627 Old Farm Rd
- 15981 Homestead Trail
- 14609 Carrigan Ct
- 16166 Candlewycke Ct
- 50604 Stonington Dr
- 51695 Fox Pointe Ln
- 16230 Oak Hill Blvd
- 51803 Foxdale Ln
- 14433 Sedgwick Dr
- 50661 Hedgewood Ct
- 14564 Harvester Dr
